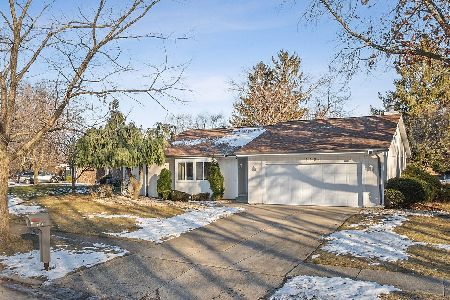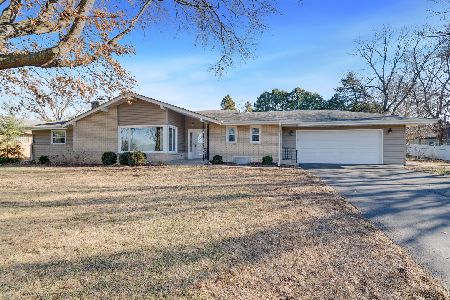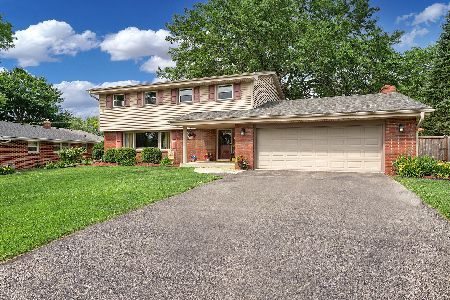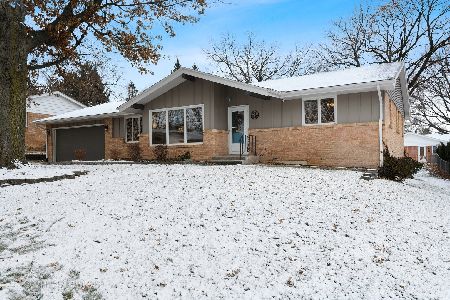2115 Stornway Drive, Rockford, Illinois 61107
$134,000
|
Sold
|
|
| Status: | Closed |
| Sqft: | 1,764 |
| Cost/Sqft: | $78 |
| Beds: | 3 |
| Baths: | 2 |
| Year Built: | 1964 |
| Property Taxes: | $4,655 |
| Days On Market: | 4690 |
| Lot Size: | 0,40 |
Description
Well maintained brick ranch on corner lot. Over 1700sq ft 1st flr. Updated. Huge living rm w/bay window. Eat-in Kitchen w/new counter, sink & appliances, wood lam flr, pantry, & built-in cutting boards. 1st floor fam rm w/gas fireplace & slider to patio. Fenced yard. Master BR w/hdwd flr, lge closet & master bath. Main bath w/new tiled shower/soaker tub combo. Prof fin lower level. Lge rec rm w/wb fireplace. Storage.
Property Specifics
| Single Family | |
| — | |
| Ranch | |
| 1964 | |
| Full | |
| — | |
| No | |
| 0.4 |
| Winnebago | |
| — | |
| 0 / Not Applicable | |
| None | |
| Public | |
| Public Sewer | |
| 08297112 | |
| 1217228012 |
Property History
| DATE: | EVENT: | PRICE: | SOURCE: |
|---|---|---|---|
| 14 Jun, 2013 | Sold | $134,000 | MRED MLS |
| 2 May, 2013 | Under contract | $136,900 | MRED MLS |
| — | Last price change | $144,900 | MRED MLS |
| 19 Mar, 2013 | Listed for sale | $144,900 | MRED MLS |
Room Specifics
Total Bedrooms: 3
Bedrooms Above Ground: 3
Bedrooms Below Ground: 0
Dimensions: —
Floor Type: Hardwood
Dimensions: —
Floor Type: Hardwood
Full Bathrooms: 2
Bathroom Amenities: Separate Shower,Soaking Tub
Bathroom in Basement: 0
Rooms: No additional rooms
Basement Description: Finished
Other Specifics
| 2.5 | |
| Concrete Perimeter | |
| Asphalt | |
| Deck, Patio | |
| Corner Lot,Fenced Yard | |
| 120X100X118X90 | |
| — | |
| Full | |
| Hardwood Floors, Wood Laminate Floors, First Floor Bedroom, First Floor Full Bath | |
| Range, Microwave, Dishwasher, Disposal | |
| Not in DB | |
| Sidewalks, Street Lights, Street Paved | |
| — | |
| — | |
| Wood Burning, Gas Log |
Tax History
| Year | Property Taxes |
|---|---|
| 2013 | $4,655 |
Contact Agent
Nearby Similar Homes
Nearby Sold Comparables
Contact Agent
Listing Provided By
United Realty IL








