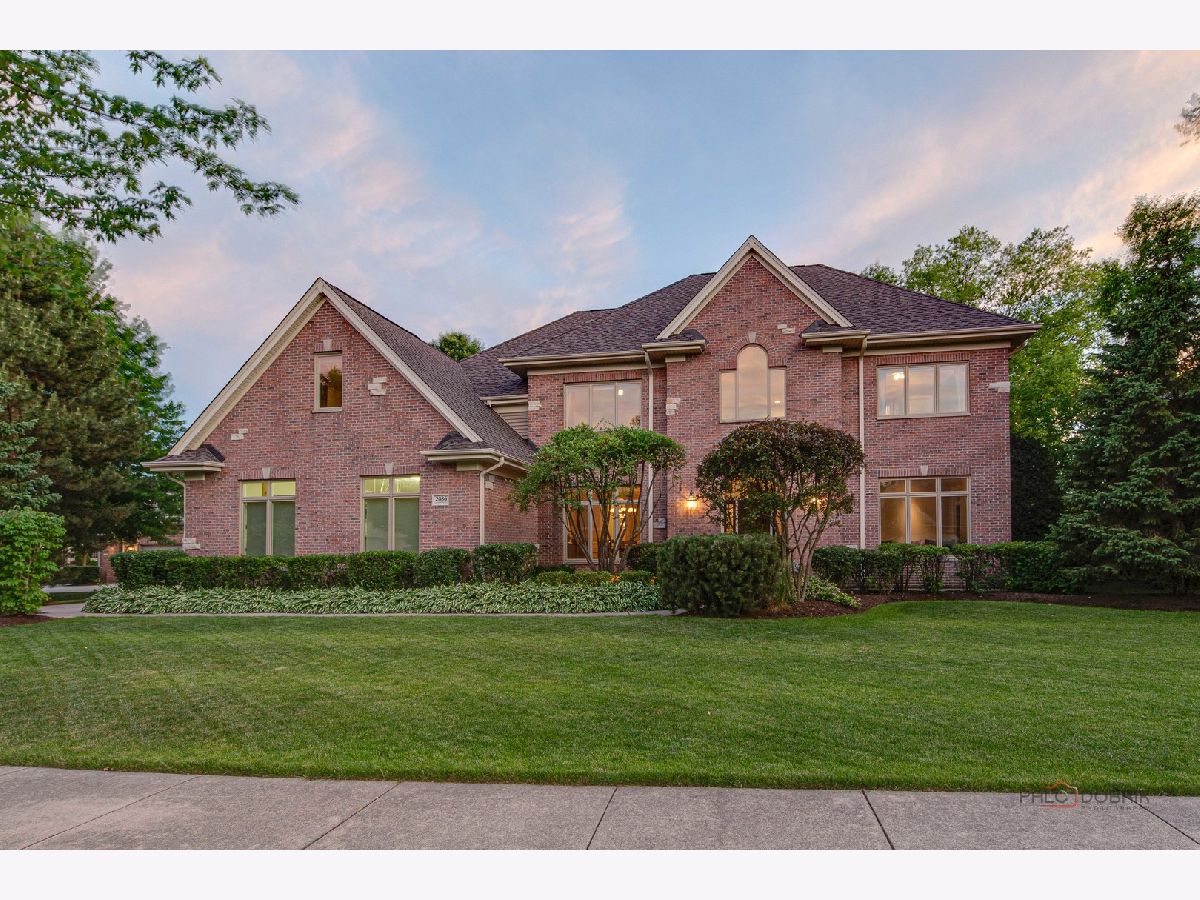2086 Laurel Valley Drive, Vernon Hills, Illinois 60061
$990,000
|
Sold
|
|
| Status: | Closed |
| Sqft: | 3,993 |
| Cost/Sqft: | $248 |
| Beds: | 4 |
| Baths: | 5 |
| Year Built: | 2002 |
| Property Taxes: | $22,420 |
| Days On Market: | 572 |
| Lot Size: | 0,30 |
Description
Elegance and style all in one in the stately all brick home in Gregg's Landing! Recent updates and upgrades that are sure to impress include a BRAND-NEW roof, new gutters, siding, soffits, and fascia (2022), new Pella windows (2017), 2 new furnaces (2018), a new A/C (2016), remarkable hardwood flooring on the main level, detailed millwork, impressive custom built-ins, designer finishes, and a stunning dream kitchen. Enter through the front door and be greeted by an inviting 2-story foyer that sets the tone for a grand entrance, perfect for welcoming guests. To your left, the formal living room, and to your right, a separate dining room with convenient access to a bar featuring a mini fridge and wine refrigerator, create an ideal setting for hosting family and friends. Transition from the elegant dining room to the stunning white kitchen, where beauty meets functionality. A chef's dream, showcasing beautiful granite counters, a tile backsplash, a plethora of custom 42" cabinets with crowned uppers, under-cabinet lighting, and high-end stainless-steel appliances, including a Subzero refrigerator (2016), a KitchenAid double oven (2019), a Bosch dishwasher, a DCS (Fisher and Paykel) cooktop, and a warming drawer. Imagine preparing holiday feasts, rolling out cookie dough, or enjoying a quick bite at the large island with breakfast bar seating. Drink your morning coffee in the sun-filled breakfast room, or head out to your brick paver patio to get some fresh air and enjoy the privacy offered by the lush landscaping. Inside, the family room combines comfort and style, featuring soaring pillars, custom built-ins for extra storage, and a floor-to-ceiling brick fireplace that creates a relaxing ambiance. Cozy up by the fire with a loved one and catch up on your favorite TV series. A 1st-floor office, a half bath, and a mudroom complete the main level. Retreat upstairs where you are sure to find the perfect space for everyone to call their own. Through the French doors is the main bedroom featuring a trayed ceiling, a spa-like bath with a whirlpool tub, dual vanities, a separate shower, and access to the large walk-in closet. Completing the second level are three additional bedrooms, two more full baths, and a convenient 2nd-floor laundry room - a sure step saver! The level is completed by an incredible bonus room that can be transformed into a media/game/playroom, home office, exercise room, or an extra-large bedroom - the possibilities are endless. The basement with full radiant floor heating offers a great in-law arrangement or just added living space, with the 5th bedroom, a full bath, an exercise area, and a large rec room with a game area and an eating area/kitchenette. Whether you are hosting a dinner party, family movie night, or a backyard BBQ on the brick paver patio, this home has it all! Sought-after 3-car attached garage. One of Gregg's Landing's finest, don't let it slip away! Award-winning schools, close to shopping and restaurants.
Property Specifics
| Single Family | |
| — | |
| — | |
| 2002 | |
| — | |
| CUSTOM | |
| No | |
| 0.3 |
| Lake | |
| Greggs Landing | |
| 390 / Annual | |
| — | |
| — | |
| — | |
| 12090730 | |
| 11292090050000 |
Nearby Schools
| NAME: | DISTRICT: | DISTANCE: | |
|---|---|---|---|
|
Grade School
Hawthorn Elementary School (nor |
73 | — | |
|
Middle School
Hawthorn Elementary School (nor |
73 | Not in DB | |
|
High School
Vernon Hills High School |
128 | Not in DB | |
Property History
| DATE: | EVENT: | PRICE: | SOURCE: |
|---|---|---|---|
| 23 Apr, 2012 | Sold | $735,000 | MRED MLS |
| 27 Feb, 2012 | Under contract | $779,000 | MRED MLS |
| 27 Feb, 2012 | Listed for sale | $779,000 | MRED MLS |
| 8 Aug, 2024 | Sold | $990,000 | MRED MLS |
| 1 Jul, 2024 | Under contract | $990,000 | MRED MLS |
| 1 Jul, 2024 | Listed for sale | $990,000 | MRED MLS |

Room Specifics
Total Bedrooms: 5
Bedrooms Above Ground: 4
Bedrooms Below Ground: 1
Dimensions: —
Floor Type: —
Dimensions: —
Floor Type: —
Dimensions: —
Floor Type: —
Dimensions: —
Floor Type: —
Full Bathrooms: 5
Bathroom Amenities: Whirlpool,Separate Shower,Double Sink
Bathroom in Basement: 1
Rooms: —
Basement Description: Partially Finished,Rec/Family Area,Sleeping Area,Storage Space
Other Specifics
| 3 | |
| — | |
| Concrete,Side Drive | |
| — | |
| — | |
| 36X116X127X48X125 | |
| — | |
| — | |
| — | |
| — | |
| Not in DB | |
| — | |
| — | |
| — | |
| — |
Tax History
| Year | Property Taxes |
|---|---|
| 2012 | $20,074 |
| 2024 | $22,420 |
Contact Agent
Nearby Similar Homes
Nearby Sold Comparables
Contact Agent
Listing Provided By
RE/MAX Suburban








