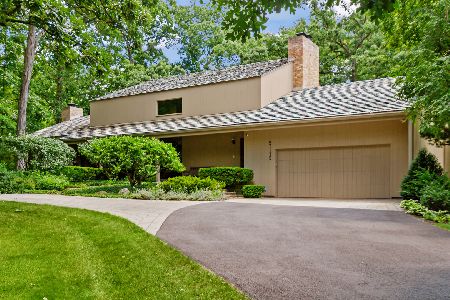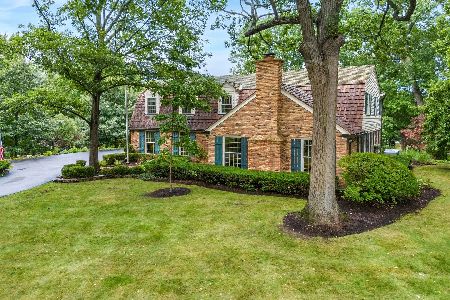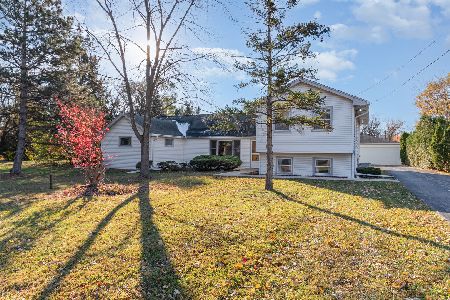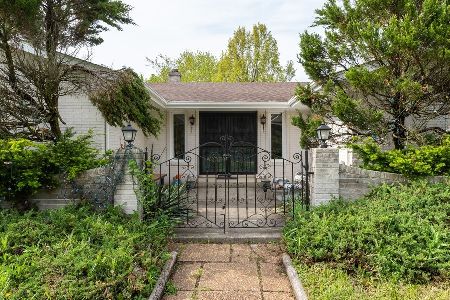20860 Valley Road, Kildeer, Illinois 60047
$547,000
|
Sold
|
|
| Status: | Closed |
| Sqft: | 3,136 |
| Cost/Sqft: | $178 |
| Beds: | 3 |
| Baths: | 4 |
| Year Built: | 1989 |
| Property Taxes: | $15,400 |
| Days On Market: | 1911 |
| Lot Size: | 1,41 |
Description
This custom-built 4 bedroom, 3.1 bathroom home with an enchanting stone front boasts amazing curb appeal and a desirable floor plan made for entertaining and every day family living. Nestled on a lush 1.4 acre wooded lot in the desirable Farmington of Kildeer neighborhood. Impeccably maintained throughout the years with a freshly painted first floor, updated bathrooms, professionally refinished garage floor, newer roof, appliances and mechanicals. Step into a welcoming foyer that opens into the living room, dining room and sun room. Expansive picture windows throughout the first floor allow natural light to fill the home. The spacious eat-in kitchen, featuring refinished cabinets, granite countertops, a breakfast bar, a large kitchen island, stainless steel appliances and a breakfast room with vaulted ceilings, adapts to any occasion - from simple weeknight dinners to larger gatherings. The stunning family room features a vaulted ceiling, built-in shelving and a marble gas fireplace. Sliding doors from the family room lead out to the deck - the perfect spot to grill, dine al fresco and enjoy the tranquility of nature. Elevate the work-from-home experience with a private home office overlooking a pristine yard. Rest and relax in a spacious master suite with an ensuite bathroom featuring a refinished double vanity, glass-enclosed shower area and soaking tub. Two additional bedrooms that share a full bathroom complete the upper level of the home. The finished basement provides additional space for a recreation room, game room, wet bar, fourth bedroom and full bathroom. Across the road from Farmington Bath and Tennis Club - a beautiful outdoor recreation facility that all ages will enjoy in the summer. A short drive to Deer Park Town Center, restaurants and retail; with convenient access to Route 53. Served by top-rated District 95 schools and Lake Zurich High School.
Property Specifics
| Single Family | |
| — | |
| — | |
| 1989 | |
| Full | |
| — | |
| No | |
| 1.41 |
| Lake | |
| Farmington | |
| 0 / Not Applicable | |
| None | |
| Private Well | |
| Septic-Private | |
| 10883123 | |
| 14342020340000 |
Nearby Schools
| NAME: | DISTRICT: | DISTANCE: | |
|---|---|---|---|
|
Grade School
Isaac Fox Elementary School |
95 | — | |
|
Middle School
Lake Zurich Middle - S Campus |
95 | Not in DB | |
|
High School
Lake Zurich High School |
95 | Not in DB | |
Property History
| DATE: | EVENT: | PRICE: | SOURCE: |
|---|---|---|---|
| 24 Nov, 2020 | Sold | $547,000 | MRED MLS |
| 2 Oct, 2020 | Under contract | $559,000 | MRED MLS |
| 25 Sep, 2020 | Listed for sale | $559,000 | MRED MLS |
























































Room Specifics
Total Bedrooms: 4
Bedrooms Above Ground: 3
Bedrooms Below Ground: 1
Dimensions: —
Floor Type: Carpet
Dimensions: —
Floor Type: Carpet
Dimensions: —
Floor Type: Porcelain Tile
Full Bathrooms: 4
Bathroom Amenities: Whirlpool,Separate Shower,Double Sink
Bathroom in Basement: 1
Rooms: Office,Sun Room,Recreation Room,Game Room,Deck,Breakfast Room,Storage
Basement Description: Finished
Other Specifics
| 2 | |
| Concrete Perimeter | |
| Asphalt | |
| Deck | |
| Landscaped,Wooded,Mature Trees | |
| 301.6X225.7X265X128X100.7 | |
| Pull Down Stair | |
| Full | |
| Vaulted/Cathedral Ceilings, Bar-Wet, Hardwood Floors | |
| Range, Microwave, Dishwasher, High End Refrigerator, Washer, Dryer, Stainless Steel Appliance(s), Cooktop, Range Hood | |
| Not in DB | |
| Clubhouse, Pool, Tennis Court(s), Street Paved | |
| — | |
| — | |
| Gas Log |
Tax History
| Year | Property Taxes |
|---|---|
| 2020 | $15,400 |
Contact Agent
Nearby Similar Homes
Nearby Sold Comparables
Contact Agent
Listing Provided By
Compass








