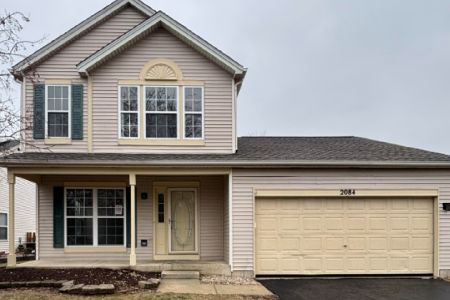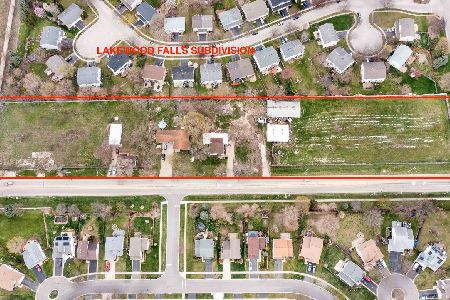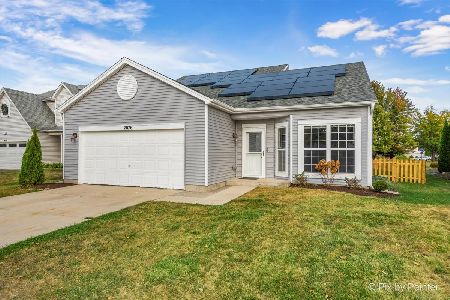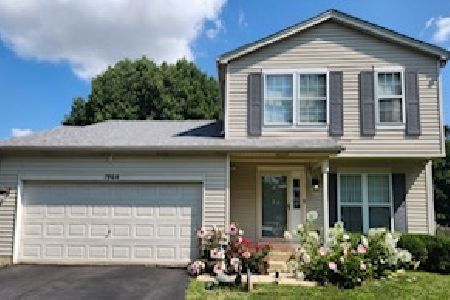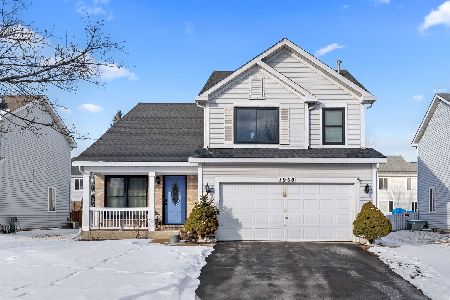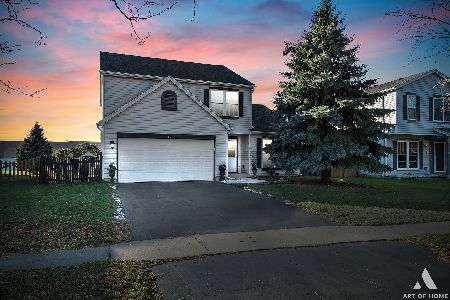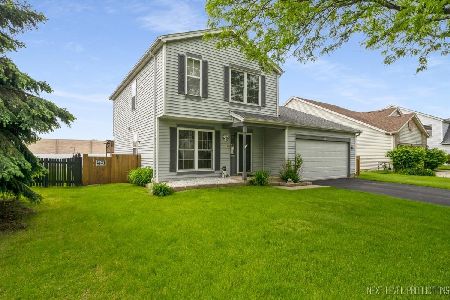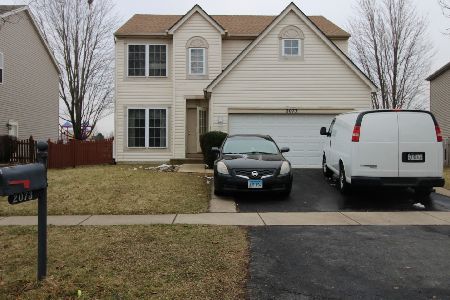2087 Kentland Drive, Romeoville, Illinois 60446
$255,000
|
Sold
|
|
| Status: | Closed |
| Sqft: | 1,000 |
| Cost/Sqft: | $245 |
| Beds: | 2 |
| Baths: | 2 |
| Year Built: | 1998 |
| Property Taxes: | $4,872 |
| Days On Market: | 1628 |
| Lot Size: | 0,13 |
Description
***Multiple offers received, sellers request best and fial offers be submitted by 9/20 @ 12pm*** Welcome home to this meticulously kept and modernly updated ranch! Walk right in and be greeted by a great open layout with luxury bamboo hardwood floors throughout the main level. Enjoy your meals in your dining area that provides lots of natural light and great views of your front yard! Kitchen boasts lots of cabinet space, stainless steel appliances, custom tile backsplash, and large granite countertop peninsula. Breakfast bar allows comfortable seating for up to six people. Bedrooms are spacious and upgraded with new carpet! Full bath has newer flooring, tiled shower, vanity and countertop! Living room is spacious with Jeldwin door(in glass blinds) that leads out to a large patio. Recently finished basement (2020) is a great recreation area and has been finished with luxury vinyl flooring and includes an egress window! Large crawl space is perfect for all your storage needs. Private laundry area! Fully fenced in backyard provides a great scenic view of a park and pond. Attic is fully insulated(blown-in insulated). HOA includes a acces to a clubhouse, private party room, pool, weightroom and more. Home warranty active and transferable(expires in February). Bonus washer/dryer hookup upstairs. ADT security system can easily be activated! Plainfield High School district!
Property Specifics
| Single Family | |
| — | |
| — | |
| 1998 | |
| Partial | |
| — | |
| No | |
| 0.13 |
| Will | |
| — | |
| 70 / Monthly | |
| Clubhouse,Exercise Facilities,Pool,Other | |
| Public | |
| Public Sewer | |
| 11187750 | |
| 0603121010170000 |
Nearby Schools
| NAME: | DISTRICT: | DISTANCE: | |
|---|---|---|---|
|
Grade School
Creekside Elementary School |
202 | — | |
|
Middle School
John F Kennedy Middle School |
202 | Not in DB | |
|
High School
Plainfield East High School |
202 | Not in DB | |
Property History
| DATE: | EVENT: | PRICE: | SOURCE: |
|---|---|---|---|
| 23 Jul, 2014 | Sold | $148,000 | MRED MLS |
| 31 May, 2014 | Under contract | $145,000 | MRED MLS |
| 29 May, 2014 | Listed for sale | $145,000 | MRED MLS |
| 22 Nov, 2021 | Sold | $255,000 | MRED MLS |
| 21 Sep, 2021 | Under contract | $244,900 | MRED MLS |
| 16 Sep, 2021 | Listed for sale | $244,900 | MRED MLS |
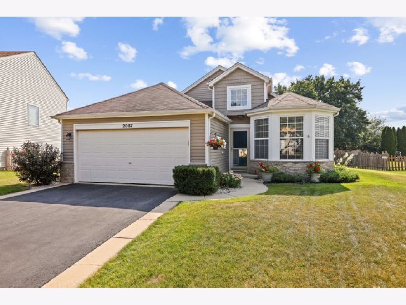
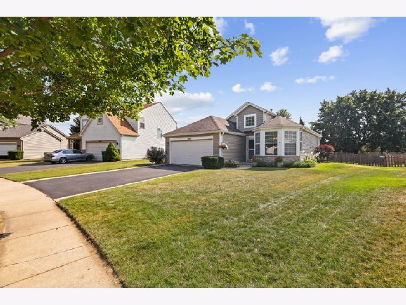
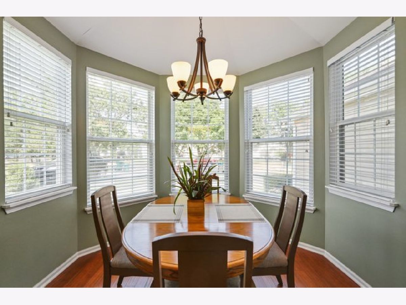
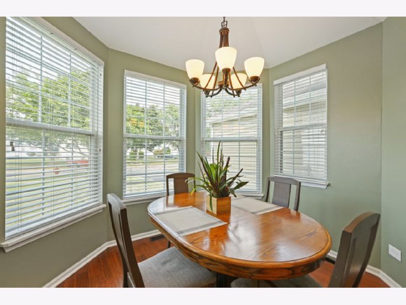
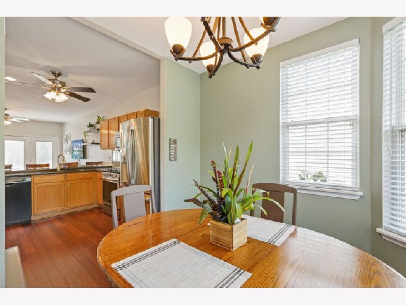
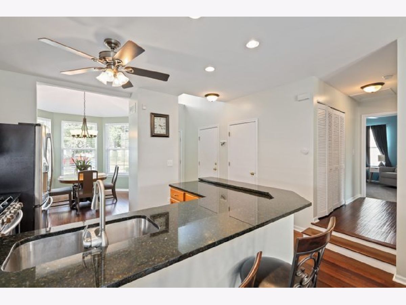
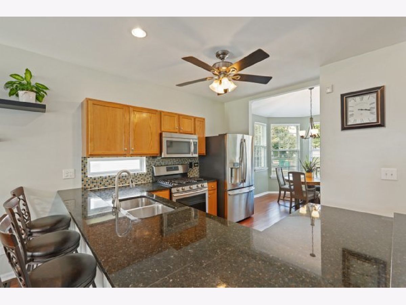
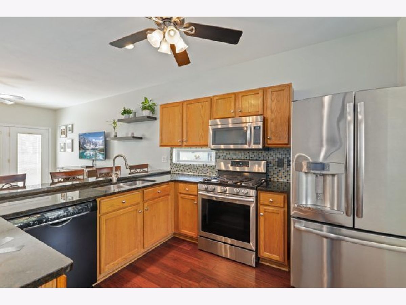
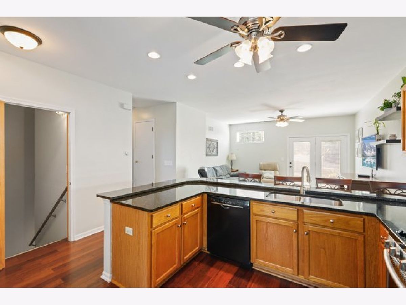
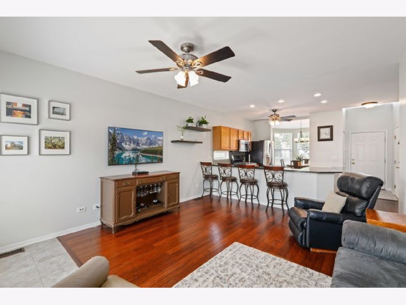
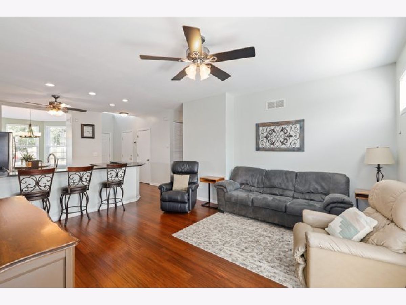
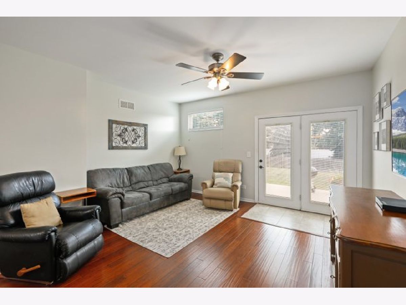
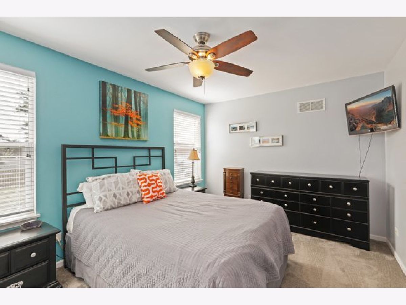
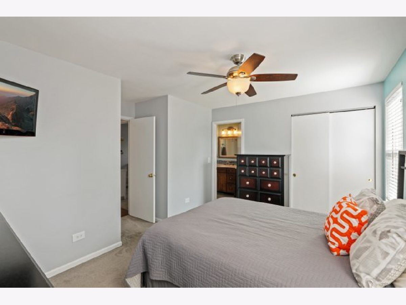
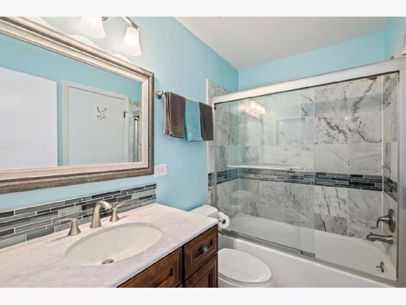
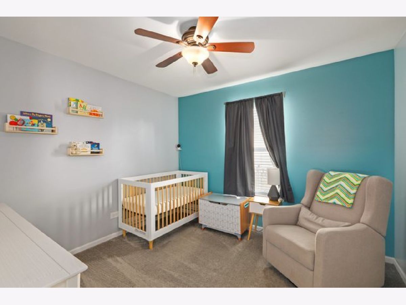
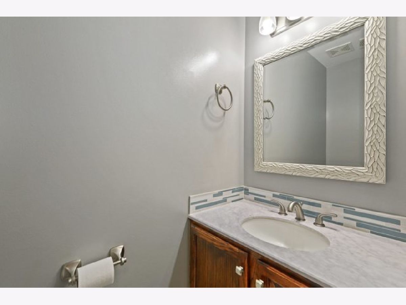
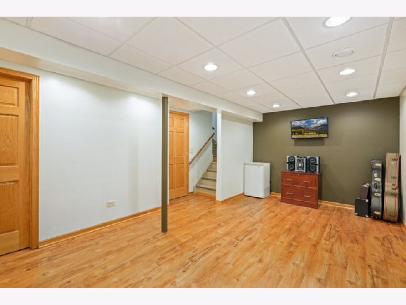
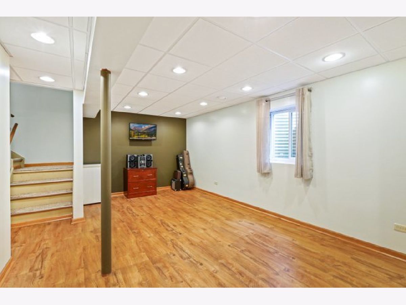
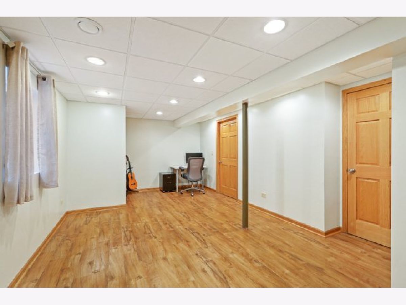
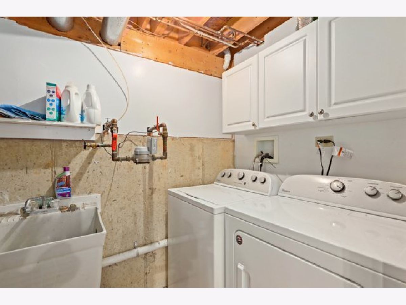
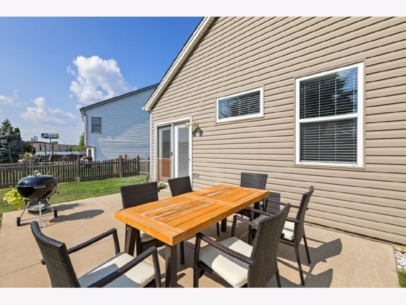
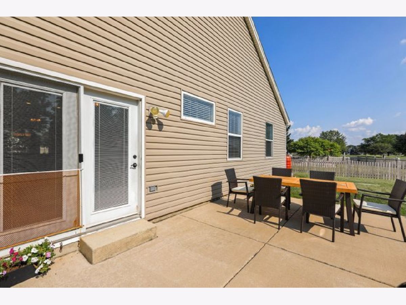
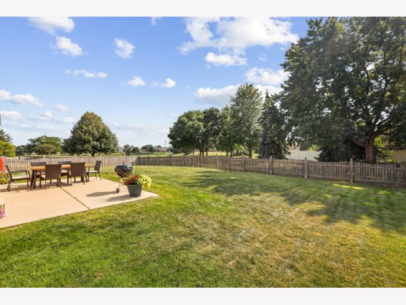
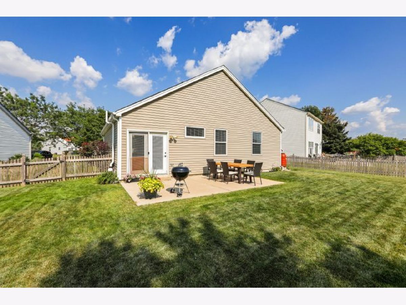
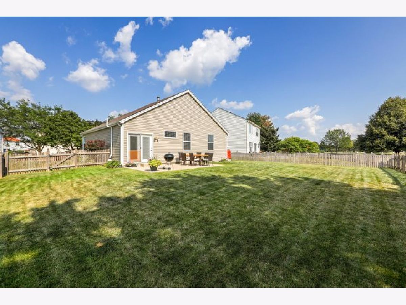
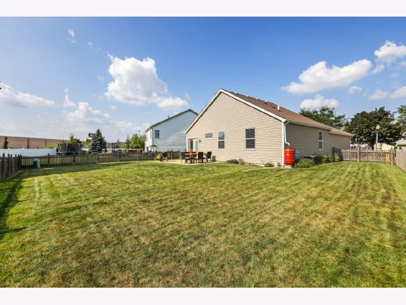
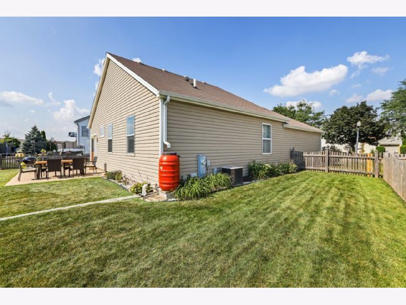
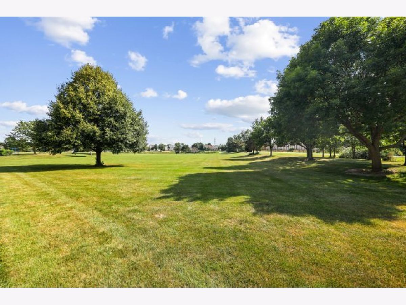
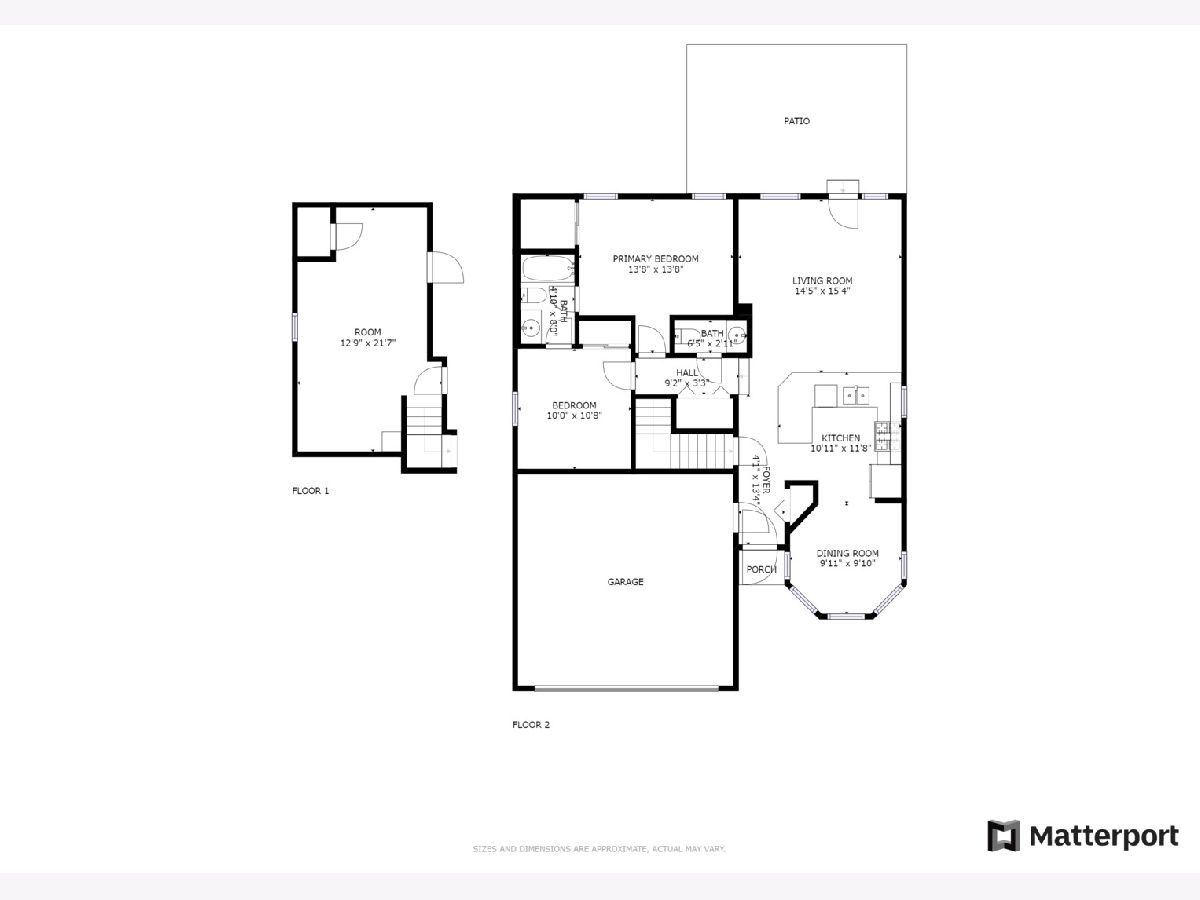
Room Specifics
Total Bedrooms: 2
Bedrooms Above Ground: 2
Bedrooms Below Ground: 0
Dimensions: —
Floor Type: Carpet
Full Bathrooms: 2
Bathroom Amenities: —
Bathroom in Basement: 0
Rooms: No additional rooms
Basement Description: Finished
Other Specifics
| 2 | |
| — | |
| Asphalt | |
| Patio, Storms/Screens | |
| — | |
| 5456 | |
| — | |
| Full | |
| Hardwood Floors, First Floor Bedroom, First Floor Full Bath, Walk-In Closet(s) | |
| Range, Microwave, Dishwasher, Refrigerator, Washer, Dryer, Disposal, Stainless Steel Appliance(s) | |
| Not in DB | |
| Clubhouse, Park, Pool, Lake, Curbs, Sidewalks, Street Lights, Street Paved | |
| — | |
| — | |
| — |
Tax History
| Year | Property Taxes |
|---|---|
| 2014 | $3,785 |
| 2021 | $4,872 |
Contact Agent
Nearby Similar Homes
Nearby Sold Comparables
Contact Agent
Listing Provided By
Redfin Corporation

