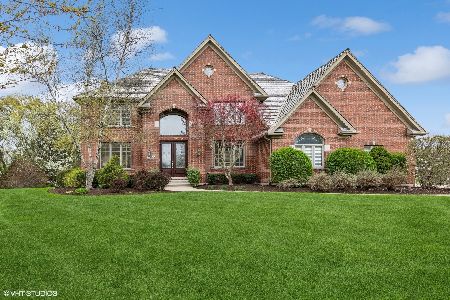20876 High Ridge Drive, Kildeer, Illinois 60047
$870,000
|
Sold
|
|
| Status: | Closed |
| Sqft: | 5,760 |
| Cost/Sqft: | $165 |
| Beds: | 6 |
| Baths: | 8 |
| Year Built: | 2003 |
| Property Taxes: | $28,609 |
| Days On Market: | 4213 |
| Lot Size: | 1,12 |
Description
DEAL OF THE CENTURY! EXCLUSIVE TALL OAKS OF KILDEER! This custom built estate sits on 1.12 manicured quiet acres & backs to a nature conservancy. UPSCALE EVERYTHING! Granite, Viking, SS, Cherry, Jacuzzi. Master shower has full body spray, 3 private stes on 2nd flr. Walkout finished bsmt (2902 sf) boasts in-law area w/ 1 bdrm, fireplace, full kitchen w/ SS, private bath/sauna, media room & wine cellar. HURRY!
Property Specifics
| Single Family | |
| — | |
| — | |
| 2003 | |
| Full,Walkout | |
| CUSTOM | |
| No | |
| 1.12 |
| Lake | |
| Tall Oaks Of Kildeer | |
| 650 / Annual | |
| None | |
| Private Well | |
| Public Sewer | |
| 08671318 | |
| 14261050140000 |
Nearby Schools
| NAME: | DISTRICT: | DISTANCE: | |
|---|---|---|---|
|
Grade School
Kildeer Countryside Elementary S |
96 | — | |
|
Middle School
Woodlawn Middle School |
96 | Not in DB | |
|
High School
Adlai E Stevenson High School |
125 | Not in DB | |
Property History
| DATE: | EVENT: | PRICE: | SOURCE: |
|---|---|---|---|
| 9 Apr, 2012 | Sold | $900,000 | MRED MLS |
| 18 Feb, 2012 | Under contract | $1,049,900 | MRED MLS |
| — | Last price change | $1,149,900 | MRED MLS |
| 4 Jan, 2012 | Listed for sale | $1,149,900 | MRED MLS |
| 20 Nov, 2014 | Sold | $870,000 | MRED MLS |
| 7 Oct, 2014 | Under contract | $949,000 | MRED MLS |
| — | Last price change | $999,900 | MRED MLS |
| 13 Jul, 2014 | Listed for sale | $1,199,000 | MRED MLS |
Room Specifics
Total Bedrooms: 6
Bedrooms Above Ground: 6
Bedrooms Below Ground: 0
Dimensions: —
Floor Type: Carpet
Dimensions: —
Floor Type: Carpet
Dimensions: —
Floor Type: Carpet
Dimensions: —
Floor Type: —
Dimensions: —
Floor Type: —
Full Bathrooms: 8
Bathroom Amenities: Whirlpool,Separate Shower,Double Sink,Full Body Spray Shower,Double Shower
Bathroom in Basement: 1
Rooms: Bedroom 5,Bedroom 6,Breakfast Room,Den,Exercise Room,Media Room,Play Room,Recreation Room,Sewing Room,Sitting Room
Basement Description: Finished
Other Specifics
| 4 | |
| — | |
| Asphalt,Circular,Side Drive | |
| Deck, Patio, Brick Paver Patio, Storms/Screens | |
| Nature Preserve Adjacent,Landscaped,Stream(s),Wooded | |
| 261X118X253X303 | |
| Unfinished | |
| Full | |
| Vaulted/Cathedral Ceilings, Sauna/Steam Room, Bar-Wet, Hardwood Floors, In-Law Arrangement, First Floor Laundry | |
| Double Oven, Range, Microwave, Dishwasher, Refrigerator, Washer, Dryer, Disposal, Trash Compactor, Stainless Steel Appliance(s) | |
| Not in DB | |
| Street Paved | |
| — | |
| — | |
| Wood Burning, Gas Starter |
Tax History
| Year | Property Taxes |
|---|---|
| 2012 | $41,139 |
| 2014 | $28,609 |
Contact Agent
Nearby Sold Comparables
Contact Agent
Listing Provided By
Baird & Warner






