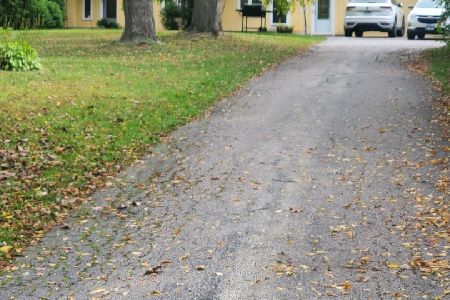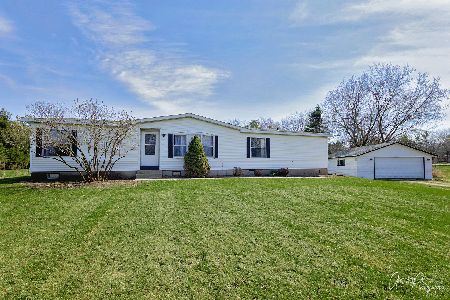20876 Ridgeview Lane, Marengo, Illinois 60152
$175,000
|
Sold
|
|
| Status: | Closed |
| Sqft: | 1,450 |
| Cost/Sqft: | $131 |
| Beds: | 3 |
| Baths: | 2 |
| Year Built: | 1987 |
| Property Taxes: | $4,057 |
| Days On Market: | 3891 |
| Lot Size: | 1,58 |
Description
Solid all brick ranch has been lovingly taken care of. The 1.58 acre lot is manicured. 2 fireplaces, 1 in living room, and 2nd in finished rec room in basement, add to appeal.L shaped living /dining room has newer carpeting. Sunken kitchen has eat in area, updated countertops and wood laminate flooring. 3 carpeted bedrooms, 2 baths.Family room,laundry,workshop,storage in basement.2 car garage. Rear deck to enjoy!
Property Specifics
| Single Family | |
| — | |
| Ranch | |
| 1987 | |
| Partial | |
| — | |
| No | |
| 1.58 |
| Mc Henry | |
| — | |
| 0 / Not Applicable | |
| None | |
| Private Well | |
| Septic-Private | |
| 08938878 | |
| 1112301007 |
Nearby Schools
| NAME: | DISTRICT: | DISTANCE: | |
|---|---|---|---|
|
Grade School
Locust Elementary School |
165 | — | |
|
Middle School
Marengo Middle School |
165 | Not in DB | |
|
High School
Marengo High School |
154 | Not in DB | |
Property History
| DATE: | EVENT: | PRICE: | SOURCE: |
|---|---|---|---|
| 28 Aug, 2015 | Sold | $175,000 | MRED MLS |
| 12 Jul, 2015 | Under contract | $189,900 | MRED MLS |
| 1 Jun, 2015 | Listed for sale | $189,900 | MRED MLS |
| 15 Jan, 2026 | Sold | $360,000 | MRED MLS |
| 8 Dec, 2025 | Under contract | $379,900 | MRED MLS |
| — | Last price change | $399,900 | MRED MLS |
| 14 Nov, 2025 | Listed for sale | $399,900 | MRED MLS |
Room Specifics
Total Bedrooms: 3
Bedrooms Above Ground: 3
Bedrooms Below Ground: 0
Dimensions: —
Floor Type: Carpet
Dimensions: —
Floor Type: Carpet
Full Bathrooms: 2
Bathroom Amenities: —
Bathroom in Basement: 0
Rooms: No additional rooms
Basement Description: Partially Finished,Crawl
Other Specifics
| 2 | |
| Concrete Perimeter | |
| Asphalt | |
| Deck, Storms/Screens | |
| Cul-De-Sac,Irregular Lot | |
| 164'X449'X160'X414' | |
| Unfinished | |
| Full | |
| Wood Laminate Floors | |
| Range, Dishwasher, Refrigerator, Washer, Dryer | |
| Not in DB | |
| Street Paved | |
| — | |
| — | |
| Wood Burning |
Tax History
| Year | Property Taxes |
|---|---|
| 2015 | $4,057 |
| 2026 | $2,432 |
Contact Agent
Nearby Similar Homes
Nearby Sold Comparables
Contact Agent
Listing Provided By
CENTURY 21 New Heritage






