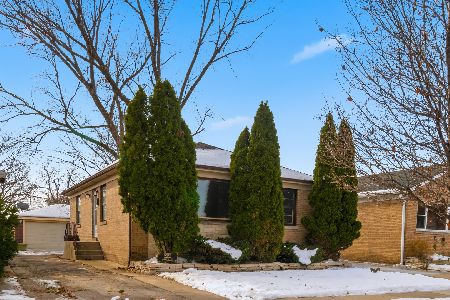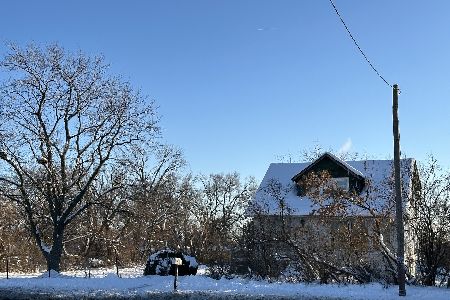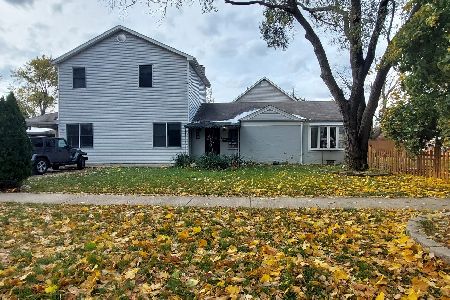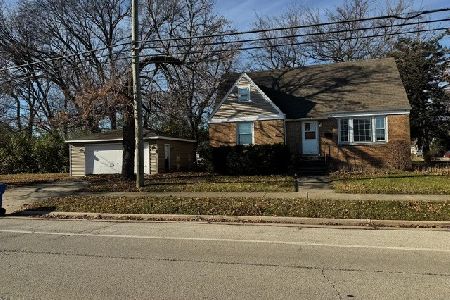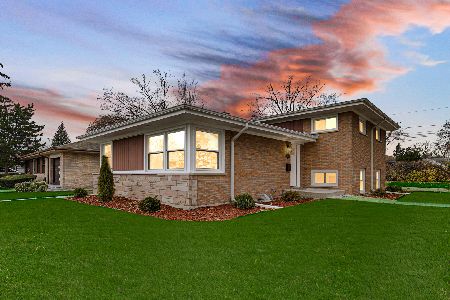2088 Sherwin Avenue, Des Plaines, Illinois 60018
$345,000
|
Sold
|
|
| Status: | Closed |
| Sqft: | 892 |
| Cost/Sqft: | $392 |
| Beds: | 2 |
| Baths: | 2 |
| Year Built: | 1954 |
| Property Taxes: | $4,970 |
| Days On Market: | 1553 |
| Lot Size: | 0,14 |
Description
This is an amazing opportunity to own this recently fully rehabbed home that the current owner did in 2019 with the intent to live in it for many years. Some family plans determined his relocation. This is a 3 bedrooms, 2 full bathrooms with a full basement and detached 2 car garage. The list of upgrades in 2019, on the MAIN floor: 2 bedrooms, open concept kitchen / dining room / living room, 1 full bathroom, FULL basement with an additional 1 bedroom, 1 full bathroom and family room. 200 amp new electric panel, brand new electric wiring (wires conduit, outlets and smart switches), gas generator with plug outside for the whole house, new plumbing (copper pipes), underground sewer pipes, brand new efficient furnace, new air conditioning, new ductwork, new star efficiency windows on the main floor and basement, instant high efficiency water heater, led lights through the whole house, hardwood floors, whole attic insulation, 2 sump pumps, new stair case, new door, new washer and dryer, fresh paint outside and fenced all around, nice size backyard. Roof was changed in 2010. Very close to shopping, Metra train stop and highway. This home is ready to move in. NO FLOOD ZONE.
Property Specifics
| Single Family | |
| — | |
| Ranch | |
| 1954 | |
| Full | |
| — | |
| No | |
| 0.14 |
| Cook | |
| — | |
| — / Not Applicable | |
| None | |
| Public | |
| Public Sewer | |
| 11248857 | |
| 09284040440000 |
Property History
| DATE: | EVENT: | PRICE: | SOURCE: |
|---|---|---|---|
| 12 Nov, 2021 | Sold | $345,000 | MRED MLS |
| 20 Oct, 2021 | Under contract | $350,000 | MRED MLS |
| 18 Oct, 2021 | Listed for sale | $350,000 | MRED MLS |

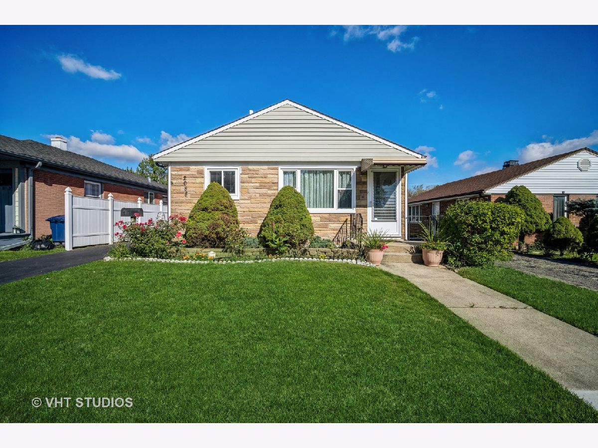
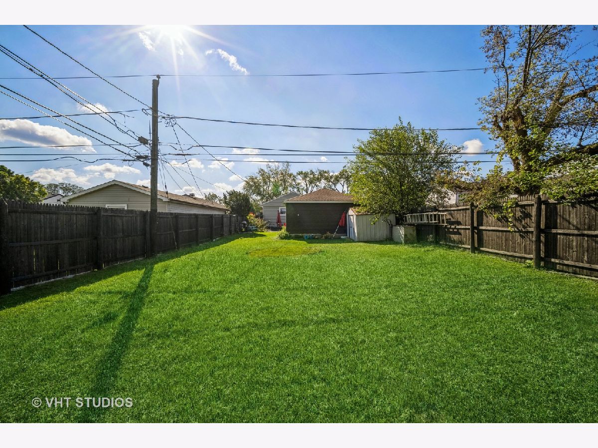
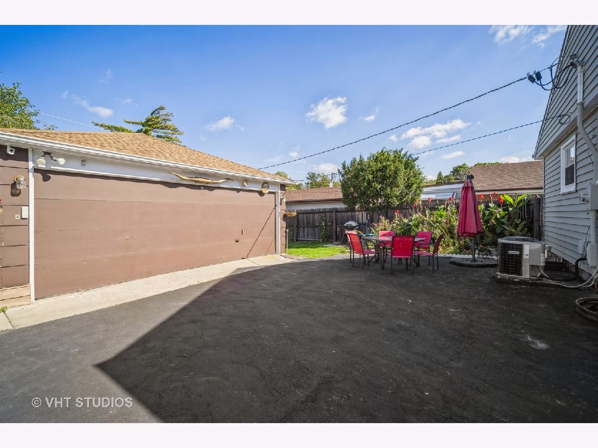
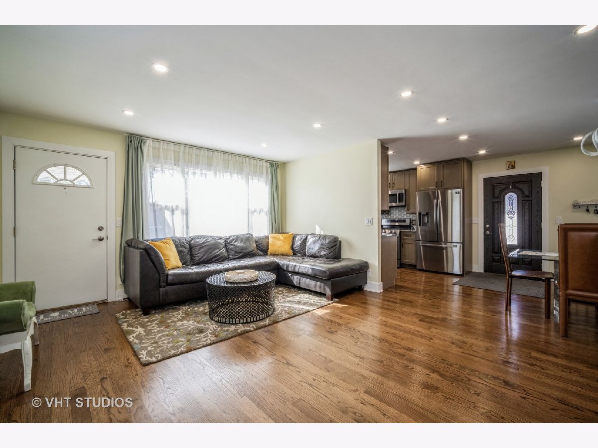
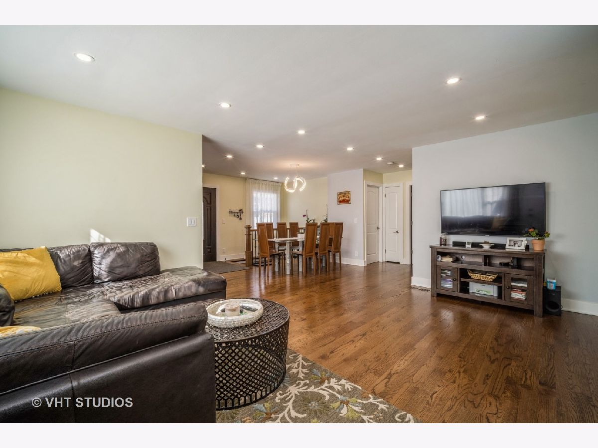
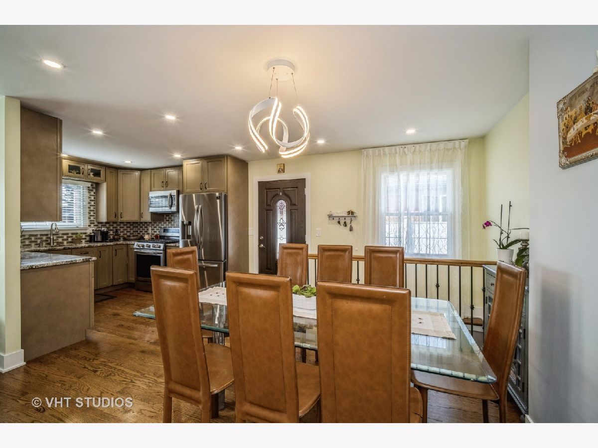
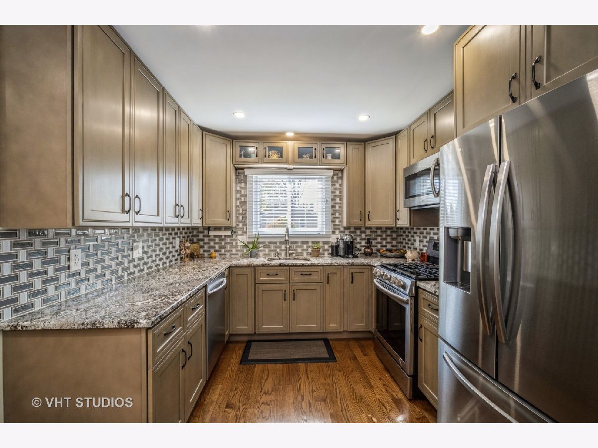
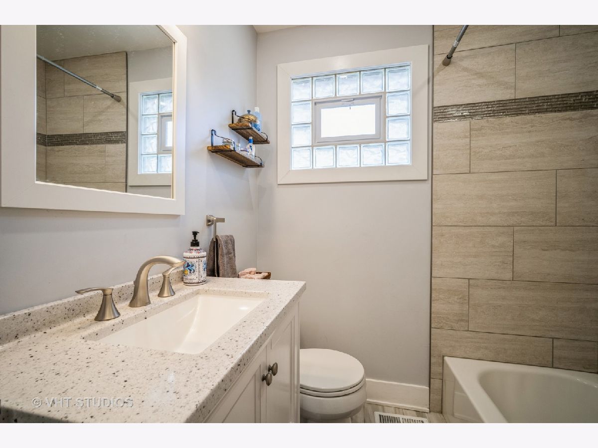
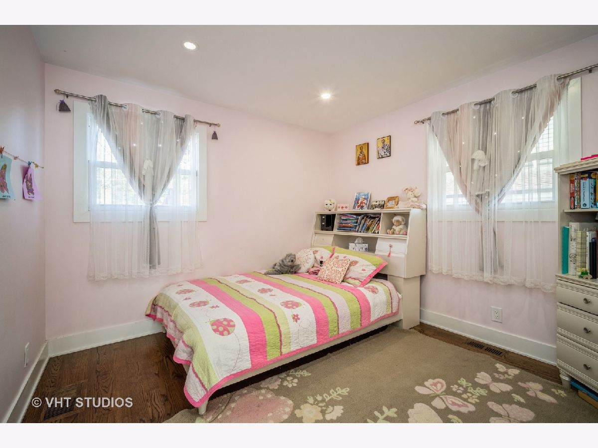
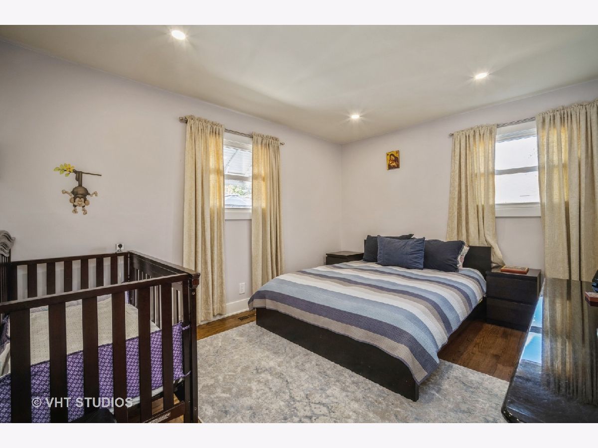
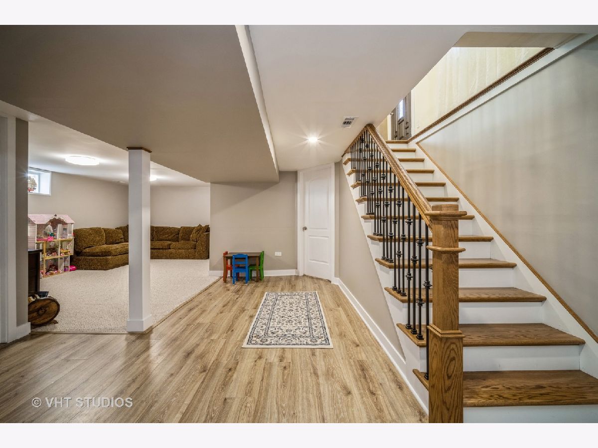
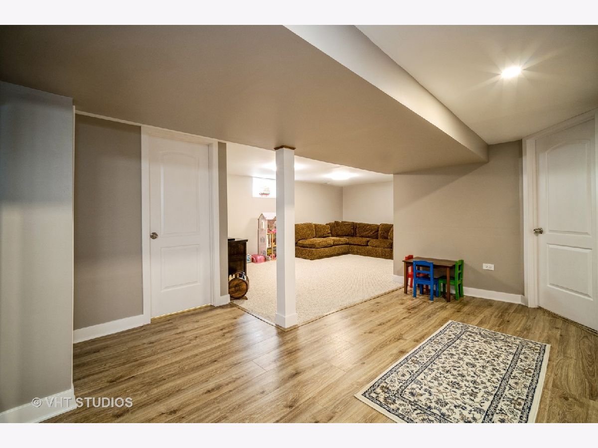
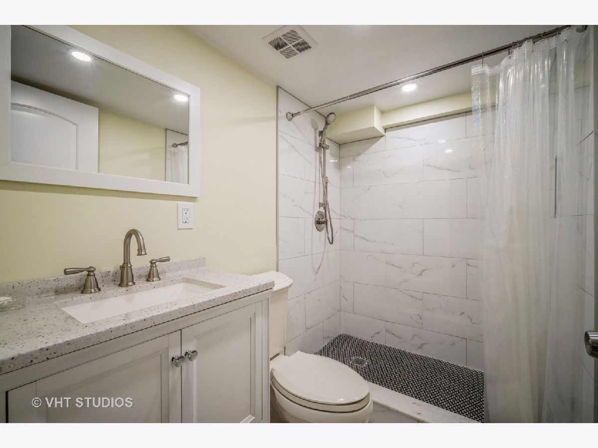
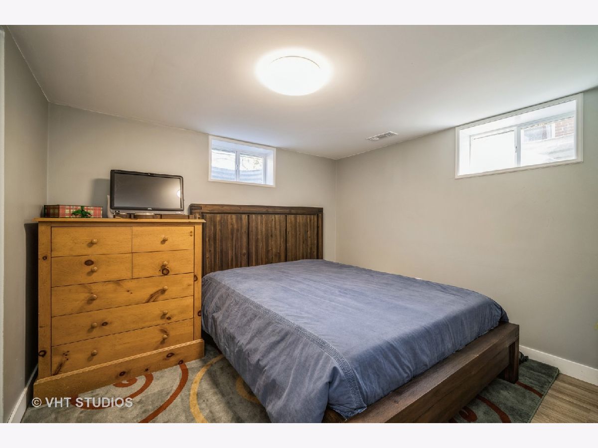
Room Specifics
Total Bedrooms: 3
Bedrooms Above Ground: 2
Bedrooms Below Ground: 1
Dimensions: —
Floor Type: Hardwood
Dimensions: —
Floor Type: —
Full Bathrooms: 2
Bathroom Amenities: —
Bathroom in Basement: 1
Rooms: Pantry
Basement Description: Finished
Other Specifics
| 2 | |
| Concrete Perimeter | |
| Asphalt | |
| — | |
| Nature Preserve Adjacent | |
| 40X40X148.1X146.4 | |
| — | |
| None | |
| Hardwood Floors, First Floor Full Bath | |
| Range, Microwave, Dishwasher, Refrigerator, Washer, Dryer, Disposal, Stainless Steel Appliance(s) | |
| Not in DB | |
| — | |
| — | |
| — | |
| — |
Tax History
| Year | Property Taxes |
|---|---|
| 2021 | $4,970 |
Contact Agent
Nearby Similar Homes
Nearby Sold Comparables
Contact Agent
Listing Provided By
Key Realty, Inc.

