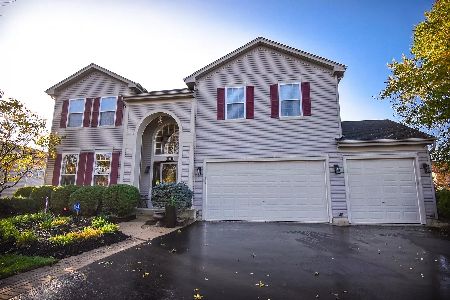2089 Mark Circle, Bolingbrook, Illinois 60490
$343,000
|
Sold
|
|
| Status: | Closed |
| Sqft: | 3,369 |
| Cost/Sqft: | $105 |
| Beds: | 4 |
| Baths: | 4 |
| Year Built: | 2001 |
| Property Taxes: | $8,925 |
| Days On Market: | 4015 |
| Lot Size: | 0,00 |
Description
Beautiful home in Foxridge Farm Sub, corner lot w/Plainfield Schools 202. Home has an inviting front porch w/3 car garage & stunning cathedral ceilings . Fully finished Basement, full bath; rec/exercise Rm, plenty of storage space. Home includes a spacious FLORIDA sun room w/built in Jacuzzi. Kitchen has beautiful granite, newer SS Appl's w/elongated island. Enjoy the pond-less waterfall & Patio for entertaining.
Property Specifics
| Single Family | |
| — | |
| Traditional | |
| 2001 | |
| Full | |
| ULTIMA | |
| No | |
| — |
| Will | |
| Foxridge Farms | |
| 285 / Annual | |
| None | |
| Public | |
| Public Sewer | |
| 08851976 | |
| 0701264050120000 |
Nearby Schools
| NAME: | DISTRICT: | DISTANCE: | |
|---|---|---|---|
|
Grade School
Liberty Elementary School |
202 | — | |
|
Middle School
John F Kennedy Middle School |
202 | Not in DB | |
|
High School
Plainfield East High School |
202 | Not in DB | |
Property History
| DATE: | EVENT: | PRICE: | SOURCE: |
|---|---|---|---|
| 29 Nov, 2012 | Sold | $350,000 | MRED MLS |
| 4 Oct, 2012 | Under contract | $358,750 | MRED MLS |
| — | Last price change | $367,500 | MRED MLS |
| 17 Aug, 2012 | Listed for sale | $367,500 | MRED MLS |
| 8 Jun, 2015 | Sold | $343,000 | MRED MLS |
| 29 Apr, 2015 | Under contract | $354,900 | MRED MLS |
| — | Last price change | $359,900 | MRED MLS |
| 4 Mar, 2015 | Listed for sale | $274,900 | MRED MLS |
Room Specifics
Total Bedrooms: 4
Bedrooms Above Ground: 4
Bedrooms Below Ground: 0
Dimensions: —
Floor Type: Carpet
Dimensions: —
Floor Type: Carpet
Dimensions: —
Floor Type: Carpet
Full Bathrooms: 4
Bathroom Amenities: Separate Shower,Double Sink
Bathroom in Basement: 1
Rooms: Breakfast Room,Exercise Room,Game Room,Recreation Room,Storage,Heated Sun Room
Basement Description: Finished
Other Specifics
| 3 | |
| Concrete Perimeter | |
| Asphalt | |
| Patio, Porch, Stamped Concrete Patio, Storms/Screens | |
| Corner Lot | |
| 95 X 120 | |
| Unfinished | |
| Full | |
| Vaulted/Cathedral Ceilings, Sauna/Steam Room, Hot Tub, Hardwood Floors, First Floor Laundry | |
| Range, Microwave, Dishwasher, Refrigerator, Washer, Dryer, Disposal, Stainless Steel Appliance(s) | |
| Not in DB | |
| — | |
| — | |
| — | |
| Attached Fireplace Doors/Screen, Gas Log |
Tax History
| Year | Property Taxes |
|---|---|
| 2012 | $7,962 |
| 2015 | $8,925 |
Contact Agent
Nearby Sold Comparables
Contact Agent
Listing Provided By
Coldwell Banker Residential





