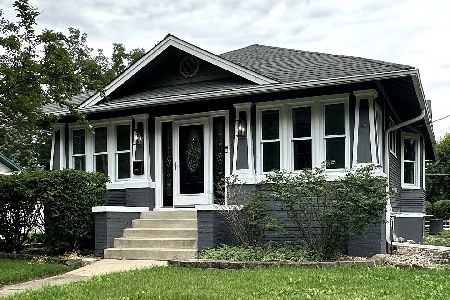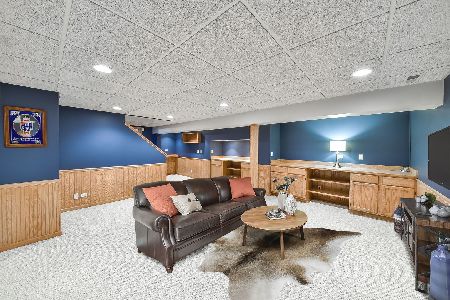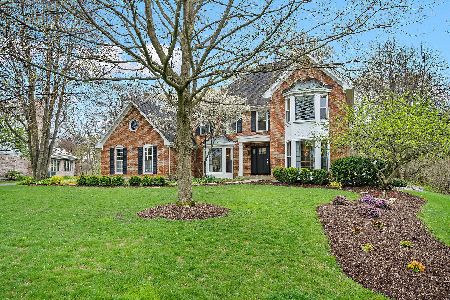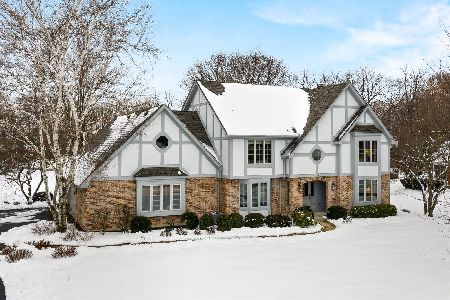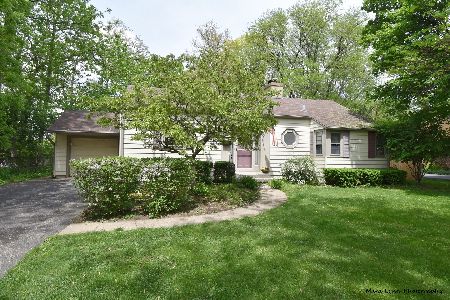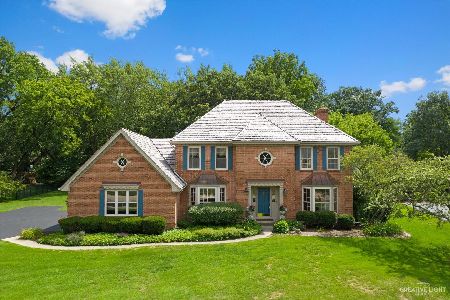209 11th Avenue, St Charles, Illinois 60174
$515,000
|
Sold
|
|
| Status: | Closed |
| Sqft: | 3,800 |
| Cost/Sqft: | $138 |
| Beds: | 4 |
| Baths: | 5 |
| Year Built: | 1998 |
| Property Taxes: | $11,664 |
| Days On Market: | 3625 |
| Lot Size: | 0,35 |
Description
Discover tranquility at your own private retreat, just minutes from downtown St. Charles. This spacious home accommodates over 3,800 sq ft of comfort & style, w/ an additional 1,400 sq ft in the finished basement. Office w/ arched custom built-ins. Family room w/ walls of windows & fireplace. Open floor plan to chef's kitchen & breakfast nook - all w/ views to manicured yard & woods. Kitchen boasts soft-close cabinetry, Silestone quartz counters & stainless steel. Full first floor bath & large den w/ walk-in closet (easy to convert to first floor master). Upstairs find the master suite w/ lux bath & three spacious rooms for children or guests. The basement has an expansive entertainment area & 5th bedroom w/ full bath - another option for multi-generational living. Pride of ownership is truly apparent at every turn in this home, & no matter the season you will enjoy the natural setting & landscaped 1/3+ acre lot. Walk to school! Welcome home.
Property Specifics
| Single Family | |
| — | |
| Traditional | |
| 1998 | |
| Full | |
| — | |
| No | |
| 0.35 |
| Kane | |
| — | |
| 0 / Not Applicable | |
| None | |
| Public | |
| Public Sewer | |
| 09149430 | |
| 0927426006 |
Nearby Schools
| NAME: | DISTRICT: | DISTANCE: | |
|---|---|---|---|
|
Grade School
Lincoln Elementary School |
303 | — | |
|
Middle School
Wredling Middle School |
303 | Not in DB | |
|
High School
St Charles East High School |
303 | Not in DB | |
Property History
| DATE: | EVENT: | PRICE: | SOURCE: |
|---|---|---|---|
| 26 May, 2016 | Sold | $515,000 | MRED MLS |
| 9 Apr, 2016 | Under contract | $525,000 | MRED MLS |
| 26 Feb, 2016 | Listed for sale | $525,000 | MRED MLS |
Room Specifics
Total Bedrooms: 4
Bedrooms Above Ground: 4
Bedrooms Below Ground: 0
Dimensions: —
Floor Type: Carpet
Dimensions: —
Floor Type: Carpet
Dimensions: —
Floor Type: Carpet
Full Bathrooms: 5
Bathroom Amenities: Whirlpool,Separate Shower
Bathroom in Basement: 1
Rooms: Den,Office
Basement Description: Finished
Other Specifics
| 3 | |
| Concrete Perimeter | |
| Asphalt | |
| Patio | |
| Forest Preserve Adjacent | |
| 78X179X71X180 | |
| Pull Down Stair | |
| Full | |
| Vaulted/Cathedral Ceilings, Hardwood Floors, Second Floor Laundry, First Floor Full Bath | |
| Double Oven, Microwave, Dishwasher, Refrigerator, Freezer, Washer, Dryer, Disposal, Stainless Steel Appliance(s) | |
| Not in DB | |
| — | |
| — | |
| — | |
| Gas Log |
Tax History
| Year | Property Taxes |
|---|---|
| 2016 | $11,664 |
Contact Agent
Nearby Similar Homes
Nearby Sold Comparables
Contact Agent
Listing Provided By
Baird & Warner


