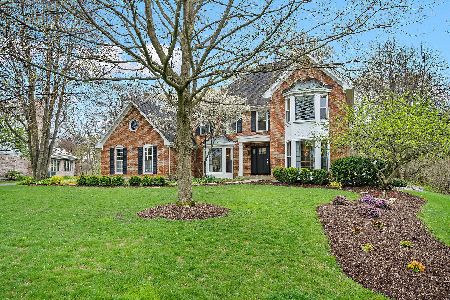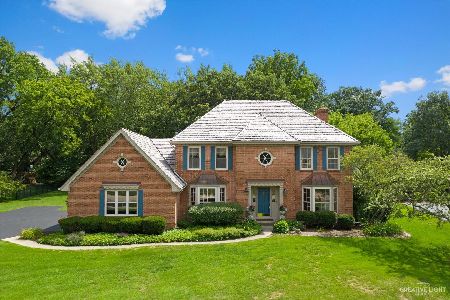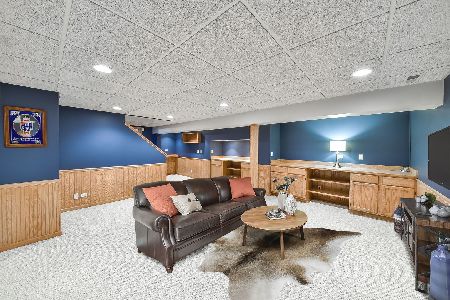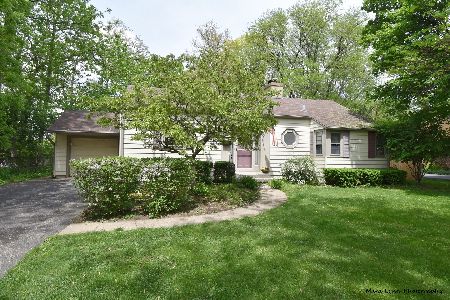385 Persimmon Drive, St Charles, Illinois 60174
$570,000
|
Sold
|
|
| Status: | Closed |
| Sqft: | 4,320 |
| Cost/Sqft: | $137 |
| Beds: | 4 |
| Baths: | 4 |
| Year Built: | 1986 |
| Property Taxes: | $10,631 |
| Days On Market: | 1846 |
| Lot Size: | 0,84 |
Description
Rare and beautiful .84 acre lot on one of the prettiest street/drives in St. Charles and one block from St. Charles Park District's Delnor Woods Park with less than a one mile walk on park trails to downtown St. Charles activities (such as July 4th fireworks, Christmas parade, city swimming pool), as well as restaurants, shopping, and the Fox River. Custom stucco & brick Tudor home (finished square feet = 3,405 above ground & 5,652 total, Livable square feet = 4,320) was updated by current owners with an investment of over $310 thousand and have maintained it with great care. This included the main floor which was remodeled and up-scaled with new Omega solid birch inset cabinets, granite countertops and center-island, 42 inch Sub-Zero side-by-side, 48 inch Wolf Professional Dual-Fuel Range with four gas burners and griddle, Sharp microwave/convection oven, Miele Incognito dishwasher and bar area. The laundry and 3/4 bath room were updated with granite countertops and Omega solid birch inset cabinets, along with a new hallway pantry. A new sunroom and basement sewing/bedroom with extensive oak cabinets were added. Also a Unilock patio was added to the covered patio area for grilling, fire pit, and entertainment & including a Unilock garden area. The large basement has new berber carpet, an entertainment center with oak cabinets, bar, pool table area, 3/4 bathroom next to a weight/workout room, and utility/workshop. The main floor family room features a brick fireplace with built-in bookcases and central wiring for the family room 7.1 surround speaker system as well as den and master bedroom. New paint throughout with 2 new Rheem furnaces and air conditioners, 2 new gas water heaters, new water softener, new sump pump with Nex Pump back-up battery system, new 3 car 24 gauge steel 2.25" insulated Ideal garage doors, all new Pella Architect Series windows, and new CertainTeed Belmont Architectural 50-year limited warranty roof with 7 new solar powered VELUX Skylights with 10-year no-leak warranty.
Property Specifics
| Single Family | |
| — | |
| Tudor | |
| 1986 | |
| Full | |
| — | |
| No | |
| 0.84 |
| Kane | |
| Persimmon Fields | |
| 50 / Annual | |
| Other | |
| Public | |
| Public Sewer | |
| 10967213 | |
| 0927427012 |
Nearby Schools
| NAME: | DISTRICT: | DISTANCE: | |
|---|---|---|---|
|
Grade School
Munhall Elementary School |
303 | — | |
|
Middle School
Wredling Middle School |
303 | Not in DB | |
|
High School
St. Charles East High School |
303 | Not in DB | |
Property History
| DATE: | EVENT: | PRICE: | SOURCE: |
|---|---|---|---|
| 5 Mar, 2021 | Sold | $570,000 | MRED MLS |
| 24 Jan, 2021 | Under contract | $589,900 | MRED MLS |
| 9 Jan, 2021 | Listed for sale | $589,900 | MRED MLS |
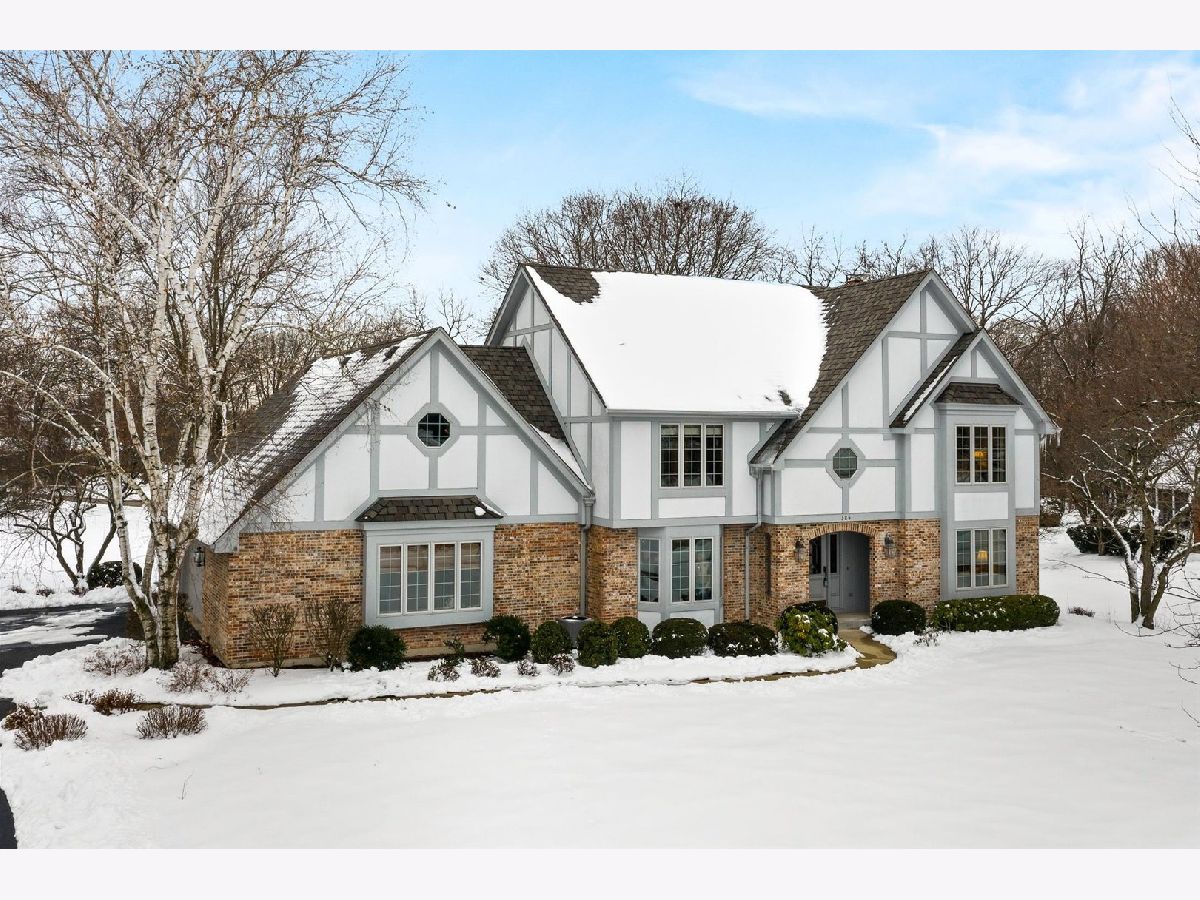
Room Specifics
Total Bedrooms: 4
Bedrooms Above Ground: 4
Bedrooms Below Ground: 0
Dimensions: —
Floor Type: Carpet
Dimensions: —
Floor Type: Carpet
Dimensions: —
Floor Type: Carpet
Full Bathrooms: 4
Bathroom Amenities: Separate Shower,Double Sink,Soaking Tub
Bathroom in Basement: 1
Rooms: Den,Recreation Room,Exercise Room,Game Room,Sewing Room,Heated Sun Room
Basement Description: Finished
Other Specifics
| 3 | |
| Concrete Perimeter | |
| Asphalt,Side Drive | |
| Porch, Brick Paver Patio, Storms/Screens, Outdoor Grill, Fire Pit | |
| Landscaped,Mature Trees,Garden | |
| 36656 | |
| Pull Down Stair | |
| Full | |
| Vaulted/Cathedral Ceilings, Skylight(s), Bar-Wet, Hardwood Floors, First Floor Bedroom, In-Law Arrangement, First Floor Laundry, First Floor Full Bath, Built-in Features, Walk-In Closet(s) | |
| Range, Microwave, Dishwasher, Refrigerator, Washer, Dryer, Disposal | |
| Not in DB | |
| Park, Curbs, Sidewalks, Street Lights, Street Paved | |
| — | |
| — | |
| Gas Log, Gas Starter |
Tax History
| Year | Property Taxes |
|---|---|
| 2021 | $10,631 |
Contact Agent
Nearby Similar Homes
Nearby Sold Comparables
Contact Agent
Listing Provided By
REMAX All Pro - St Charles








