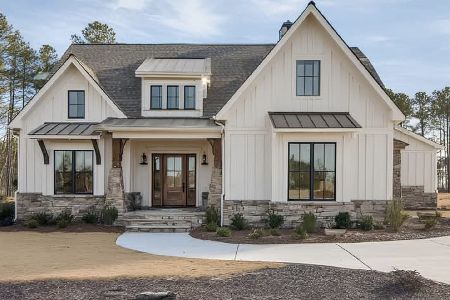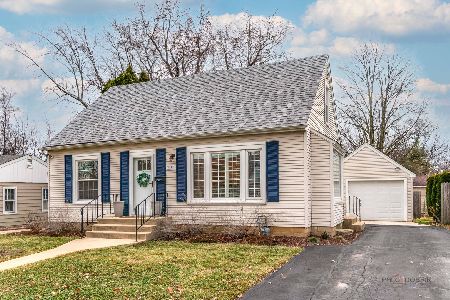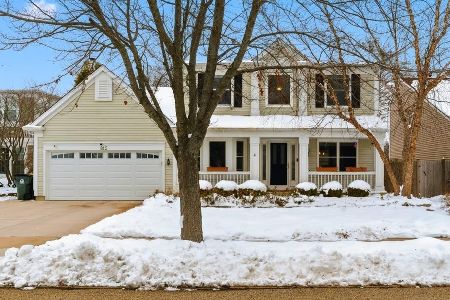209 Carol Lane, Grayslake, Illinois 60030
$128,000
|
Sold
|
|
| Status: | Closed |
| Sqft: | 912 |
| Cost/Sqft: | $159 |
| Beds: | 4 |
| Baths: | 2 |
| Year Built: | 1970 |
| Property Taxes: | $5,790 |
| Days On Market: | 4518 |
| Lot Size: | 0,00 |
Description
Come see this ranch home on a large corner lot. The living room features a big picture window. Wood laminate flooring on the main level. New tile backsplash in the kitchen with room for your table. Updated full bath with new vanity cabinet & mirror. Finished basement with family room, 1/2 bath & 4th BR. Big 2.5 car garage plus 2nd side driveway. Private neighborhood lake & beach for swimming & fishing. Close to park.
Property Specifics
| Single Family | |
| — | |
| Ranch | |
| 1970 | |
| Full | |
| — | |
| No | |
| — |
| Lake | |
| Manor | |
| 35 / Annual | |
| Lake Rights | |
| Public | |
| Public Sewer | |
| 08448297 | |
| 06261170150000 |
Nearby Schools
| NAME: | DISTRICT: | DISTANCE: | |
|---|---|---|---|
|
High School
Grayslake Central High School |
127 | Not in DB | |
Property History
| DATE: | EVENT: | PRICE: | SOURCE: |
|---|---|---|---|
| 6 Dec, 2013 | Sold | $128,000 | MRED MLS |
| 9 Oct, 2013 | Under contract | $145,000 | MRED MLS |
| 18 Sep, 2013 | Listed for sale | $145,000 | MRED MLS |
| 27 Aug, 2023 | Under contract | $0 | MRED MLS |
| 15 Aug, 2023 | Listed for sale | $0 | MRED MLS |
Room Specifics
Total Bedrooms: 4
Bedrooms Above Ground: 4
Bedrooms Below Ground: 0
Dimensions: —
Floor Type: Carpet
Dimensions: —
Floor Type: Carpet
Dimensions: —
Floor Type: Carpet
Full Bathrooms: 2
Bathroom Amenities: —
Bathroom in Basement: 1
Rooms: No additional rooms
Basement Description: Finished
Other Specifics
| 2 | |
| Concrete Perimeter | |
| Asphalt | |
| Patio | |
| Corner Lot,Fenced Yard | |
| 64 X 138 X 62 X 138 | |
| — | |
| None | |
| Wood Laminate Floors, First Floor Bedroom, First Floor Full Bath | |
| Range, Dishwasher, Refrigerator, Washer, Dryer | |
| Not in DB | |
| — | |
| — | |
| — | |
| — |
Tax History
| Year | Property Taxes |
|---|---|
| 2013 | $5,790 |
Contact Agent
Nearby Similar Homes
Nearby Sold Comparables
Contact Agent
Listing Provided By
RE/MAX Center









