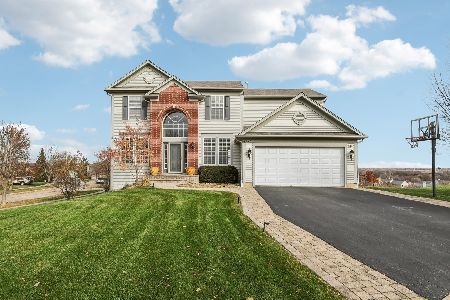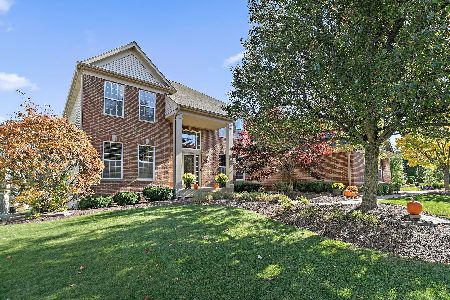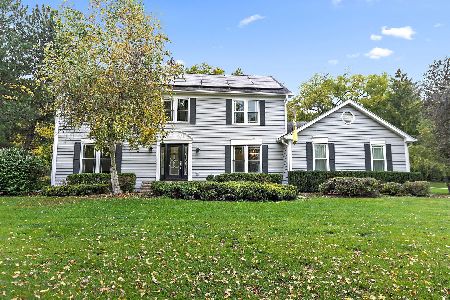209 Hilltop Lane, Sleepy Hollow, Illinois 60118
$370,000
|
Sold
|
|
| Status: | Closed |
| Sqft: | 3,400 |
| Cost/Sqft: | $110 |
| Beds: | 4 |
| Baths: | 3 |
| Year Built: | 1987 |
| Property Taxes: | $9,217 |
| Days On Market: | 3388 |
| Lot Size: | 0,80 |
Description
Quality Custom Built Home on Beautifully Landscaped Lot in Prestigious Saddle Club! Sellers spared NO expense updating this home ~ Newer Roof, Siding, Gutters, Windows, Doors & Walkway. The 2-Story Foyer opens to the 1st floor office with custom built-in shelving. Incredible open and airy great room with atrium windows offering peaceful views of the private yard! Large Eat-In kitchen offers solid oak cabinetry, Quartz countertop, & newer appliances. Upstairs you will find large bedrooms, all with generous closets allowing for ample storage! Master suite w/ vaulted, wood beamed ceiling, walk-in closet, & spa-like luxurious bathroom retreat offering a Walk-in shower with custom tile, vanity with new Granite countertop, lighting fixtures, and flooring. Finished Basement w/ home theater, work-out space, game room, and living area! Access to the 3.5 car garage from the basement ~ Dream "Man Cave" for any car enthusiast or woodworker offering heater, workshop, electric, & additional storage!
Property Specifics
| Single Family | |
| — | |
| Traditional | |
| 1987 | |
| Full | |
| PINEHURST | |
| No | |
| 0.8 |
| Kane | |
| Saddle Club Estates | |
| 0 / Not Applicable | |
| None | |
| Public | |
| Septic-Private | |
| 09338537 | |
| 0329252032 |
Nearby Schools
| NAME: | DISTRICT: | DISTANCE: | |
|---|---|---|---|
|
Grade School
Sleepy Hollow Elementary School |
300 | — | |
|
Middle School
Dundee Middle School |
300 | Not in DB | |
|
High School
Dundee-crown High School |
300 | Not in DB | |
Property History
| DATE: | EVENT: | PRICE: | SOURCE: |
|---|---|---|---|
| 30 Nov, 2016 | Sold | $370,000 | MRED MLS |
| 14 Sep, 2016 | Under contract | $374,000 | MRED MLS |
| 9 Sep, 2016 | Listed for sale | $374,000 | MRED MLS |
Room Specifics
Total Bedrooms: 4
Bedrooms Above Ground: 4
Bedrooms Below Ground: 0
Dimensions: —
Floor Type: Carpet
Dimensions: —
Floor Type: Carpet
Dimensions: —
Floor Type: Carpet
Full Bathrooms: 3
Bathroom Amenities: Double Sink
Bathroom in Basement: 0
Rooms: Foyer,Recreation Room,Game Room,Theatre Room
Basement Description: Finished
Other Specifics
| 3.5 | |
| Concrete Perimeter | |
| Concrete | |
| Patio, Porch, Stamped Concrete Patio, Storms/Screens | |
| Landscaped,Wooded | |
| 34412 SQ FT | |
| Full | |
| Full | |
| Vaulted/Cathedral Ceilings, Skylight(s), First Floor Laundry | |
| Range, Microwave, Dishwasher, Refrigerator, Disposal, Wine Refrigerator | |
| Not in DB | |
| Pool, Street Lights, Street Paved | |
| — | |
| — | |
| Wood Burning Stove |
Tax History
| Year | Property Taxes |
|---|---|
| 2016 | $9,217 |
Contact Agent
Nearby Similar Homes
Nearby Sold Comparables
Contact Agent
Listing Provided By
RE/MAX Suburban













