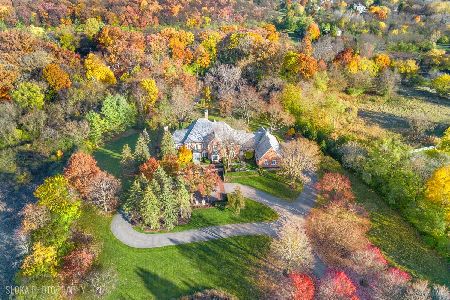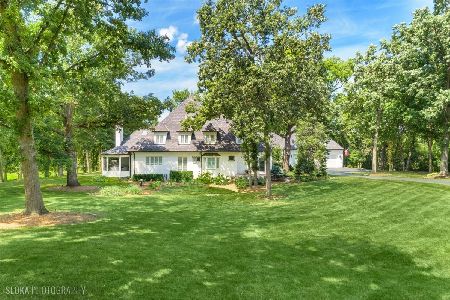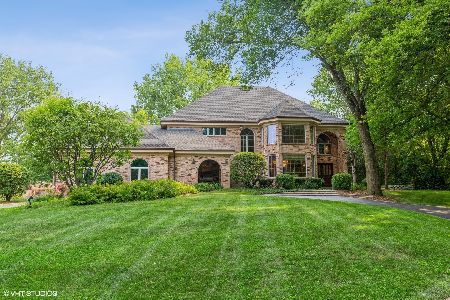209 Kelsey Road, Barrington, Illinois 60010
$975,000
|
Sold
|
|
| Status: | Closed |
| Sqft: | 4,000 |
| Cost/Sqft: | $274 |
| Beds: | 5 |
| Baths: | 4 |
| Year Built: | 1929 |
| Property Taxes: | $15,753 |
| Days On Market: | 1565 |
| Lot Size: | 5,01 |
Description
Welcome to Pine Hills! A beautiful country estate on 5+ tranquil rolling acres offering a wonderful opportunity for today's sought after lifestyle. This unique property, once home to a local farming family, has been tastefully updated and expanded over the years and lovingly maintained. The main house offers a cozy and true "farmhouse" feel oozing with charm and character. Timeless finishes blend old with new while keeping in line with its history. Highlights include hardwood flooring throughout, plantation shutters, 4 bedrooms and 3 full baths, a tastefully updated country kitchen with stainless appliances, cherry cabinetry and granite counters open to a spacious eating area and cozy family room with coffered ceiling detail, wood burning fireplace and pretty picture window with vista views of this beautiful property. Full bath on main level with newer updates and full shower. Large dining room great for entertaining guests all year round, fabulous oversized family room with masonry fireplace, built-ins and retro wet bar room with wormwood cabinetry, granite, and a hip & trendy wall of glass block. Second floor Primary suite boasts newer bathroom with clawfoot tub, separate shower, marble tiling and pretty cabinetry and fixtures, large walk-in closet plus dressing area. Also on 2nd floor, three additional bedrooms share recently updated hall bath, and access to a fabulous rooftop deck overlooking the pond, tennis court and treetop views of property. Attached, and over the garage with separate entry, this home also offers a 1 bedroom, 1 bath apartment with kitchenette, sitting room and ideal space for your in-home office, nanny quarters, guest or in-law suite. On the property, you will find the once hillside barn, has been recently converted to a guest house with full kitchen, wood burning fireplace, a true loft-style bedroom, full bathroom with W/D and full kitchen, perfect for on-site home office space, entertaining or use as rental income. Other notable features include an in-ground "spa type" sized pool with blue stone patios, tiered decking, pretty English & raised bed gardens, koi pond featuring a vintage lion's head fountain, 2 sports courts, pond with beach, irrigation system, professional landscaping & mature trees. This property uniquely also is a compilation of separate parcels which could also be sold off or developed for additional income in future. Please inquire for more detail. Aerial video on link is a must see! Located in the A+ Barrington School District, this property is close in proximity to dining, shopping, golf, local nature trails and forest preserves, the Fox River and so much more! [NOTE: This property is located on Kelsey Rd. East of Route 59 between Tioga Trail & White Pines Drive. Do not follow GPS if showing any other location.]
Property Specifics
| Single Family | |
| — | |
| Farmhouse | |
| 1929 | |
| Partial | |
| FARMHOUSE | |
| Yes | |
| 5.01 |
| Lake | |
| — | |
| — / Not Applicable | |
| None | |
| Private Well | |
| Septic-Private | |
| 11212579 | |
| 13111040140000 |
Nearby Schools
| NAME: | DISTRICT: | DISTANCE: | |
|---|---|---|---|
|
Grade School
North Barrington Elementary Scho |
220 | — | |
|
Middle School
Barrington Middle School-station |
220 | Not in DB | |
|
High School
Barrington High School |
220 | Not in DB | |
Property History
| DATE: | EVENT: | PRICE: | SOURCE: |
|---|---|---|---|
| 16 Dec, 2021 | Sold | $975,000 | MRED MLS |
| 24 Oct, 2021 | Under contract | $1,095,000 | MRED MLS |
| 8 Sep, 2021 | Listed for sale | $1,095,000 | MRED MLS |














































Room Specifics
Total Bedrooms: 5
Bedrooms Above Ground: 5
Bedrooms Below Ground: 0
Dimensions: —
Floor Type: Hardwood
Dimensions: —
Floor Type: Hardwood
Dimensions: —
Floor Type: Hardwood
Dimensions: —
Floor Type: —
Full Bathrooms: 4
Bathroom Amenities: Whirlpool,Separate Shower,Steam Shower,Soaking Tub
Bathroom in Basement: 0
Rooms: Foyer,Bedroom 5,Kitchen,Eating Area,Office,Screened Porch,Walk In Closet
Basement Description: Unfinished,Crawl,Cellar,Exterior Access
Other Specifics
| 2 | |
| Concrete Perimeter,Stone | |
| Asphalt,Circular,Other | |
| Deck, Porch Screened, In Ground Pool | |
| Beach,Fenced Yard,Horses Allowed,Landscaped,Pond(s),Water View,Wooded,Mature Trees,Wood Fence | |
| 243X556X749X448 | |
| Unfinished | |
| Full | |
| Bar-Wet, Hardwood Floors, Heated Floors, Solar Tubes/Light Tubes, In-Law Arrangement, First Floor Laundry, First Floor Full Bath, Built-in Features, Coffered Ceiling(s), Historic/Period Mlwk | |
| Double Oven, Dishwasher, Refrigerator, Washer, Dryer, Disposal, Stainless Steel Appliance(s), Cooktop | |
| Not in DB | |
| Park, Pool, Tennis Court(s), Lake, Gated, Street Paved | |
| — | |
| — | |
| Wood Burning, Gas Log, Gas Starter |
Tax History
| Year | Property Taxes |
|---|---|
| 2021 | $15,753 |
Contact Agent
Nearby Similar Homes
Nearby Sold Comparables
Contact Agent
Listing Provided By
@properties







