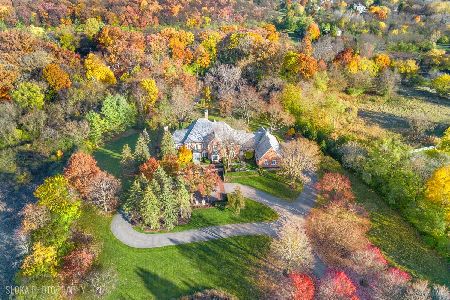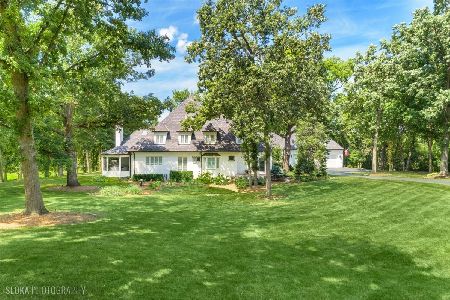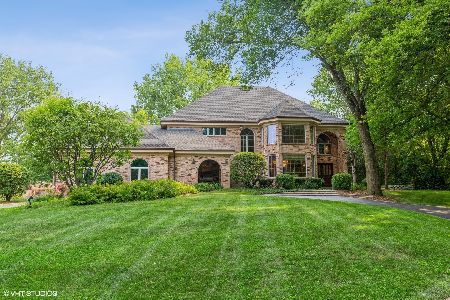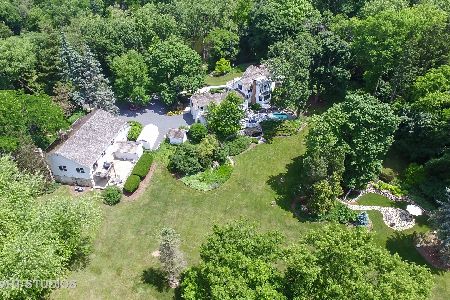340 Sieberts Ridge Road, Barrington Hills, Illinois 60010
$356,500
|
Sold
|
|
| Status: | Closed |
| Sqft: | 1,625 |
| Cost/Sqft: | $246 |
| Beds: | 3 |
| Baths: | 2 |
| Year Built: | 1970 |
| Property Taxes: | $10,040 |
| Days On Market: | 2771 |
| Lot Size: | 3,54 |
Description
Investors, contractors and hobbyists, oh my! Set on 3 1/2 beautiful acres on the countryside in a close-to-town location in Barrington Hills, this 3 bd/2 ba ranch with a full basement offers so many possibilities! Besides a 2 car attached garage, there is an outbuilding on the property(25x50) possible for many uses. The finished basement also has double-door exterior access. Perfect for the collector or tradesperson that needs a lot of space, this immaculate property also has a solid 11 year rental history! Updated baths, hardwood floors throughout all three bedrooms, newer carpet in the living/dining room, and a screened porch overlooking your beautiful yard make this a great home for everyone! Barrington Schools. Oh yes--shuffleboard equipment is included! :)
Property Specifics
| Single Family | |
| — | |
| Ranch | |
| 1970 | |
| Full | |
| — | |
| No | |
| 3.54 |
| Lake | |
| — | |
| 0 / Not Applicable | |
| None | |
| Private Well | |
| Septic-Private | |
| 09957908 | |
| 13281010150000 |
Nearby Schools
| NAME: | DISTRICT: | DISTANCE: | |
|---|---|---|---|
|
Grade School
Countryside Elementary School |
220 | — | |
|
Middle School
Barrington Middle School-station |
220 | Not in DB | |
|
High School
Barrington High School |
220 | Not in DB | |
Property History
| DATE: | EVENT: | PRICE: | SOURCE: |
|---|---|---|---|
| 12 Jun, 2019 | Sold | $356,500 | MRED MLS |
| 17 May, 2019 | Under contract | $399,900 | MRED MLS |
| — | Last price change | $419,500 | MRED MLS |
| 21 May, 2018 | Listed for sale | $419,500 | MRED MLS |
Room Specifics
Total Bedrooms: 3
Bedrooms Above Ground: 3
Bedrooms Below Ground: 0
Dimensions: —
Floor Type: Hardwood
Dimensions: —
Floor Type: Hardwood
Full Bathrooms: 2
Bathroom Amenities: —
Bathroom in Basement: 0
Rooms: Foyer,Eating Area,Office,Recreation Room,Screened Porch
Basement Description: Partially Finished,Exterior Access
Other Specifics
| 8 | |
| Concrete Perimeter | |
| Asphalt,Circular | |
| Patio, Porch Screened | |
| Cul-De-Sac | |
| 350' X 400' | |
| — | |
| Full | |
| Hardwood Floors, First Floor Bedroom, First Floor Full Bath | |
| Double Oven, Range, Dishwasher, Refrigerator, Washer, Dryer | |
| Not in DB | |
| — | |
| — | |
| — | |
| — |
Tax History
| Year | Property Taxes |
|---|---|
| 2019 | $10,040 |
Contact Agent
Nearby Similar Homes
Nearby Sold Comparables
Contact Agent
Listing Provided By
Baird & Warner








