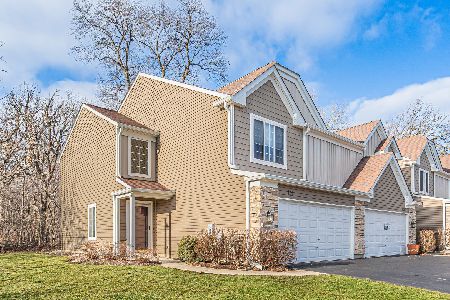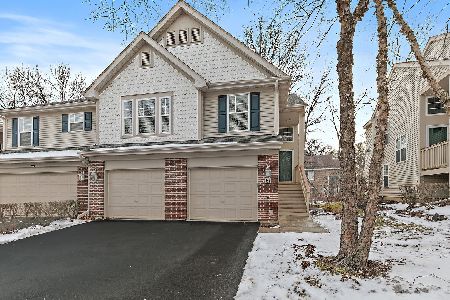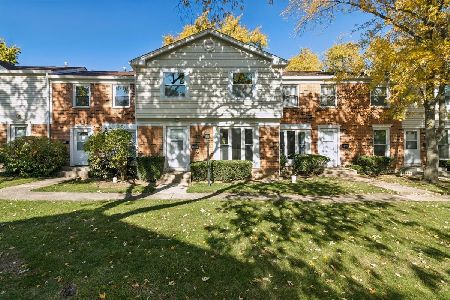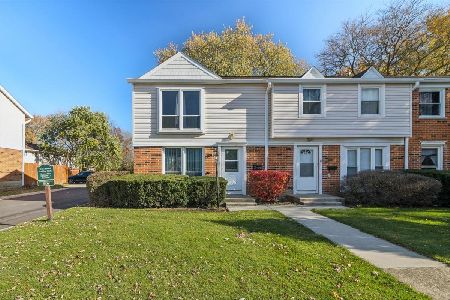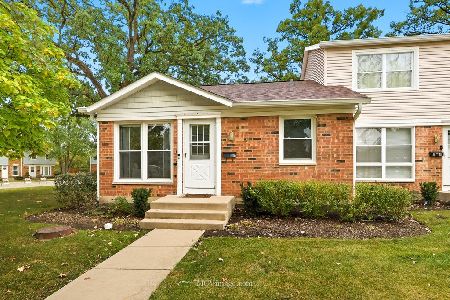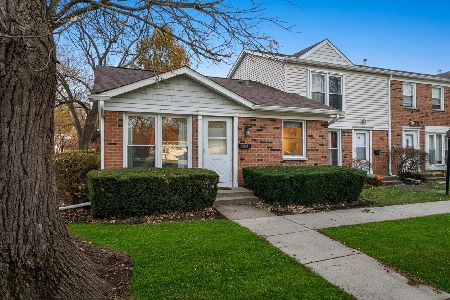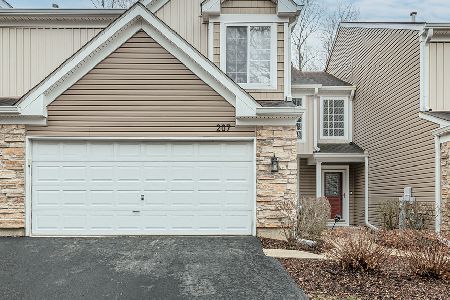209 Locksley Drive, Streamwood, Illinois 60107
$197,900
|
Sold
|
|
| Status: | Closed |
| Sqft: | 1,406 |
| Cost/Sqft: | $142 |
| Beds: | 2 |
| Baths: | 3 |
| Year Built: | 1996 |
| Property Taxes: | $5,923 |
| Days On Market: | 2392 |
| Lot Size: | 0,00 |
Description
Beautiful Townhome in Sherwood Forest Subdivision backing up to forest/wetlands area. Unit features wood laminate flooring thru main level, soaring ceilings in foyer and living room, freshly painted. Informal Dining room with open concept. New counter top, new kitchen sink, brand new appliances. New carpets on 2nd floor, Sliding glass door to small deck overlooking forest, Open pantry shelving, light wood cabinets, satin nickel light fixtures and hardware. Master BR with new windows, Vaulted ceiling & giant walk-in closet, full master bath with double sinks & tub/shower. Laundry room with new washer. 2 car garage with plenty of guest parking. Beautiful closed area, Path to park. Walk to Library, groceries, restaurants, more. 1.3 miles to Bartlett commuter train station, gazebo band shell, charming shops & pubs.
Property Specifics
| Condos/Townhomes | |
| 2 | |
| — | |
| 1996 | |
| None | |
| BUCKINGHAM | |
| No | |
| — |
| Cook | |
| Sherwood Forest | |
| 200 / Monthly | |
| Parking,Insurance,Exterior Maintenance,Lawn Care,Scavenger,Snow Removal | |
| Lake Michigan | |
| Public Sewer | |
| 10443686 | |
| 06263671010000 |
Nearby Schools
| NAME: | DISTRICT: | DISTANCE: | |
|---|---|---|---|
|
Grade School
Heritage Elementary School |
46 | — | |
|
Middle School
Tefft Middle School |
46 | Not in DB | |
|
High School
Streamwood High School |
46 | Not in DB | |
Property History
| DATE: | EVENT: | PRICE: | SOURCE: |
|---|---|---|---|
| 26 Oct, 2007 | Sold | $223,350 | MRED MLS |
| 4 Oct, 2007 | Under contract | $234,900 | MRED MLS |
| 23 Sep, 2007 | Listed for sale | $234,900 | MRED MLS |
| 15 Aug, 2019 | Sold | $197,900 | MRED MLS |
| 17 Jul, 2019 | Under contract | $199,900 | MRED MLS |
| 9 Jul, 2019 | Listed for sale | $199,900 | MRED MLS |
Room Specifics
Total Bedrooms: 2
Bedrooms Above Ground: 2
Bedrooms Below Ground: 0
Dimensions: —
Floor Type: Carpet
Full Bathrooms: 3
Bathroom Amenities: Double Sink
Bathroom in Basement: 0
Rooms: Foyer,Walk In Closet,Deck
Basement Description: None
Other Specifics
| 2 | |
| Concrete Perimeter | |
| Asphalt | |
| Deck, Cable Access | |
| Wooded | |
| 2392 | |
| — | |
| Full | |
| Vaulted/Cathedral Ceilings, Wood Laminate Floors, First Floor Laundry, Laundry Hook-Up in Unit, Flexicore, Walk-In Closet(s) | |
| Range, Microwave, Dishwasher, Refrigerator, Washer, Dryer, Disposal, Stainless Steel Appliance(s) | |
| Not in DB | |
| — | |
| — | |
| Spa/Hot Tub | |
| Gas Log, Gas Starter |
Tax History
| Year | Property Taxes |
|---|---|
| 2007 | $2,815 |
| 2019 | $5,923 |
Contact Agent
Nearby Similar Homes
Nearby Sold Comparables
Contact Agent
Listing Provided By
Exit Realty Redefined

