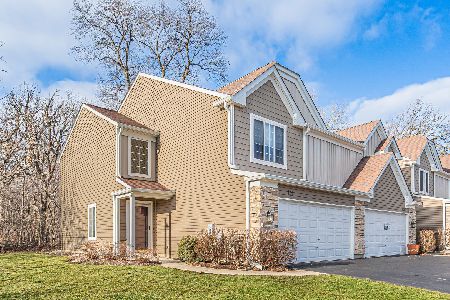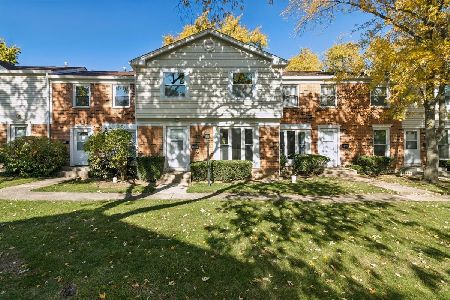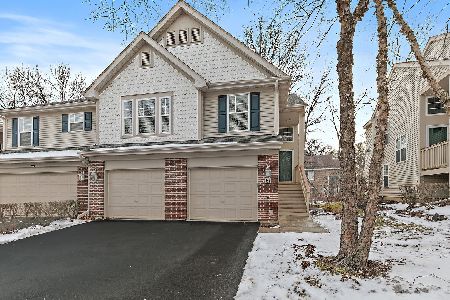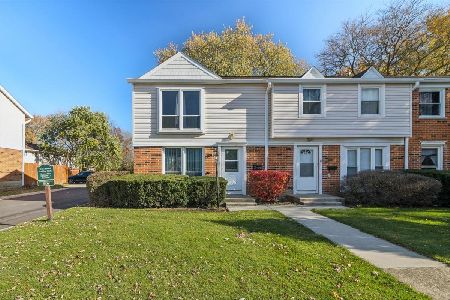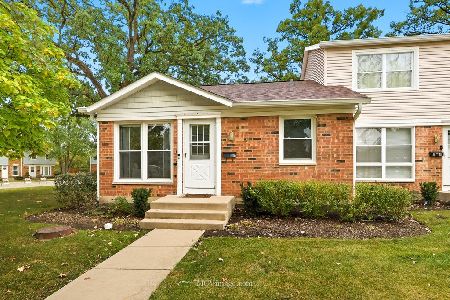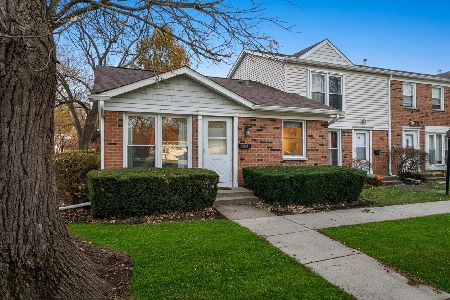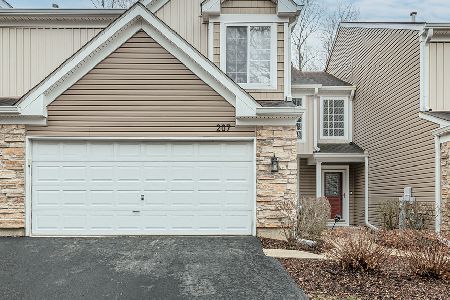209 Locksley Drive, Streamwood, Illinois 60107
$223,350
|
Sold
|
|
| Status: | Closed |
| Sqft: | 0 |
| Cost/Sqft: | — |
| Beds: | 2 |
| Baths: | 3 |
| Year Built: | 1996 |
| Property Taxes: | $2,815 |
| Days On Market: | 6699 |
| Lot Size: | 0,00 |
Description
Wait until you see this gorgeous townhome located in Sherwood Forest subdivision. 2 story model w/upgrades including gas fireplace,built in entertainment niche, custom oak staircase, Master bedroom w/vaulted ceiling master bath w/double sink. Kitchen has tons of cabinets, breakfast bar plus all appl stay. 1st flr laundry, 2 car garage Secluded area, forest preserves across the street yet close to everything!
Property Specifics
| Condos/Townhomes | |
| — | |
| — | |
| 1996 | |
| — | |
| BUCKINGHAM | |
| No | |
| — |
| Cook | |
| Sherwood Forest | |
| 142 / — | |
| — | |
| — | |
| — | |
| 06681629 | |
| 06263671010000 |
Nearby Schools
| NAME: | DISTRICT: | DISTANCE: | |
|---|---|---|---|
|
Grade School
Heritage Elementary School |
46 | — | |
|
Middle School
Tefft Middle School |
46 | Not in DB | |
|
High School
Streamwood High School |
46 | Not in DB | |
Property History
| DATE: | EVENT: | PRICE: | SOURCE: |
|---|---|---|---|
| 26 Oct, 2007 | Sold | $223,350 | MRED MLS |
| 4 Oct, 2007 | Under contract | $234,900 | MRED MLS |
| 23 Sep, 2007 | Listed for sale | $234,900 | MRED MLS |
| 15 Aug, 2019 | Sold | $197,900 | MRED MLS |
| 17 Jul, 2019 | Under contract | $199,900 | MRED MLS |
| 9 Jul, 2019 | Listed for sale | $199,900 | MRED MLS |
Room Specifics
Total Bedrooms: 2
Bedrooms Above Ground: 2
Bedrooms Below Ground: 0
Dimensions: —
Floor Type: —
Full Bathrooms: 3
Bathroom Amenities: Double Sink
Bathroom in Basement: 0
Rooms: —
Basement Description: —
Other Specifics
| 2 | |
| — | |
| — | |
| — | |
| — | |
| COMMON | |
| — | |
| — | |
| — | |
| — | |
| Not in DB | |
| — | |
| — | |
| — | |
| — |
Tax History
| Year | Property Taxes |
|---|---|
| 2007 | $2,815 |
| 2019 | $5,923 |
Contact Agent
Nearby Similar Homes
Nearby Sold Comparables
Contact Agent
Listing Provided By
RE/MAX 10

