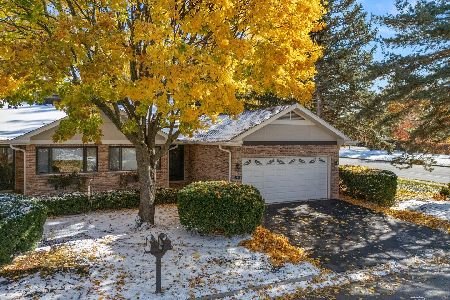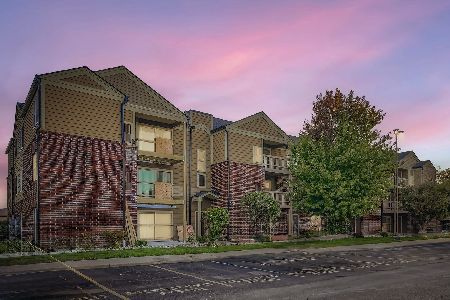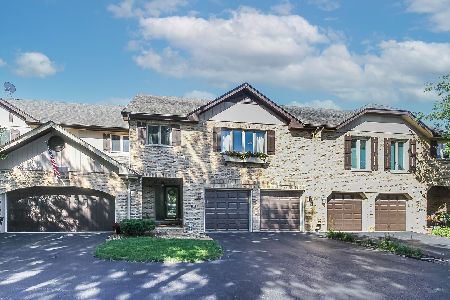209 Lorraine Circle, Bloomingdale, Illinois 60108
$360,000
|
Sold
|
|
| Status: | Closed |
| Sqft: | 2,271 |
| Cost/Sqft: | $154 |
| Beds: | 3 |
| Baths: | 3 |
| Year Built: | 1988 |
| Property Taxes: | $7,819 |
| Days On Market: | 1693 |
| Lot Size: | 0,00 |
Description
This home is much bigger than you'd expect! 3 finished levels of living space - the largest model in Chateau Lorraine! Open floor plan gives the feel of a single family home. 2 sets of sliding glass doors lead to private patio & deck backing to open space. Eat-in kitchen features pantry, butler's pantry w/ wet bar, eating space, breakfast bar, island, & lots of cabinets! Newly finished basement (2019) plus plenty of storage! Convenient 2nd floor laundry. Enjoy the skylights in the living room and master bathroom too! Recent updates in the last 5 years include light fixtures, paint, hardwood floors on 1st level & MBR, window treatments throughout, kitchen appliances, kitchen backsplash, ejector pump, central air, new whole house humidifier, and more! Desirable schools (Erickson, Westfield, Lake Park) plus minutes from 290/355/Metra make this home one you don't want to miss! Smart thermostat, Nest carbon monoxide/smoke detectors, Ring Doorbell included too!
Property Specifics
| Condos/Townhomes | |
| 2 | |
| — | |
| 1988 | |
| Full | |
| — | |
| No | |
| — |
| Du Page | |
| Chateau Lorraine | |
| 340 / Monthly | |
| Insurance,Exterior Maintenance,Lawn Care,Snow Removal | |
| Lake Michigan | |
| Public Sewer | |
| 11125394 | |
| 0216206063 |
Nearby Schools
| NAME: | DISTRICT: | DISTANCE: | |
|---|---|---|---|
|
Grade School
Erickson Elementary School |
13 | — | |
|
Middle School
Westfield Middle School |
13 | Not in DB | |
|
High School
Lake Park High School |
108 | Not in DB | |
Property History
| DATE: | EVENT: | PRICE: | SOURCE: |
|---|---|---|---|
| 11 Mar, 2016 | Sold | $265,500 | MRED MLS |
| 26 Jan, 2016 | Under contract | $260,000 | MRED MLS |
| — | Last price change | $280,000 | MRED MLS |
| 3 Jan, 2016 | Listed for sale | $280,000 | MRED MLS |
| 4 Aug, 2021 | Sold | $360,000 | MRED MLS |
| 17 Jun, 2021 | Under contract | $349,900 | MRED MLS |
| 15 Jun, 2021 | Listed for sale | $349,900 | MRED MLS |




























Room Specifics
Total Bedrooms: 3
Bedrooms Above Ground: 3
Bedrooms Below Ground: 0
Dimensions: —
Floor Type: Carpet
Dimensions: —
Floor Type: Carpet
Full Bathrooms: 3
Bathroom Amenities: Whirlpool,Separate Shower,Double Sink
Bathroom in Basement: 0
Rooms: Den,Recreation Room,Play Room
Basement Description: Finished,Rec/Family Area
Other Specifics
| 2 | |
| — | |
| — | |
| — | |
| — | |
| 4356 | |
| — | |
| Full | |
| — | |
| Range, Dishwasher, Refrigerator, Washer, Dryer, Disposal | |
| Not in DB | |
| — | |
| — | |
| Trail(s) | |
| — |
Tax History
| Year | Property Taxes |
|---|---|
| 2016 | $4,561 |
| 2021 | $7,819 |
Contact Agent
Nearby Similar Homes
Nearby Sold Comparables
Contact Agent
Listing Provided By
Re/Max 1st








