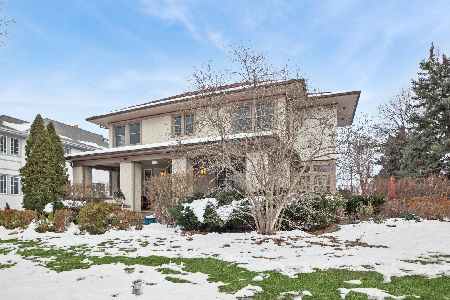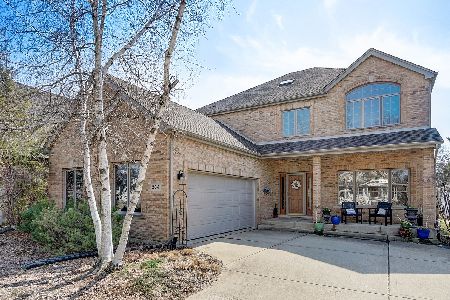209 North Avenue, Elmhurst, Illinois 60126
$399,900
|
Sold
|
|
| Status: | Closed |
| Sqft: | 1,438 |
| Cost/Sqft: | $278 |
| Beds: | 3 |
| Baths: | 3 |
| Year Built: | 1923 |
| Property Taxes: | $8,481 |
| Days On Market: | 1345 |
| Lot Size: | 0,26 |
Description
Welcome home to prestigious Elmhurst, Illinois. This walk-to-town, COMPLETELY UPDATED, 3 bedroom, 2 1/2 bath home, with finished basement, has it all. Enter the home through the charming, covered porch into the foyer. The large living room greets you with hardwood flooring, recessed lighting, built-in shelving, and fireplace. Just off the living room you will find a large updated 1/2 bath and a heated sunroom, that can be utilized as a play space or home office. The fabulous, renovated eat-in kitchen is comprised of 42-inch soft close cabinetry, quartz countertops, stainless-steel appliances and more. Venture upstairs to your three bedrooms with hardwood flooring and a remolded bath. The lower level was redone in 2021 and is comprised of a second kitchen, full bath, and family room. This space is ideal for a teenager or can be utilized as an in-law arrangement. When exiting the home step through the first-floor mud room and laundry area into your backyard oasis. This home is situated on a large lot with mature trees. The fenced backyard is quiet and serves as a place for outdoor entertainment. A covered porch, deck and paver patio are just some of the features of this outdoor setting. 2-car garage with attic storage, new washer (2020), new sewer line with backflow device (2021) new exterior paint (2019), HVAC (2015) are added features of this home. Long driveway with wide apron makes it easy to turn around and provides tons of guest parking. AWARD WINING SCHOOLS, outstanding park district, amazing downtown with train to the city and easy highway access add to the property's value. Photos taken prior to tenant occupancy and basement renovation.
Property Specifics
| Single Family | |
| — | |
| — | |
| 1923 | |
| — | |
| — | |
| No | |
| 0.26 |
| Du Page | |
| — | |
| — / Not Applicable | |
| — | |
| — | |
| — | |
| 11401848 | |
| 0336315031 |
Nearby Schools
| NAME: | DISTRICT: | DISTANCE: | |
|---|---|---|---|
|
Grade School
Field Elementary School |
205 | — | |
|
Middle School
Sandburg Middle School |
205 | Not in DB | |
|
High School
York Community High School |
205 | Not in DB | |
Property History
| DATE: | EVENT: | PRICE: | SOURCE: |
|---|---|---|---|
| 21 Sep, 2009 | Sold | $290,500 | MRED MLS |
| 7 Aug, 2009 | Under contract | $299,900 | MRED MLS |
| 5 Aug, 2009 | Listed for sale | $299,900 | MRED MLS |
| 18 Jan, 2019 | Under contract | $0 | MRED MLS |
| 8 Jan, 2019 | Listed for sale | $0 | MRED MLS |
| 18 Jul, 2022 | Sold | $399,900 | MRED MLS |
| 2 Jun, 2022 | Under contract | $399,900 | MRED MLS |
| 12 May, 2022 | Listed for sale | $399,900 | MRED MLS |
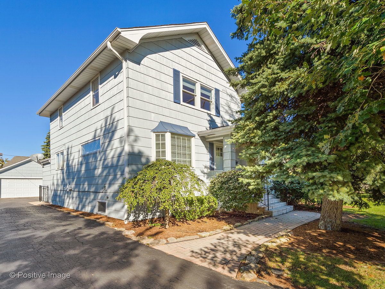
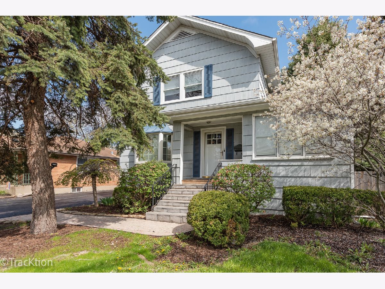
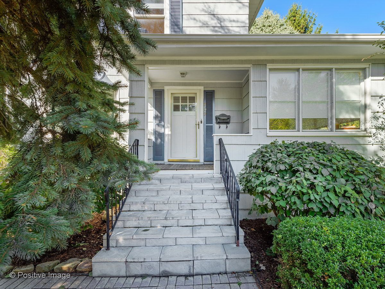
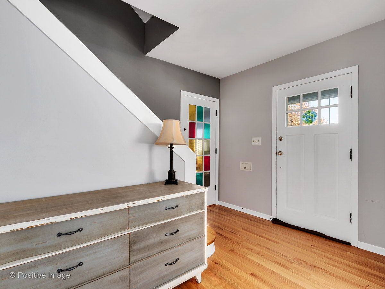
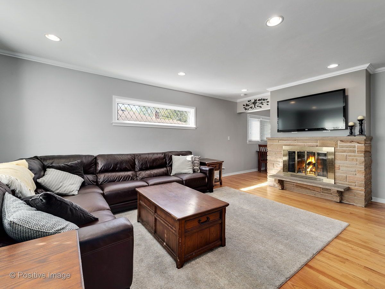
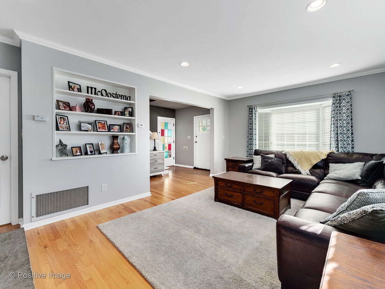
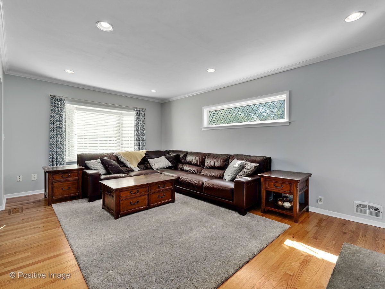
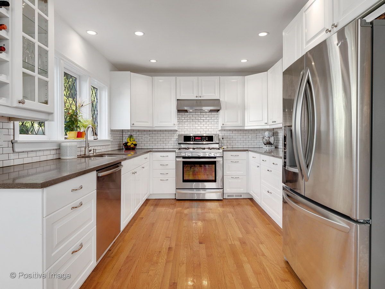
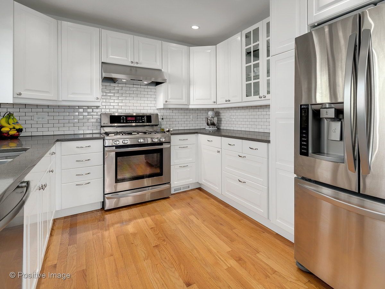
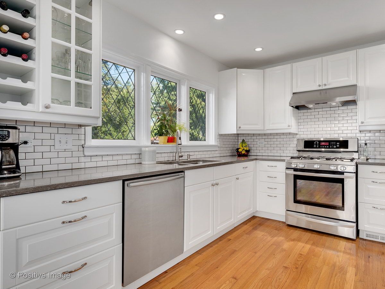
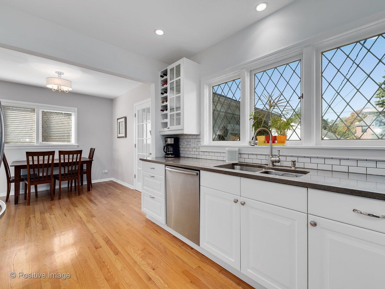
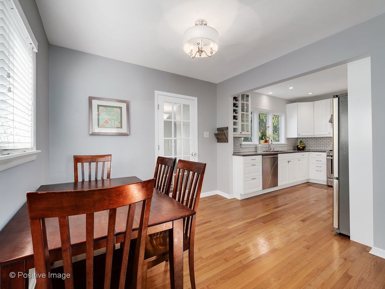
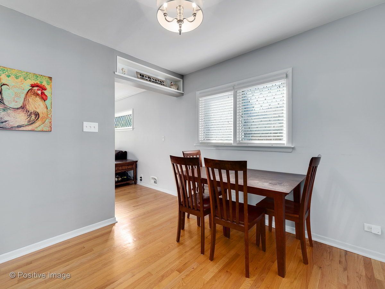
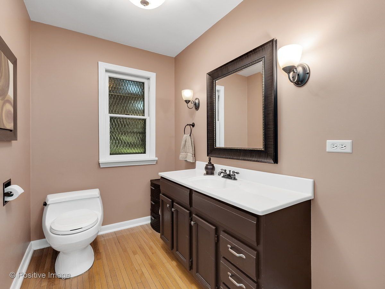
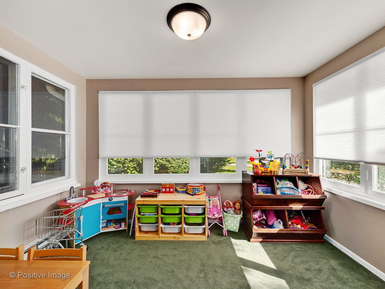
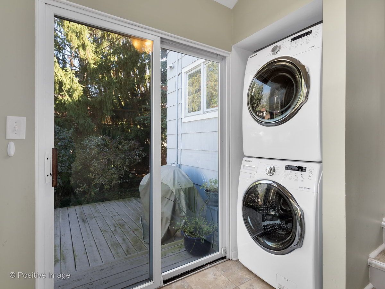
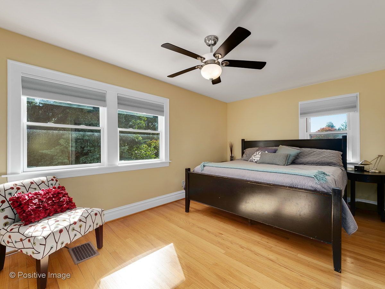
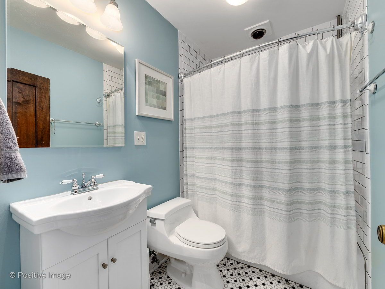
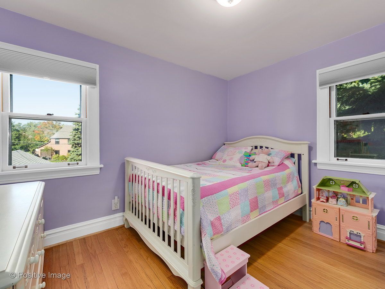
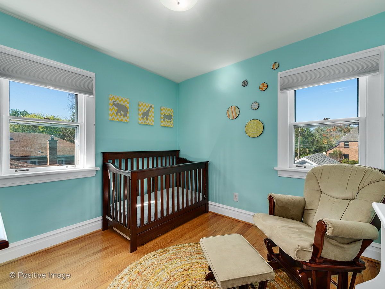
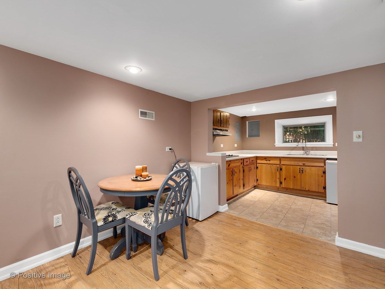
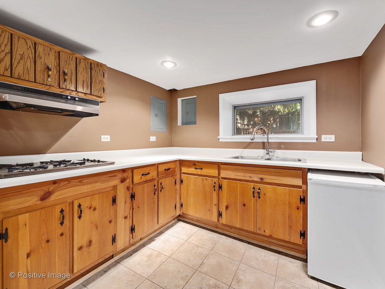
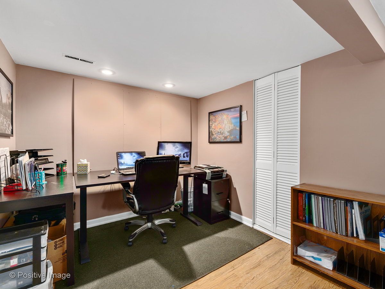
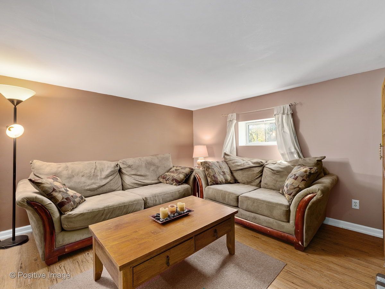
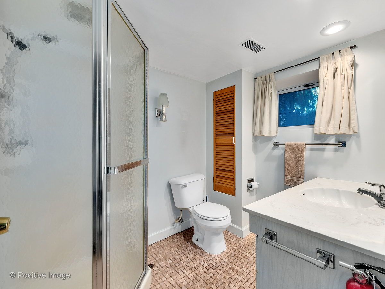
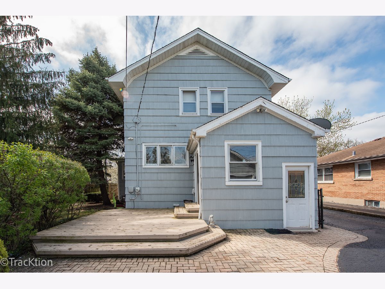
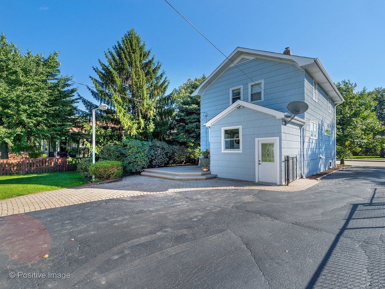
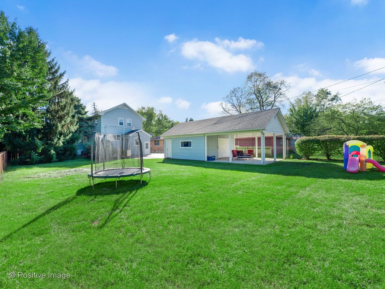
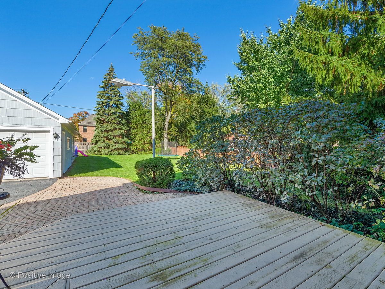
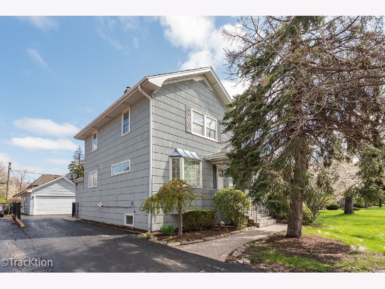
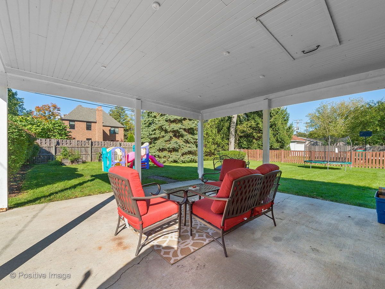
Room Specifics
Total Bedrooms: 3
Bedrooms Above Ground: 3
Bedrooms Below Ground: 0
Dimensions: —
Floor Type: —
Dimensions: —
Floor Type: —
Full Bathrooms: 3
Bathroom Amenities: —
Bathroom in Basement: 1
Rooms: —
Basement Description: Finished
Other Specifics
| 2 | |
| — | |
| Asphalt,Side Drive | |
| — | |
| — | |
| 65 X 171 | |
| Pull Down Stair | |
| — | |
| — | |
| — | |
| Not in DB | |
| — | |
| — | |
| — | |
| — |
Tax History
| Year | Property Taxes |
|---|---|
| 2009 | $5,420 |
| 2022 | $8,481 |
Contact Agent
Nearby Similar Homes
Nearby Sold Comparables
Contact Agent
Listing Provided By
Platinum Partners Realtors





