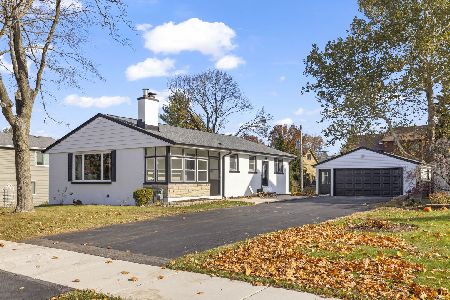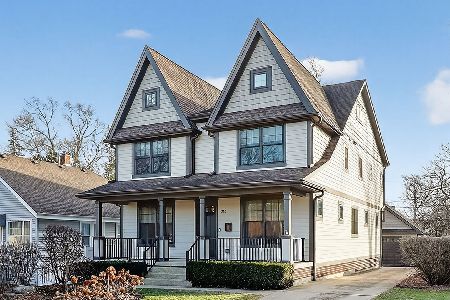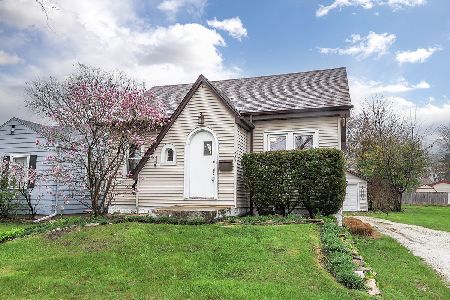209 Park Street, Westmont, Illinois 60559
$495,000
|
Sold
|
|
| Status: | Closed |
| Sqft: | 2,542 |
| Cost/Sqft: | $197 |
| Beds: | 4 |
| Baths: | 3 |
| Year Built: | 2012 |
| Property Taxes: | $9,295 |
| Days On Market: | 3624 |
| Lot Size: | 0,20 |
Description
This welcoming newer construction house just feels like home. Beautiful finishes, flowing spaces and warm natural light make this the perfect home for entertaining friends, hosting family or just relaxing by the fireplace. Hardwood floors and bright windows seamlessly blend the open main floor rooms. Modern colors and fine stone and wood finishes are featured throughout the home. Don't miss the kitchen granite countertops -- They are simply stunning! Thoughtfully-considered upgrades such as a full separate pantry, dual walk-in master closets, a second-floor laundry, roughed-in plumbing for a full basement bath, and in-floor radiant heat in both the basement and attached garage make living easy here. An additional full 1.5-car detached garage with alley access offers extra parking, storage, workshop space, or whatever sparks your creativity. A fully-fenced yard and walk to train location round out this picture of your wonderful new home.
Property Specifics
| Single Family | |
| — | |
| — | |
| 2012 | |
| Full | |
| — | |
| No | |
| 0.2 |
| Du Page | |
| — | |
| 0 / Not Applicable | |
| None | |
| Public | |
| Public Sewer | |
| 09142260 | |
| 0909416003 |
Nearby Schools
| NAME: | DISTRICT: | DISTANCE: | |
|---|---|---|---|
|
Grade School
J T Manning Elementary School |
201 | — | |
|
Middle School
Westmont Junior High School |
201 | Not in DB | |
|
High School
Westmont High School |
201 | Not in DB | |
Property History
| DATE: | EVENT: | PRICE: | SOURCE: |
|---|---|---|---|
| 19 Apr, 2016 | Sold | $495,000 | MRED MLS |
| 20 Feb, 2016 | Under contract | $500,000 | MRED MLS |
| 17 Feb, 2016 | Listed for sale | $500,000 | MRED MLS |
Room Specifics
Total Bedrooms: 4
Bedrooms Above Ground: 4
Bedrooms Below Ground: 0
Dimensions: —
Floor Type: Hardwood
Dimensions: —
Floor Type: Hardwood
Dimensions: —
Floor Type: Hardwood
Full Bathrooms: 3
Bathroom Amenities: —
Bathroom in Basement: 0
Rooms: Foyer,Pantry
Basement Description: Unfinished,Bathroom Rough-In
Other Specifics
| 3.5 | |
| Concrete Perimeter | |
| Asphalt | |
| Porch, Storms/Screens | |
| — | |
| 60 X 144 | |
| — | |
| Full | |
| Vaulted/Cathedral Ceilings, Hardwood Floors, Heated Floors, Second Floor Laundry | |
| Range, Microwave, Dishwasher, Refrigerator, Washer, Dryer, Disposal, Stainless Steel Appliance(s), Wine Refrigerator | |
| Not in DB | |
| Sidewalks, Street Lights, Street Paved | |
| — | |
| — | |
| — |
Tax History
| Year | Property Taxes |
|---|---|
| 2016 | $9,295 |
Contact Agent
Nearby Similar Homes
Nearby Sold Comparables
Contact Agent
Listing Provided By
Baird & Warner









