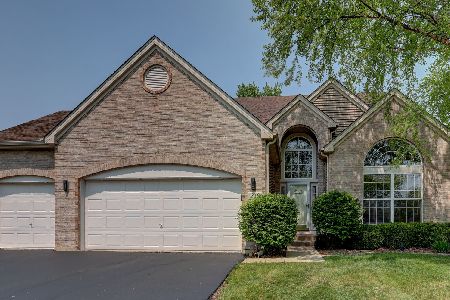209 Remington Drive, Bartlett, Illinois 60103
$345,000
|
Sold
|
|
| Status: | Closed |
| Sqft: | 2,101 |
| Cost/Sqft: | $171 |
| Beds: | 4 |
| Baths: | 4 |
| Year Built: | 1994 |
| Property Taxes: | $8,916 |
| Days On Market: | 2827 |
| Lot Size: | 0,29 |
Description
This gorgeous, updated home won't last long! Walk into the 2 story foyer with living and dining room and 1st floor office or den. Large family room is open to the eat in kitchen with granite counters, backsplash, stainless steel appliances & walk in pantry. 1st floor laundry with cabinets. Huge master bedroom offers luxurious bath with Large tub, separate shower & his and her vanities and walk in closet.. Don't forget about the newly renovated basement with bath and rec room playroom & bonus room. Professionally landscaped yard with large, perfectly sized brick paver patio is perfect for entertaining. Amazing location, short drive to the train station and all schools close by!
Property Specifics
| Single Family | |
| — | |
| Contemporary | |
| 1994 | |
| Full | |
| FAIRMONT | |
| No | |
| 0.29 |
| Cook | |
| Westridge | |
| 88 / Annual | |
| Insurance | |
| Lake Michigan | |
| Public Sewer | |
| 09936981 | |
| 06314050110000 |
Nearby Schools
| NAME: | DISTRICT: | DISTANCE: | |
|---|---|---|---|
|
Grade School
Nature Ridge Elementary School |
46 | — | |
|
Middle School
Kenyon Woods Middle School |
46 | Not in DB | |
|
High School
South Elgin High School |
46 | Not in DB | |
Property History
| DATE: | EVENT: | PRICE: | SOURCE: |
|---|---|---|---|
| 9 Nov, 2007 | Sold | $355,000 | MRED MLS |
| 18 Oct, 2007 | Under contract | $370,000 | MRED MLS |
| — | Last price change | $380,000 | MRED MLS |
| 24 Aug, 2007 | Listed for sale | $380,000 | MRED MLS |
| 14 Jun, 2011 | Sold | $245,000 | MRED MLS |
| 11 Apr, 2011 | Under contract | $262,000 | MRED MLS |
| — | Last price change | $272,000 | MRED MLS |
| 12 Feb, 2011 | Listed for sale | $284,900 | MRED MLS |
| 18 Jun, 2018 | Sold | $345,000 | MRED MLS |
| 2 May, 2018 | Under contract | $359,900 | MRED MLS |
| 2 May, 2018 | Listed for sale | $359,900 | MRED MLS |
Room Specifics
Total Bedrooms: 4
Bedrooms Above Ground: 4
Bedrooms Below Ground: 0
Dimensions: —
Floor Type: Carpet
Dimensions: —
Floor Type: Carpet
Dimensions: —
Floor Type: Carpet
Full Bathrooms: 4
Bathroom Amenities: Separate Shower,Double Sink
Bathroom in Basement: 1
Rooms: No additional rooms
Basement Description: Finished
Other Specifics
| 2 | |
| Concrete Perimeter | |
| Asphalt | |
| Patio, Storms/Screens | |
| Corner Lot,Fenced Yard | |
| 100 X 125 | |
| — | |
| Full | |
| First Floor Laundry | |
| Range, Dishwasher, Refrigerator, Washer, Dryer, Disposal, Stainless Steel Appliance(s) | |
| Not in DB | |
| Sidewalks, Street Lights, Street Paved | |
| — | |
| — | |
| Wood Burning |
Tax History
| Year | Property Taxes |
|---|---|
| 2007 | $5,297 |
| 2011 | $7,160 |
| 2018 | $8,916 |
Contact Agent
Nearby Sold Comparables
Contact Agent
Listing Provided By
Grid 7 Properties





