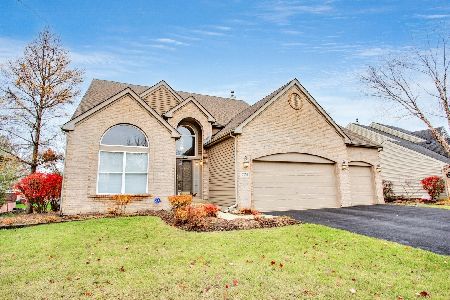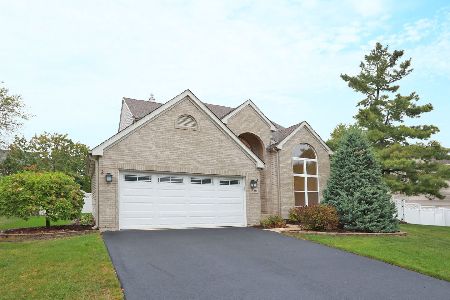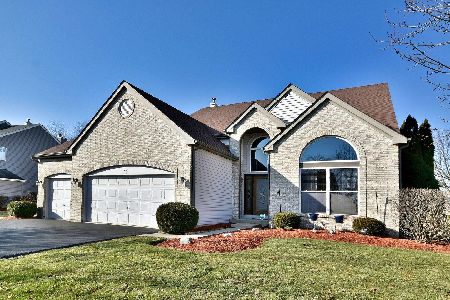217 Remington Drive, Bartlett, Illinois 60103
$333,000
|
Sold
|
|
| Status: | Closed |
| Sqft: | 2,596 |
| Cost/Sqft: | $131 |
| Beds: | 4 |
| Baths: | 3 |
| Year Built: | 1995 |
| Property Taxes: | $8,877 |
| Days On Market: | 4518 |
| Lot Size: | 0,24 |
Description
This beautiful four bedroom with loft, 2.5 bath home is truly in move in condition! With a modern kitchen that flows easily into the family room, this home is open and airy. Master bedroom has a large sitting/workout area. The full finished basement gives you a ton of extra living space! The backyard is large complimented with a brick paver patio and walkway. This is truly a great home at a great price!
Property Specifics
| Single Family | |
| — | |
| — | |
| 1995 | |
| Full | |
| JAMESTON | |
| No | |
| 0.24 |
| Cook | |
| Westridge | |
| 100 / Annual | |
| Insurance,Other | |
| Public | |
| Public Sewer | |
| 08444471 | |
| 06314050090000 |
Nearby Schools
| NAME: | DISTRICT: | DISTANCE: | |
|---|---|---|---|
|
Grade School
Nature Ridge Elementary School |
46 | — | |
|
Middle School
Kenyon Woods Middle School |
46 | Not in DB | |
|
High School
South Elgin High School |
46 | Not in DB | |
Property History
| DATE: | EVENT: | PRICE: | SOURCE: |
|---|---|---|---|
| 27 Nov, 2013 | Sold | $333,000 | MRED MLS |
| 26 Sep, 2013 | Under contract | $339,900 | MRED MLS |
| 12 Sep, 2013 | Listed for sale | $339,900 | MRED MLS |
Room Specifics
Total Bedrooms: 4
Bedrooms Above Ground: 4
Bedrooms Below Ground: 0
Dimensions: —
Floor Type: Carpet
Dimensions: —
Floor Type: Carpet
Dimensions: —
Floor Type: Carpet
Full Bathrooms: 3
Bathroom Amenities: Separate Shower,Double Sink
Bathroom in Basement: 0
Rooms: Den,Loft,Office,Recreation Room,Sitting Room
Basement Description: Finished
Other Specifics
| 2.5 | |
| Concrete Perimeter | |
| Asphalt | |
| Patio | |
| — | |
| 92X125X66X129 | |
| — | |
| Full | |
| Hardwood Floors, First Floor Laundry | |
| Range, Microwave, Dishwasher, Refrigerator, Washer, Dryer | |
| Not in DB | |
| Sidewalks, Street Lights | |
| — | |
| — | |
| Gas Log |
Tax History
| Year | Property Taxes |
|---|---|
| 2013 | $8,877 |
Contact Agent
Nearby Sold Comparables
Contact Agent
Listing Provided By
Redfin Corporation







