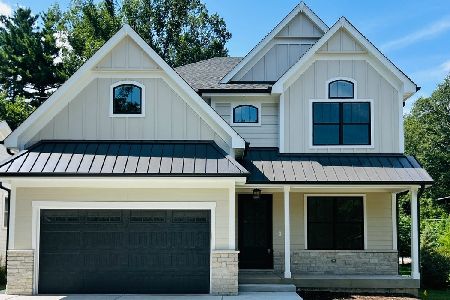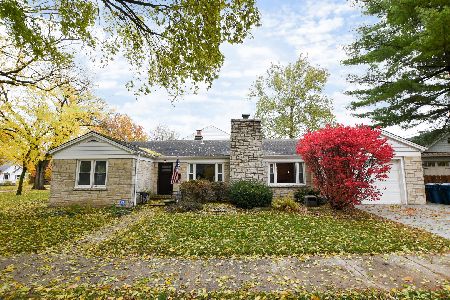209 Rex Boulevard, Elmhurst, Illinois 60126
$1,301,000
|
Sold
|
|
| Status: | Closed |
| Sqft: | 4,619 |
| Cost/Sqft: | $244 |
| Beds: | 4 |
| Baths: | 5 |
| Year Built: | 2006 |
| Property Taxes: | $22,375 |
| Days On Market: | 1349 |
| Lot Size: | 0,17 |
Description
Amazing opportunity to live in sought-after College View! Custom built in 2006, this home features over 4600 sft in 3 levels of finished space. Floor plan allows for work-from-home plus plenty of recreational space in first floor family room or bonus 3rd floor family room. Formal Living room has transom window and glass french doors letting natural light into the formal Dining room. The heart of the home is sunny & bright with white cabinetry, new Quartz countertops, new lighting, walk-in pantry with new shelving, stainless steel appliances. Butler's pantry has beverage fridge and additional storage. Kitchen is open to the Family room featuring gorgeous stone fireplace with gas logs. First floor office/ den is tucked away and is the perfect home office or play room, could also double as a guest room as it is next to first floor full bath. Crown molding throughout most of first floor, and beautiful hardwoods on first floor plus second floor hallway. Newer neutral carpet in all bedrooms plus 3rd floor, fresh paint throughout most of home. Primary suite is HUGE with separate sitting area, plus private luxury bath and nice walk-in closet with new closet organizer. Convenient second floor laundry has plenty of folding space and additional storage & sink. Newer light fixtures throughout most of home. Sliders off kitchen lead to yard with brick paver ptaio and new privacy fence. Newer water heater & microwave. This area is convenient to Elmhurst University, York High School, Whole Foods, Courts Plus. Many commuters in the area walk to MetraRail. Hawthorne and Sandburg Schools. Do not miss, won't last long! ** Owner is an Illinois Licensed Real Estate Broker **
Property Specifics
| Single Family | |
| — | |
| — | |
| 2006 | |
| — | |
| — | |
| No | |
| 0.17 |
| Du Page | |
| College View | |
| — / Not Applicable | |
| — | |
| — | |
| — | |
| 11400526 | |
| 0602309008 |
Nearby Schools
| NAME: | DISTRICT: | DISTANCE: | |
|---|---|---|---|
|
Grade School
Hawthorne Elementary School |
205 | — | |
|
Middle School
Sandburg Middle School |
205 | Not in DB | |
|
High School
York Community High School |
205 | Not in DB | |
Property History
| DATE: | EVENT: | PRICE: | SOURCE: |
|---|---|---|---|
| 6 Jun, 2022 | Sold | $1,301,000 | MRED MLS |
| 15 May, 2022 | Under contract | $1,129,000 | MRED MLS |
| 9 May, 2022 | Listed for sale | $1,129,000 | MRED MLS |
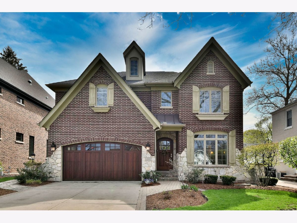
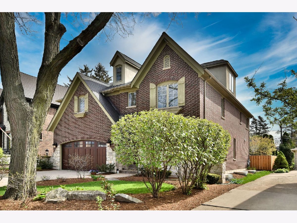
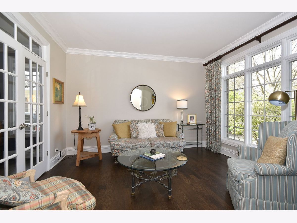
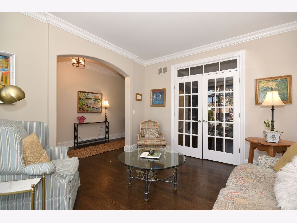
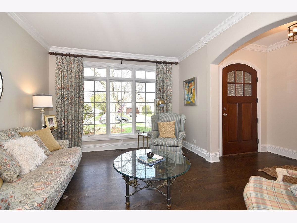
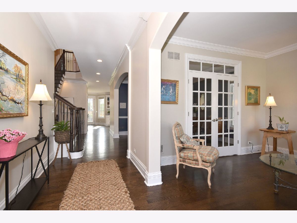
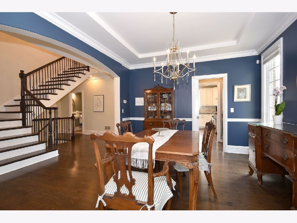
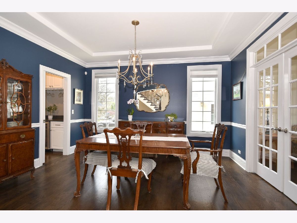
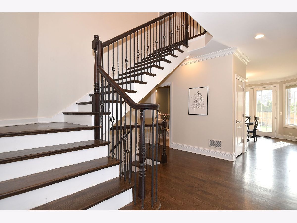
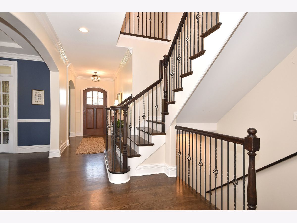
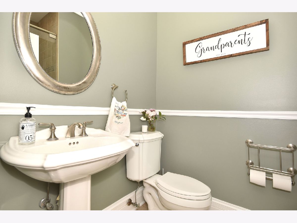
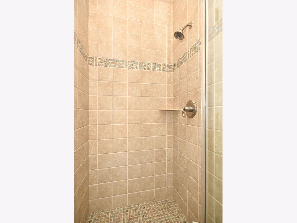
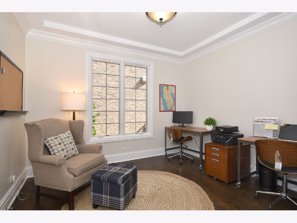
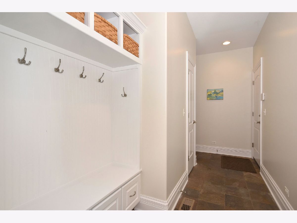
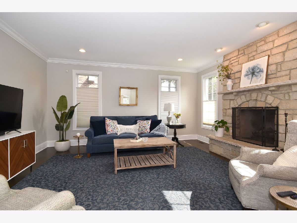
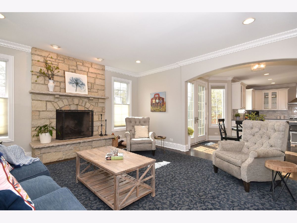
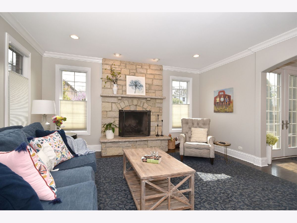
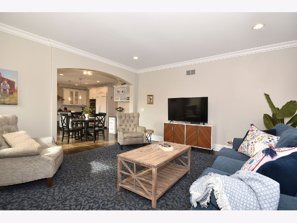
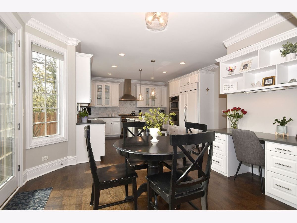
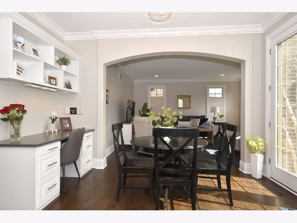
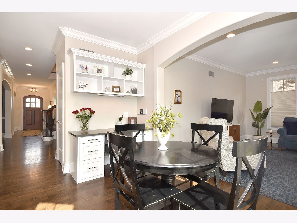
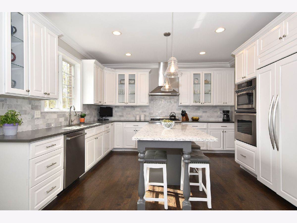
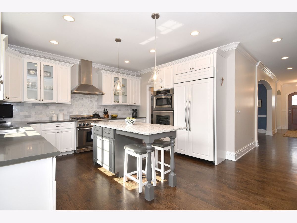
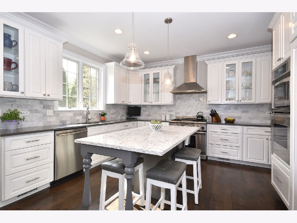
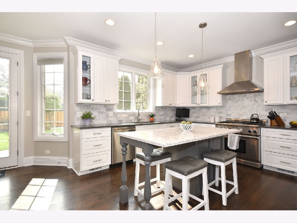
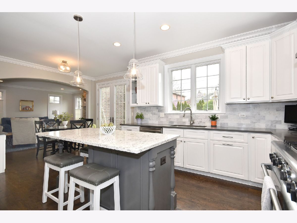
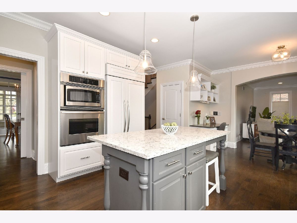
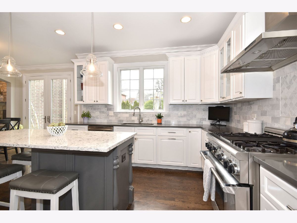
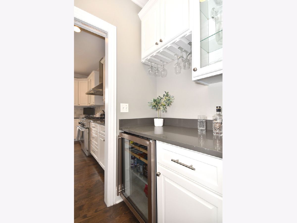
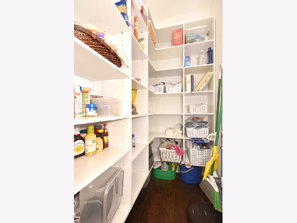
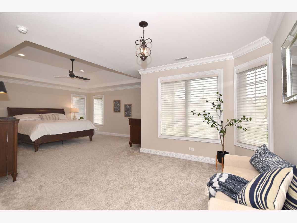
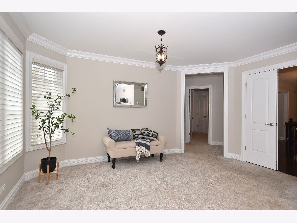
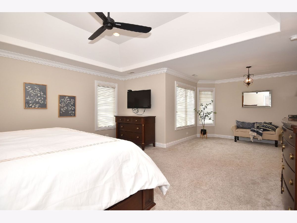
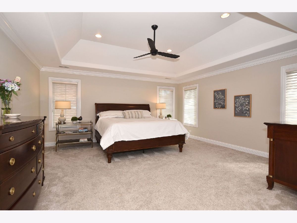
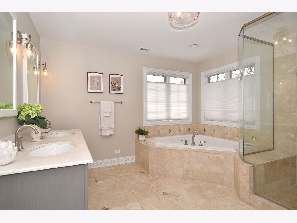
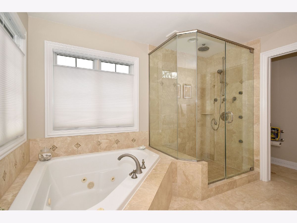
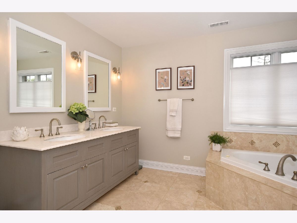
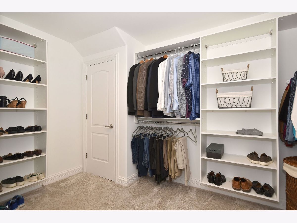
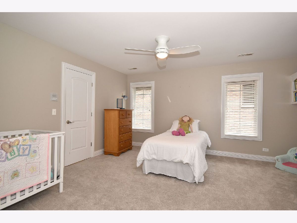
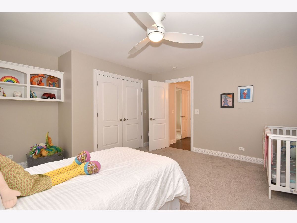
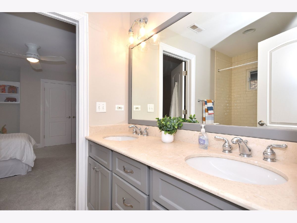
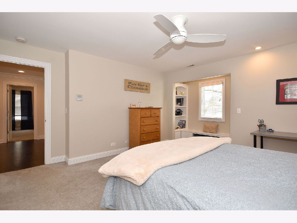
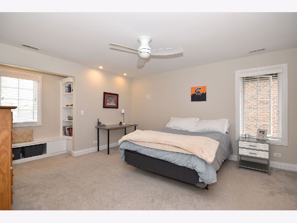
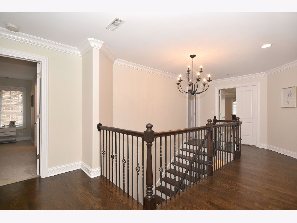
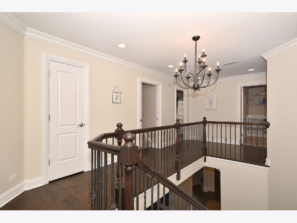
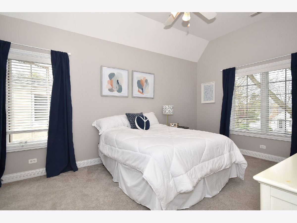
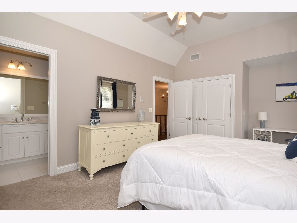
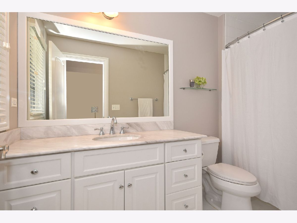
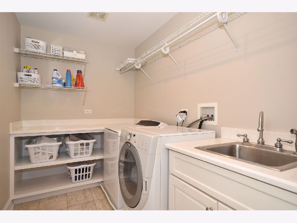
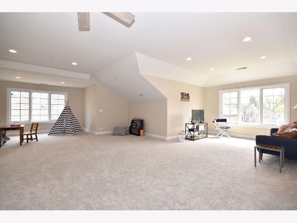
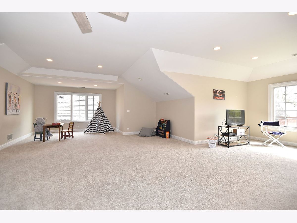
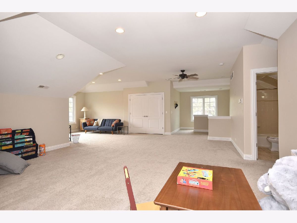
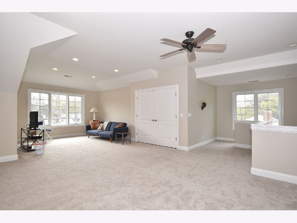
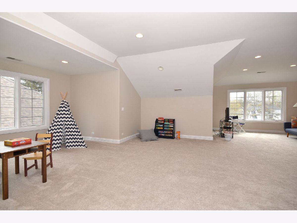
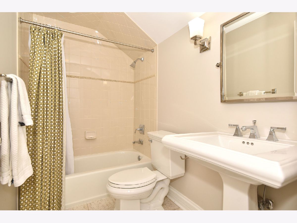
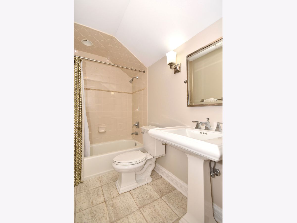
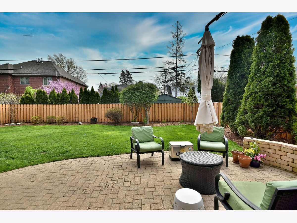
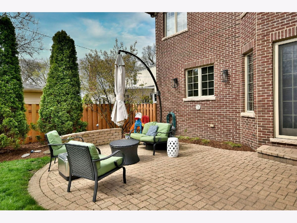
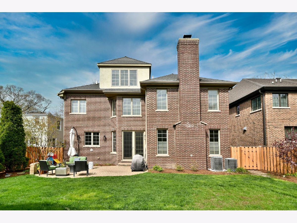
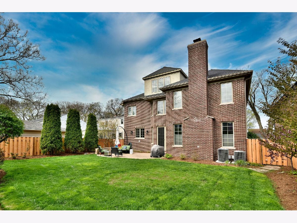
Room Specifics
Total Bedrooms: 4
Bedrooms Above Ground: 4
Bedrooms Below Ground: 0
Dimensions: —
Floor Type: —
Dimensions: —
Floor Type: —
Dimensions: —
Floor Type: —
Full Bathrooms: 5
Bathroom Amenities: Double Sink,Full Body Spray Shower
Bathroom in Basement: 0
Rooms: —
Basement Description: Unfinished,Bathroom Rough-In
Other Specifics
| 2 | |
| — | |
| Concrete | |
| — | |
| — | |
| 54 X 131 | |
| — | |
| — | |
| — | |
| — | |
| Not in DB | |
| — | |
| — | |
| — | |
| — |
Tax History
| Year | Property Taxes |
|---|---|
| 2022 | $22,375 |
Contact Agent
Nearby Similar Homes
Nearby Sold Comparables
Contact Agent
Listing Provided By
L.W. Reedy Real Estate

