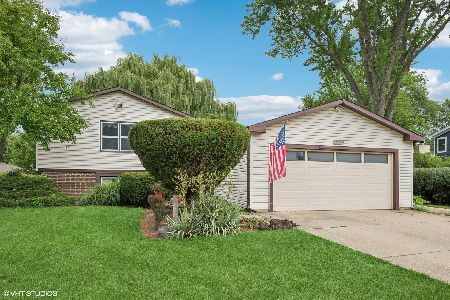209 Timberlane Drive, Palatine, Illinois 60067
$330,000
|
Sold
|
|
| Status: | Closed |
| Sqft: | 1,682 |
| Cost/Sqft: | $199 |
| Beds: | 3 |
| Baths: | 2 |
| Year Built: | 1971 |
| Property Taxes: | $8,193 |
| Days On Market: | 1472 |
| Lot Size: | 0,27 |
Description
Don't let this one slip away! Rare opportunity to own this well maintained on large corner lot in Pepper Tree. Located within walking distance to Park, Pool, Tennis Courts and Pre School Center, home offers New Roof, Furnace and A/C (September 2021), 3 bedroom, 2 bath's, office that could be a 4th bedroom and 2.5 car attached garage.. Additional features include open floor plan, formal living room w/oversized bay window, wood burning fireplace in family room to keep you warm and cozy on cold winter days, dining area off kitchen w/small breakfast bar opens to family room & brick paver patio to sit out and enjoy your summer barbeques. The large master bedroom w/newer carpeting, private updated bath & loads of closet space. Schedule a showing today as it may be gone by tomorrow.
Property Specifics
| Single Family | |
| — | |
| Contemporary | |
| 1971 | |
| None | |
| — | |
| No | |
| 0.27 |
| Cook | |
| Pepper Tree Farms | |
| 0 / Not Applicable | |
| None | |
| Public | |
| Public Sewer | |
| 11303782 | |
| 02111160400000 |
Nearby Schools
| NAME: | DISTRICT: | DISTANCE: | |
|---|---|---|---|
|
Grade School
Lincoln Elementary School |
15 | — | |
|
Middle School
Walter R Sundling Junior High Sc |
15 | Not in DB | |
|
High School
Palatine High School |
211 | Not in DB | |
Property History
| DATE: | EVENT: | PRICE: | SOURCE: |
|---|---|---|---|
| 19 Sep, 2016 | Sold | $285,000 | MRED MLS |
| 6 Aug, 2016 | Under contract | $300,000 | MRED MLS |
| — | Last price change | $310,000 | MRED MLS |
| 15 Apr, 2016 | Listed for sale | $310,000 | MRED MLS |
| 11 Feb, 2022 | Sold | $330,000 | MRED MLS |
| 24 Jan, 2022 | Under contract | $334,500 | MRED MLS |
| 13 Jan, 2022 | Listed for sale | $334,500 | MRED MLS |
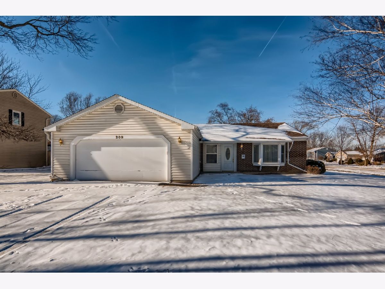
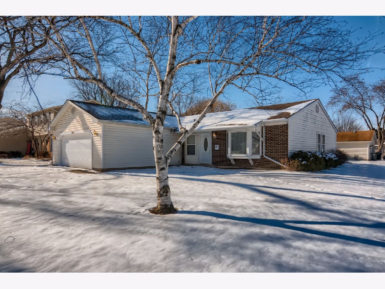
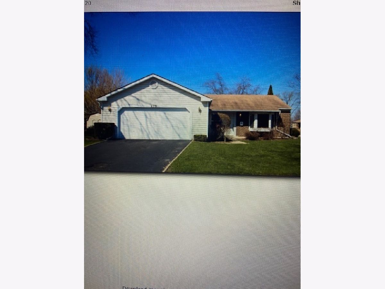
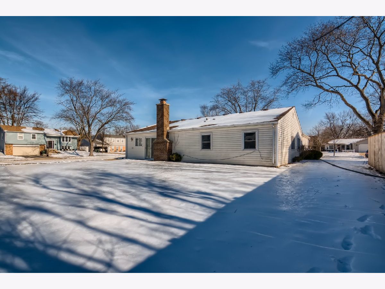
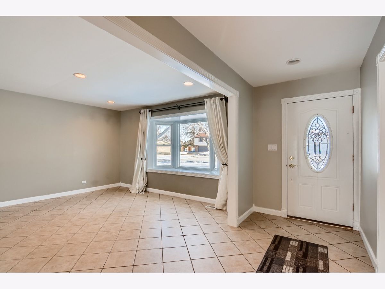
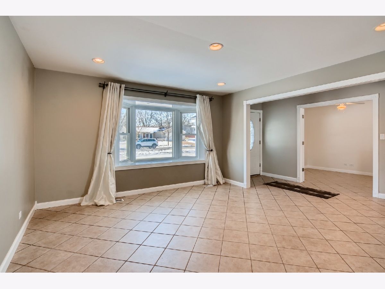
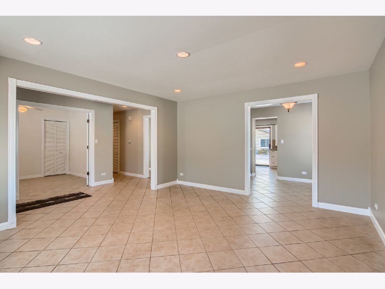
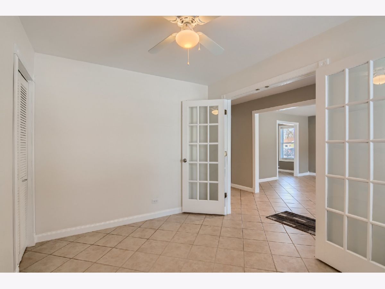
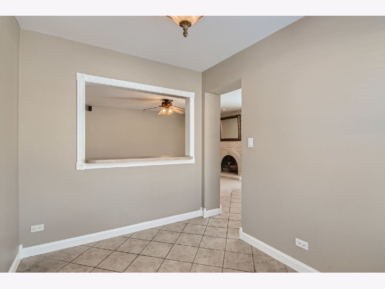
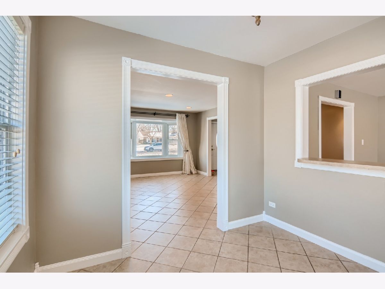
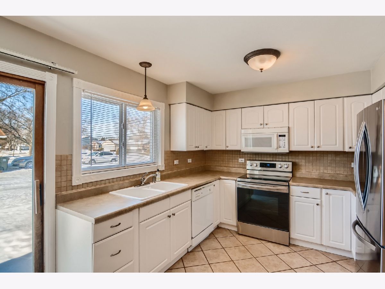
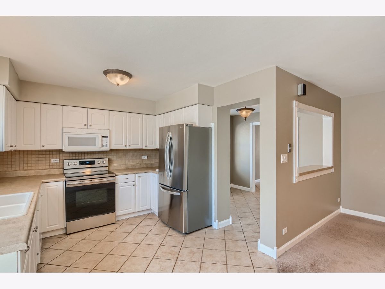
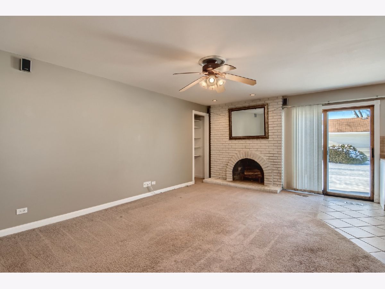
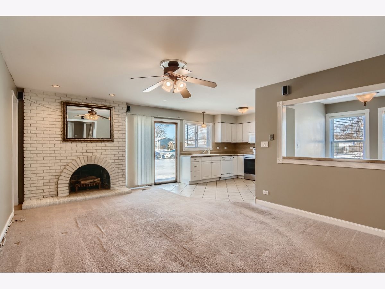
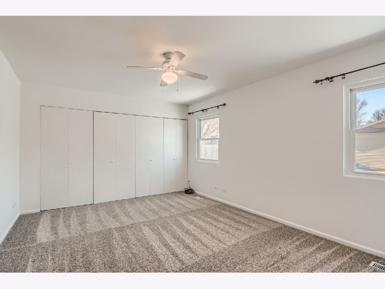
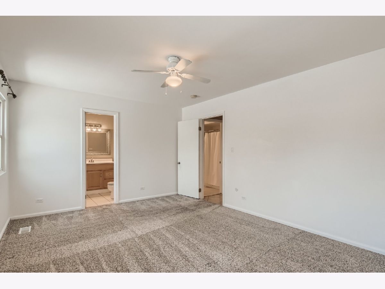
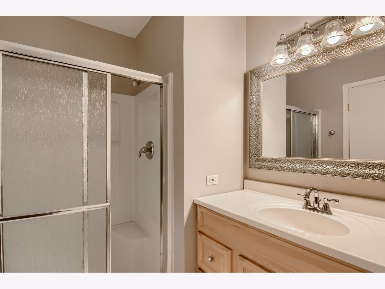
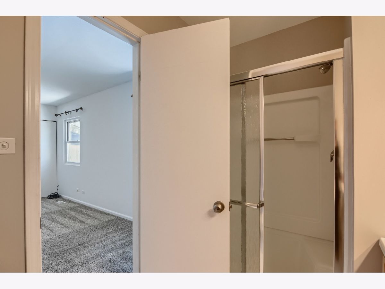
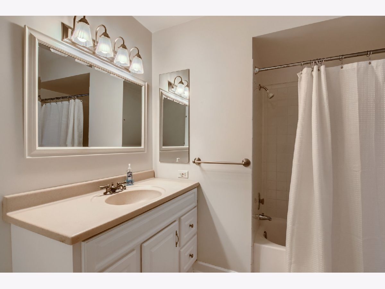
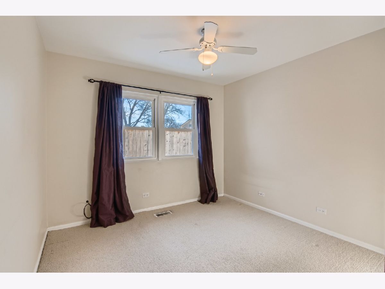
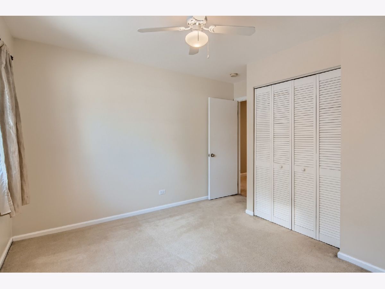
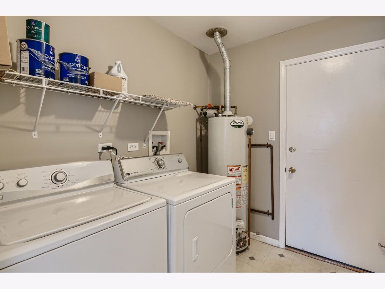
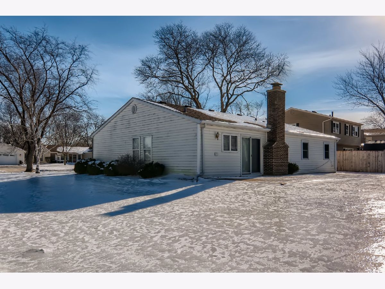
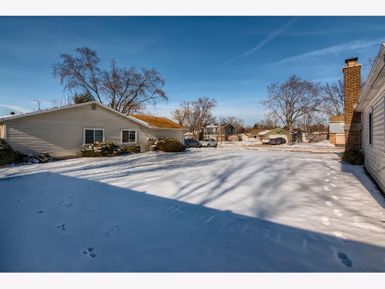
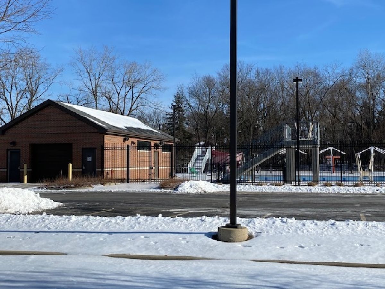
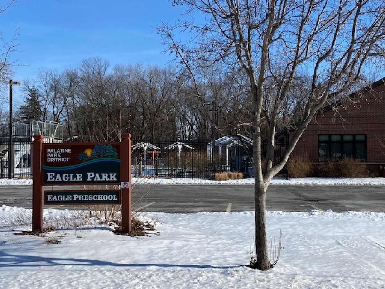
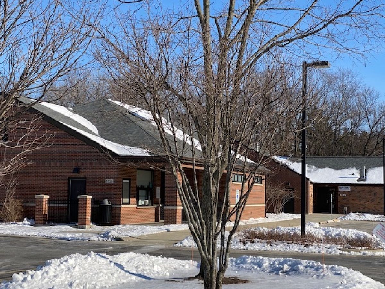
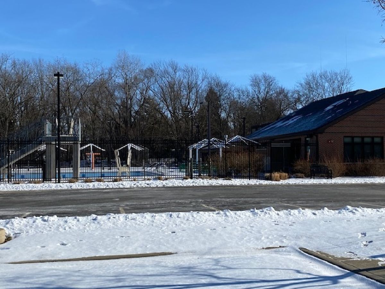
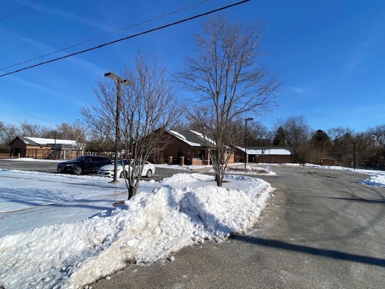
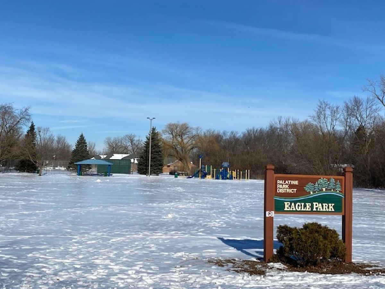
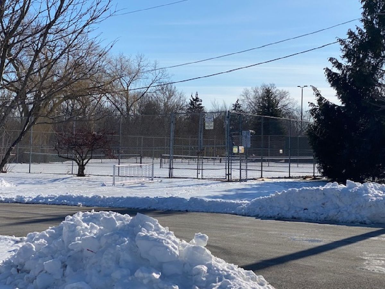
Room Specifics
Total Bedrooms: 3
Bedrooms Above Ground: 3
Bedrooms Below Ground: 0
Dimensions: —
Floor Type: Carpet
Dimensions: —
Floor Type: Carpet
Full Bathrooms: 2
Bathroom Amenities: Separate Shower
Bathroom in Basement: 0
Rooms: Den
Basement Description: Slab
Other Specifics
| 2.5 | |
| Concrete Perimeter | |
| Asphalt | |
| Porch, Brick Paver Patio | |
| Corner Lot,Fenced Yard | |
| 98X14X61X126X88 | |
| Pull Down Stair | |
| Full | |
| First Floor Bedroom, First Floor Laundry, First Floor Full Bath, Open Floorplan | |
| Range, Microwave, Dishwasher, Refrigerator, Washer, Dryer, Disposal | |
| Not in DB | |
| Park, Pool, Tennis Court(s), Curbs, Sidewalks, Street Lights, Street Paved | |
| — | |
| — | |
| Wood Burning |
Tax History
| Year | Property Taxes |
|---|---|
| 2016 | $8,093 |
| 2022 | $8,193 |
Contact Agent
Nearby Similar Homes
Nearby Sold Comparables
Contact Agent
Listing Provided By
Century 21 Affiliated








