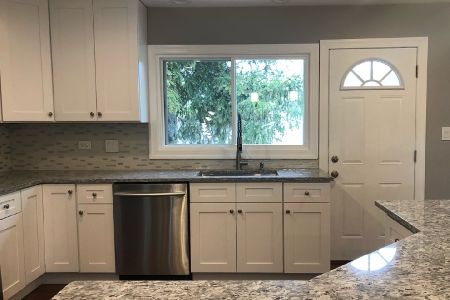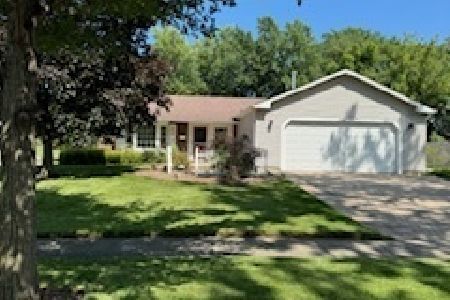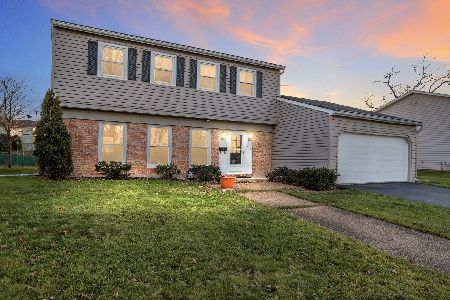224 Cedarwood Court, Palatine, Illinois 60067
$208,000
|
Sold
|
|
| Status: | Closed |
| Sqft: | 1,382 |
| Cost/Sqft: | $158 |
| Beds: | 4 |
| Baths: | 3 |
| Year Built: | 1973 |
| Property Taxes: | $7,558 |
| Days On Market: | 2736 |
| Lot Size: | 0,25 |
Description
This beautifully located home in Pepper Tree Farms features four bedrooms and two in a half bathrooms with a spacious and open floor plan that all buyers will love. The sun soaked kitchen has views of the backyard and ample space for a large table that opens to the L-shaped dining room and living room. Extremely large and bright bedrooms each containing over-sized closets! Grand walkout unfinished basement that is ready for your decorating ideas! This property is ideally located on a corner lot just steps away from shopping, schools and expressways! Home needs work but has amazing potential and will be a lucrative investment for any buyer!
Property Specifics
| Single Family | |
| — | |
| — | |
| 1973 | |
| Walkout | |
| — | |
| No | |
| 0.25 |
| Cook | |
| — | |
| 0 / Not Applicable | |
| None | |
| Public | |
| Public Sewer | |
| 10034388 | |
| 02111050190000 |
Nearby Schools
| NAME: | DISTRICT: | DISTANCE: | |
|---|---|---|---|
|
Grade School
Lincoln Elementary School |
15 | — | |
|
Middle School
Walter R Sundling Junior High Sc |
15 | Not in DB | |
|
High School
Palatine High School |
211 | Not in DB | |
Property History
| DATE: | EVENT: | PRICE: | SOURCE: |
|---|---|---|---|
| 14 Dec, 2018 | Sold | $208,000 | MRED MLS |
| 7 Oct, 2018 | Under contract | $219,000 | MRED MLS |
| — | Last price change | $239,000 | MRED MLS |
| 28 Jul, 2018 | Listed for sale | $239,000 | MRED MLS |
| 21 May, 2021 | Sold | $386,000 | MRED MLS |
| 3 May, 2021 | Under contract | $379,000 | MRED MLS |
| 30 Apr, 2021 | Listed for sale | $379,000 | MRED MLS |
Room Specifics
Total Bedrooms: 4
Bedrooms Above Ground: 4
Bedrooms Below Ground: 0
Dimensions: —
Floor Type: Carpet
Dimensions: —
Floor Type: Carpet
Dimensions: —
Floor Type: Wood Laminate
Full Bathrooms: 3
Bathroom Amenities: Separate Shower,Double Sink,Soaking Tub
Bathroom in Basement: 0
Rooms: No additional rooms
Basement Description: Unfinished
Other Specifics
| 2 | |
| Concrete Perimeter | |
| Asphalt | |
| Deck, Patio, Porch | |
| Corner Lot,Landscaped | |
| 92 X 124 | |
| Full | |
| Full | |
| Wood Laminate Floors | |
| Range, Microwave, Dishwasher, Refrigerator, Washer, Dryer | |
| Not in DB | |
| Pool, Sidewalks, Street Lights, Street Paved | |
| — | |
| — | |
| Gas Starter |
Tax History
| Year | Property Taxes |
|---|---|
| 2018 | $7,558 |
| 2021 | $5,965 |
Contact Agent
Nearby Similar Homes
Nearby Sold Comparables
Contact Agent
Listing Provided By
Homesmart Connect LLC












