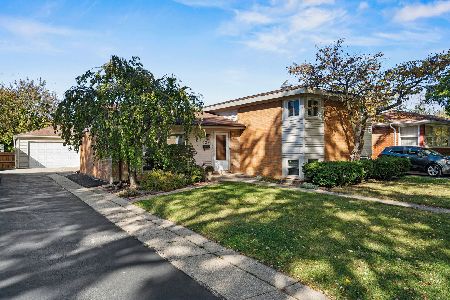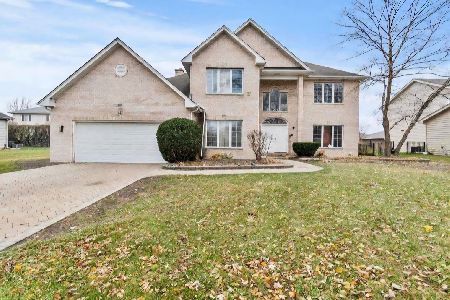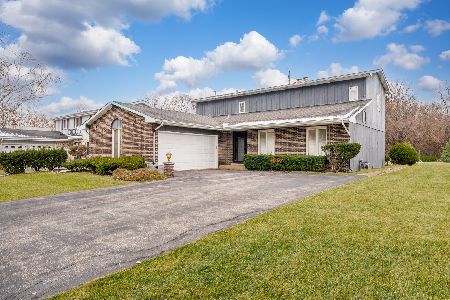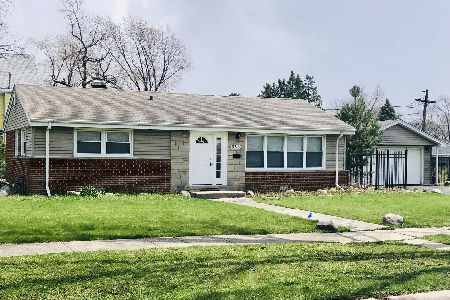209 Wilson Avenue, Elmhurst, Illinois 60126
$1,215,000
|
Sold
|
|
| Status: | Closed |
| Sqft: | 3,742 |
| Cost/Sqft: | $319 |
| Beds: | 5 |
| Baths: | 4 |
| Year Built: | 2017 |
| Property Taxes: | $0 |
| Days On Market: | 3049 |
| Lot Size: | 0,20 |
Description
Jefferson school new construction opportunity with top Elmhurst custom home builder. Rare opportunity for corner lot that will offer westerly exposure to front elevation + 3 car attached garage. All the bells and whistles to be expected with this talented and experienced builder. Custom kitchen with built-in breakfast nook, massive center island, full masonry fireplace in family room with built-ins, 1st floor office, hardwood floors throughout, luxurious master with soaking tub, separate shower, and his & hers walk in closets. Plenty of time to customize and work side-by-side with outside the box builder that can make all your ideas come to life. Prime location - walk to Jefferson, Visitation, Prairie Path, and York/Vallette Business district.
Property Specifics
| Single Family | |
| — | |
| — | |
| 2017 | |
| Full | |
| CRAFTSMAN | |
| No | |
| 0.2 |
| Du Page | |
| — | |
| 0 / Not Applicable | |
| None | |
| Lake Michigan,Public | |
| Public Sewer, Overhead Sewers | |
| 09750787 | |
| 0612317011 |
Nearby Schools
| NAME: | DISTRICT: | DISTANCE: | |
|---|---|---|---|
|
Grade School
Jefferson Elementary School |
205 | — | |
|
Middle School
Bryan Middle School |
205 | Not in DB | |
|
High School
York Community High School |
205 | Not in DB | |
Property History
| DATE: | EVENT: | PRICE: | SOURCE: |
|---|---|---|---|
| 26 Jul, 2010 | Sold | $325,000 | MRED MLS |
| 14 May, 2010 | Under contract | $349,900 | MRED MLS |
| — | Last price change | $399,000 | MRED MLS |
| 31 Mar, 2010 | Listed for sale | $399,000 | MRED MLS |
| 27 Dec, 2017 | Sold | $390,000 | MRED MLS |
| 18 Nov, 2017 | Under contract | $399,900 | MRED MLS |
| 10 Sep, 2017 | Listed for sale | $399,900 | MRED MLS |
| 27 Sep, 2018 | Sold | $1,215,000 | MRED MLS |
| 27 Nov, 2017 | Under contract | $1,195,000 | MRED MLS |
| 14 Sep, 2017 | Listed for sale | $1,195,000 | MRED MLS |
Room Specifics
Total Bedrooms: 5
Bedrooms Above Ground: 5
Bedrooms Below Ground: 0
Dimensions: —
Floor Type: Hardwood
Dimensions: —
Floor Type: Hardwood
Dimensions: —
Floor Type: Hardwood
Dimensions: —
Floor Type: —
Full Bathrooms: 4
Bathroom Amenities: Separate Shower,Double Sink,Full Body Spray Shower,Soaking Tub
Bathroom in Basement: 0
Rooms: Eating Area,Office,Mud Room,Bonus Room,Pantry,Bedroom 5,Foyer
Basement Description: Unfinished,Bathroom Rough-In
Other Specifics
| 3 | |
| Concrete Perimeter | |
| Concrete | |
| Patio, Porch | |
| Corner Lot,Landscaped | |
| 60 X 145 | |
| — | |
| Full | |
| Vaulted/Cathedral Ceilings, Hardwood Floors, In-Law Arrangement, Second Floor Laundry, First Floor Full Bath | |
| Double Oven, Microwave, Dishwasher, High End Refrigerator, Washer, Dryer, Disposal, Stainless Steel Appliance(s), Wine Refrigerator, Range Hood | |
| Not in DB | |
| Pool, Sidewalks, Street Lights, Street Paved | |
| — | |
| — | |
| Wood Burning, Gas Log, Gas Starter |
Tax History
| Year | Property Taxes |
|---|---|
| 2010 | $6,972 |
| 2017 | $7,749 |
Contact Agent
Nearby Similar Homes
Nearby Sold Comparables
Contact Agent
Listing Provided By
Berkshire Hathaway HomeServices Prairie Path REALT







