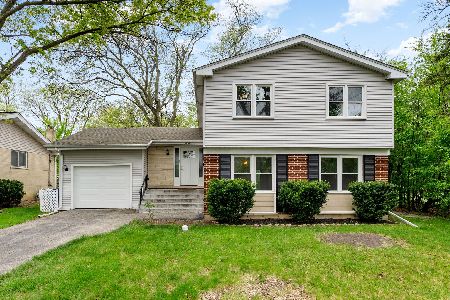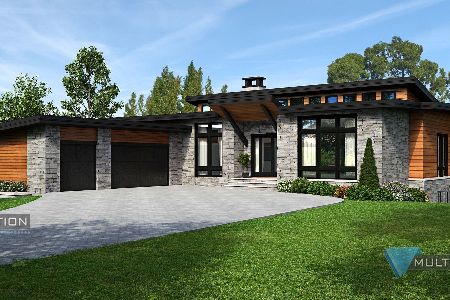2090 Windy Hill Lane, Highland Park, Illinois 60035
$665,300
|
Sold
|
|
| Status: | Closed |
| Sqft: | 7,850 |
| Cost/Sqft: | $96 |
| Beds: | 5 |
| Baths: | 6 |
| Year Built: | 1989 |
| Property Taxes: | $34,207 |
| Days On Market: | 3737 |
| Lot Size: | 0,00 |
Description
One owner custom contemporary designed by architect James March Goldberg. This prestigious home has been professionally landscaped and is situated on a quiet and private cul-de-sac street. With it's open concept floor plan, this contemporary is the perfect home for entertaining. Dramatic 2 story foyer opens to great room with floor to ceiling windows, separate dining room, game room and wet bar. Home features , vaulted ceilings, skylights and an indoor basketball court. Five bedrooms including 2 master suites. The 1st floor master suite is a new addition with his and her baths and custom walk-in closets, approximately 1,000 square feet. The 2nd master suite is original to the home and is on the 2nd level also with walk-in closets and a separate make-up area. All bedrooms have their own baths with walk-in closets. The rear of the home has a lovely deck overlooking beautiful wooded grounds. The 4 car garage with epoxy floor has built-ins for extra storage. Circular driveway.
Property Specifics
| Single Family | |
| — | |
| Contemporary | |
| 1989 | |
| Partial | |
| — | |
| No | |
| — |
| Lake | |
| — | |
| 0 / Not Applicable | |
| None | |
| Public | |
| Public Sewer | |
| 09077778 | |
| 16343050520000 |
Nearby Schools
| NAME: | DISTRICT: | DISTANCE: | |
|---|---|---|---|
|
Grade School
Red Oak Elementary School |
112 | — | |
|
Middle School
Edgewood Middle School |
112 | Not in DB | |
|
High School
Highland Park High School |
113 | Not in DB | |
|
Alternate High School
Deerfield High School |
— | Not in DB | |
Property History
| DATE: | EVENT: | PRICE: | SOURCE: |
|---|---|---|---|
| 15 Jun, 2017 | Sold | $665,300 | MRED MLS |
| 20 Mar, 2017 | Under contract | $749,900 | MRED MLS |
| — | Last price change | $759,900 | MRED MLS |
| 2 Nov, 2015 | Listed for sale | $899,900 | MRED MLS |
Room Specifics
Total Bedrooms: 5
Bedrooms Above Ground: 5
Bedrooms Below Ground: 0
Dimensions: —
Floor Type: Carpet
Dimensions: —
Floor Type: Carpet
Dimensions: —
Floor Type: Carpet
Dimensions: —
Floor Type: —
Full Bathrooms: 6
Bathroom Amenities: Whirlpool,Separate Shower,Double Sink
Bathroom in Basement: 0
Rooms: Bedroom 5,Eating Area,Foyer,Office,Recreation Room,Sitting Room,Storage
Basement Description: Partially Finished
Other Specifics
| 4 | |
| — | |
| Circular | |
| Deck | |
| Cul-De-Sac,Landscaped,Wooded | |
| 206X374X256X355 | |
| — | |
| Full | |
| Vaulted/Cathedral Ceilings, Skylight(s), Bar-Wet, First Floor Bedroom, First Floor Full Bath | |
| — | |
| Not in DB | |
| — | |
| — | |
| — | |
| — |
Tax History
| Year | Property Taxes |
|---|---|
| 2017 | $34,207 |
Contact Agent
Nearby Similar Homes
Nearby Sold Comparables
Contact Agent
Listing Provided By
Coldwell Banker Residential









