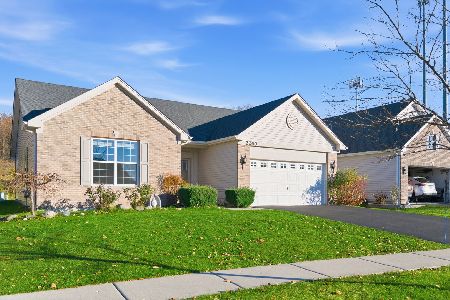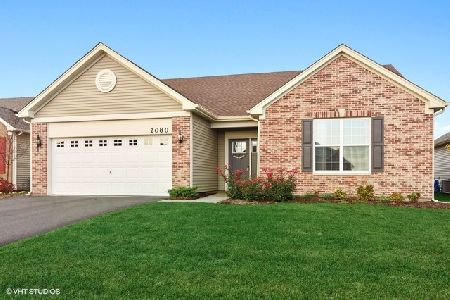2091 Magenta Lane, Algonquin, Illinois 60102
$445,000
|
Sold
|
|
| Status: | Closed |
| Sqft: | 2,648 |
| Cost/Sqft: | $164 |
| Beds: | 3 |
| Baths: | 3 |
| Year Built: | 2021 |
| Property Taxes: | $8,628 |
| Days On Market: | 645 |
| Lot Size: | 0,13 |
Description
Expansive ranch with finished walkout basement, large deck, and patio in Adare at Glenloch 55+ active adult community. Conveniently located across the street from the clubhouse with outdoor pickleball courts, bocce ball courts, fire pit gathering area, and sheltered picnic area.. $50K+ in upgrades, including finished walkout basement. Elegantly-appointed finishes and fixtures throughout. Open concept, flowing floor plan. Spacious kitchen with quartz counters, high-end cabinets, stainless-steel appliances, opens to big family room and dining area. Primary bedroom with private ensuite bathroom. 3rd bedroom in basement plus new a half bath in basement. Ample 2-car attached garage. Low HOA fees. Tucked away in tranquility with easy access to nature paths, local commuter ways, restaurants, shopping, entertainment, parks, forest preserves, and less than 6 miles from the Metra. Grab this one while you can!
Property Specifics
| Single Family | |
| — | |
| — | |
| 2021 | |
| — | |
| BENNETT | |
| No | |
| 0.13 |
| Kane | |
| Andare At Glenloch | |
| 188 / Monthly | |
| — | |
| — | |
| — | |
| 12029637 | |
| 0302220054 |
Nearby Schools
| NAME: | DISTRICT: | DISTANCE: | |
|---|---|---|---|
|
Grade School
Algonquin Lake Elementary School |
300 | — | |
|
Middle School
Algonquin Middle School |
300 | Not in DB | |
|
High School
Dundee-crown High School |
300 | Not in DB | |
Property History
| DATE: | EVENT: | PRICE: | SOURCE: |
|---|---|---|---|
| 5 Jun, 2024 | Sold | $445,000 | MRED MLS |
| 22 Apr, 2024 | Under contract | $435,000 | MRED MLS |
| 18 Apr, 2024 | Listed for sale | $435,000 | MRED MLS |
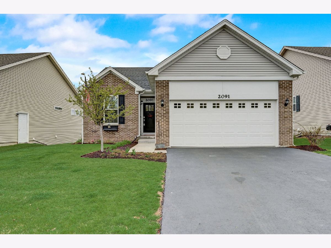
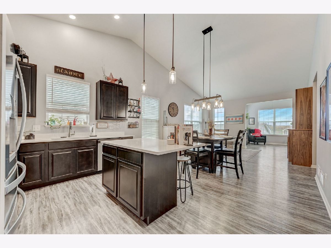
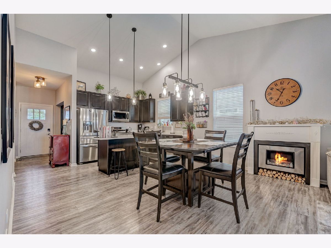
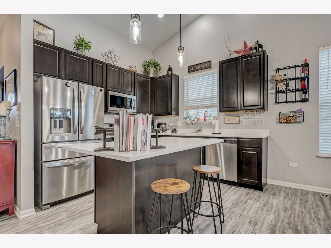
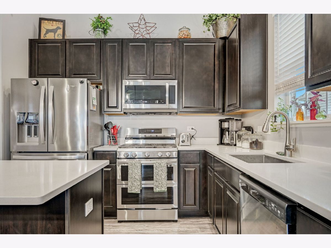
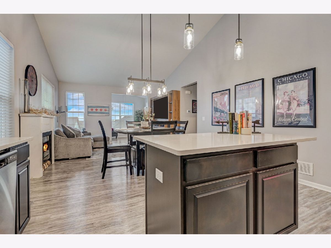
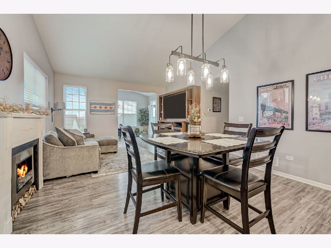
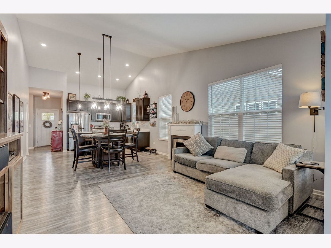
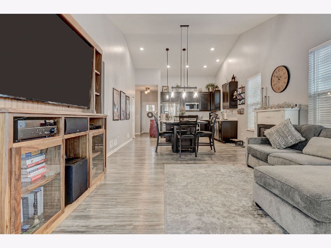
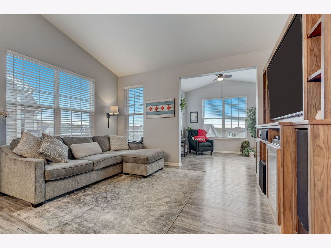
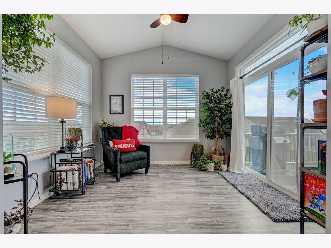
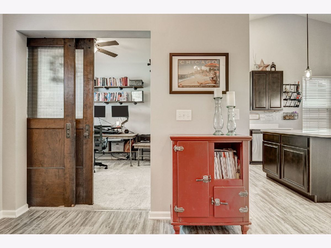
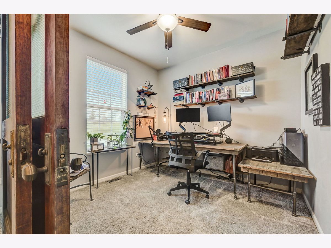
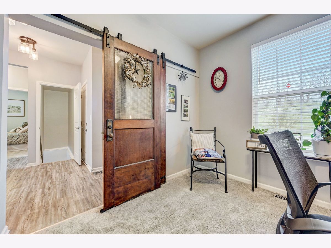
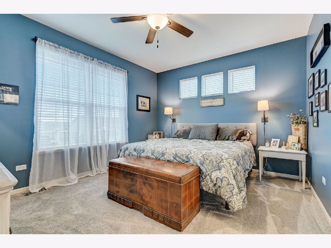
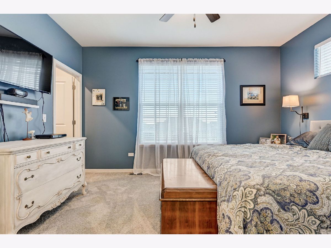
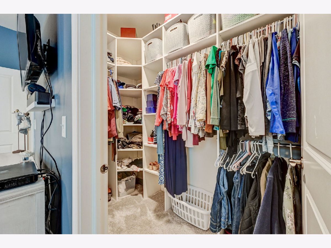
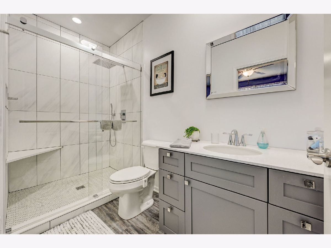
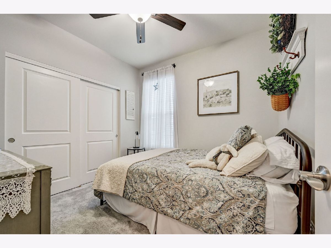
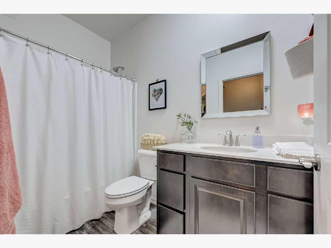
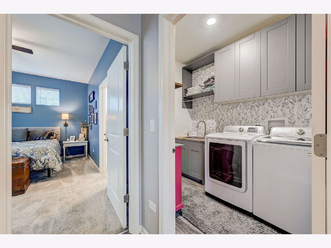
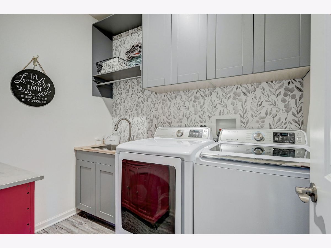
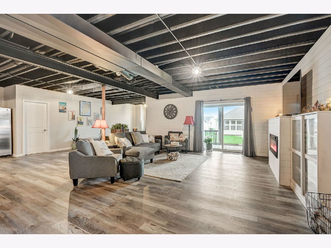
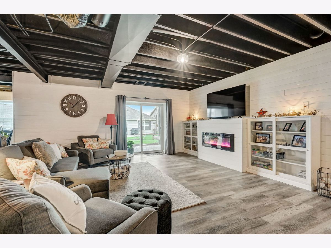
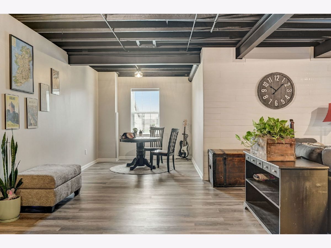
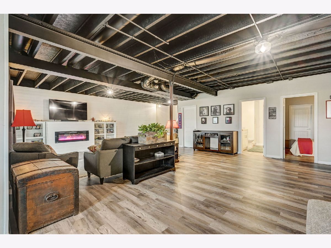
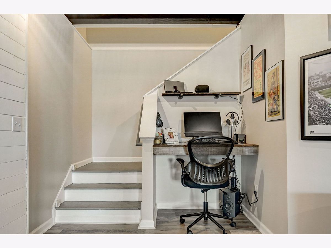
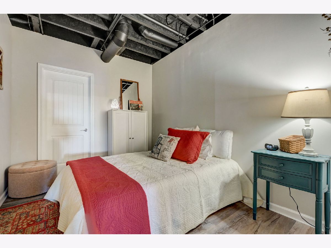
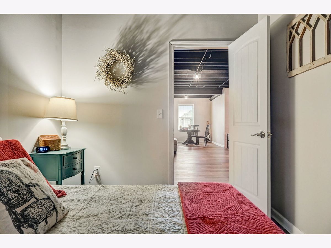
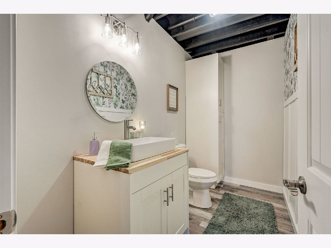
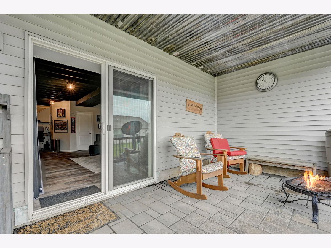
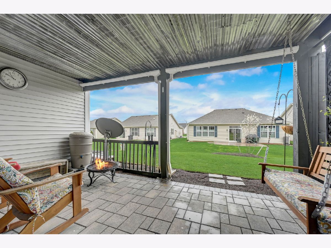
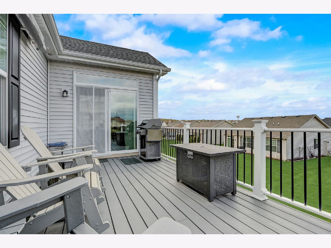

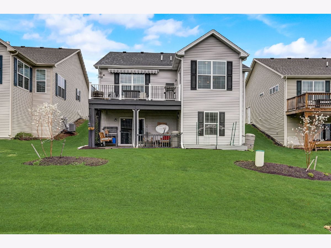
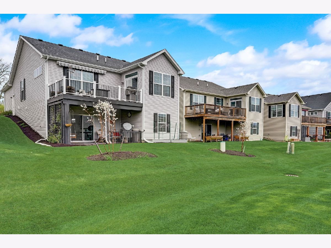
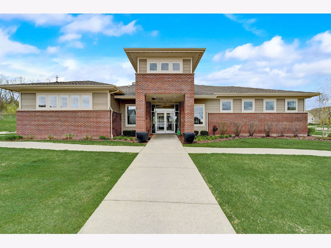
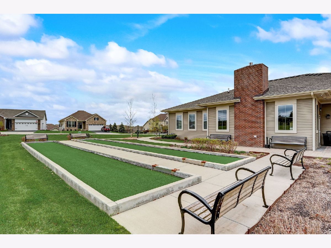
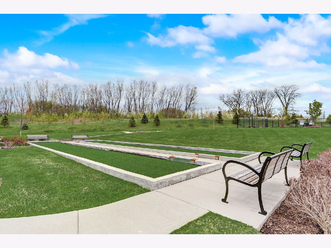
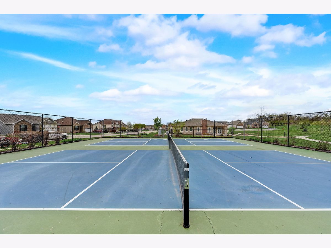
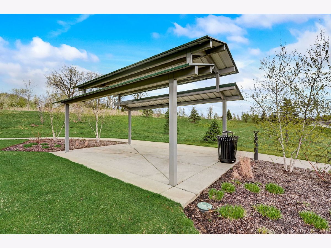
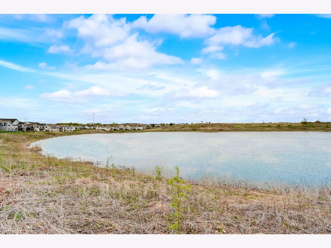
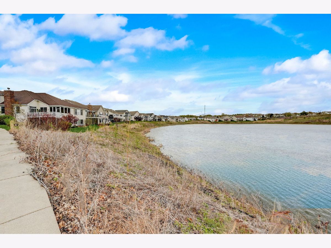
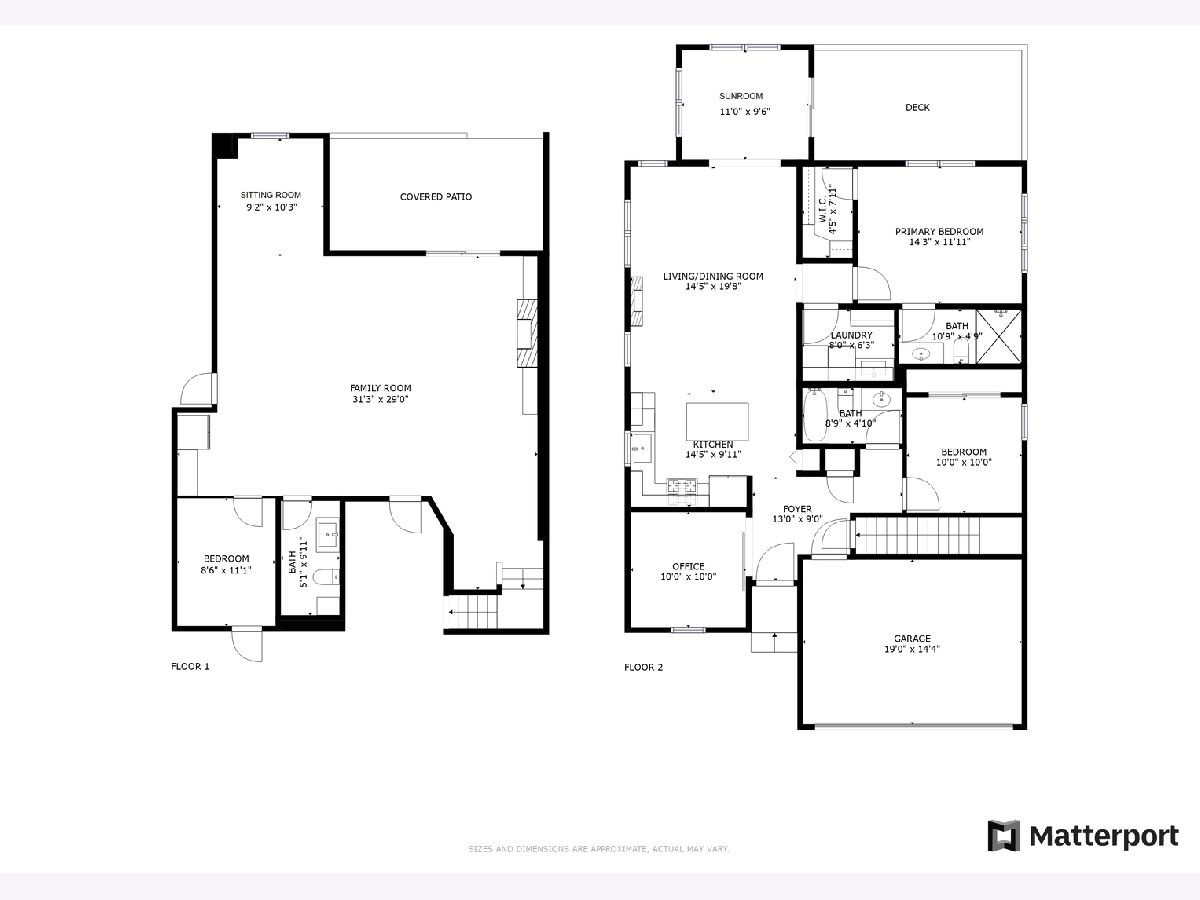
Room Specifics
Total Bedrooms: 3
Bedrooms Above Ground: 3
Bedrooms Below Ground: 0
Dimensions: —
Floor Type: —
Dimensions: —
Floor Type: —
Full Bathrooms: 3
Bathroom Amenities: Separate Shower,Accessible Shower
Bathroom in Basement: 1
Rooms: —
Basement Description: Finished,Exterior Access,Egress Window
Other Specifics
| 2 | |
| — | |
| Asphalt | |
| — | |
| — | |
| 54X117X44X117 | |
| Unfinished | |
| — | |
| — | |
| — | |
| Not in DB | |
| — | |
| — | |
| — | |
| — |
Tax History
| Year | Property Taxes |
|---|---|
| 2024 | $8,628 |
Contact Agent
Nearby Similar Homes
Nearby Sold Comparables
Contact Agent
Listing Provided By
Redfin Corporation

