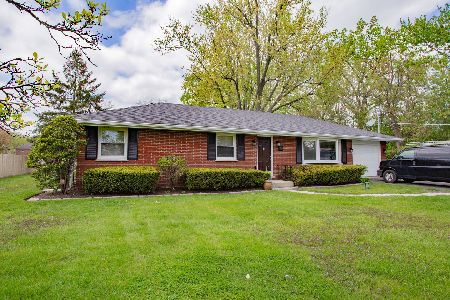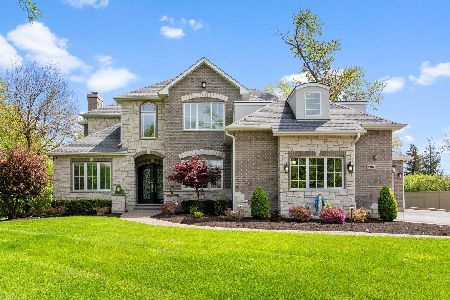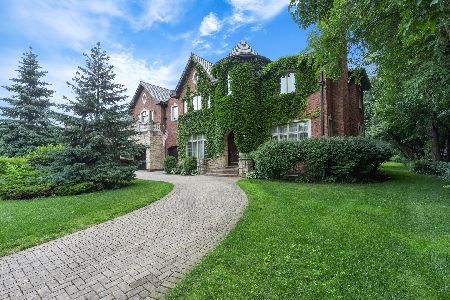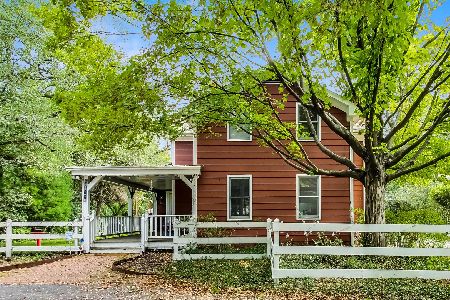2091 Second Street, Northbrook, Illinois 60062
$382,000
|
Sold
|
|
| Status: | Closed |
| Sqft: | 0 |
| Cost/Sqft: | — |
| Beds: | 3 |
| Baths: | 2 |
| Year Built: | — |
| Property Taxes: | $5,970 |
| Days On Market: | 6701 |
| Lot Size: | 0,00 |
Description
100x297 parcel ready to build your dream home. Close to train, town, shopping and schools. Lovely setting with mature trees and lush landscaping. May walk property. Zoned R2, survey available. (100x297 pin #041640500060000)
Property Specifics
| Single Family | |
| — | |
| — | |
| — | |
| Full | |
| — | |
| No | |
| — |
| Cook | |
| — | |
| 0 / Not Applicable | |
| None | |
| Private Well | |
| Sewer-Storm | |
| 06715134 | |
| 04164050060000 |
Nearby Schools
| NAME: | DISTRICT: | DISTANCE: | |
|---|---|---|---|
|
Grade School
Wescott Elementary School |
30 | — | |
|
Middle School
Maple School |
30 | Not in DB | |
|
High School
Glenbrook North High School |
225 | Not in DB | |
Property History
| DATE: | EVENT: | PRICE: | SOURCE: |
|---|---|---|---|
| 20 Mar, 2009 | Sold | $382,000 | MRED MLS |
| 11 Oct, 2008 | Under contract | $441,000 | MRED MLS |
| — | Last price change | $450,000 | MRED MLS |
| 26 Oct, 2007 | Listed for sale | $725,000 | MRED MLS |
| 15 Apr, 2008 | Sold | $500,000 | MRED MLS |
| 9 Mar, 2008 | Under contract | $595,000 | MRED MLS |
| — | Last price change | $650,000 | MRED MLS |
| 26 Oct, 2007 | Listed for sale | $725,000 | MRED MLS |
Room Specifics
Total Bedrooms: 3
Bedrooms Above Ground: 3
Bedrooms Below Ground: 0
Dimensions: —
Floor Type: —
Dimensions: —
Floor Type: —
Full Bathrooms: 2
Bathroom Amenities: —
Bathroom in Basement: 0
Rooms: Recreation Room
Basement Description: Finished
Other Specifics
| 2 | |
| Concrete Perimeter | |
| — | |
| — | |
| — | |
| 100X297 | |
| — | |
| None | |
| — | |
| — | |
| Not in DB | |
| Sidewalks, Street Paved | |
| — | |
| — | |
| — |
Tax History
| Year | Property Taxes |
|---|---|
| 2009 | $5,970 |
| 2008 | $4,261 |
Contact Agent
Nearby Similar Homes
Nearby Sold Comparables
Contact Agent
Listing Provided By
Coldwell Banker Residential









