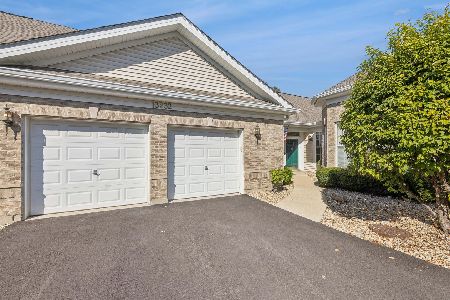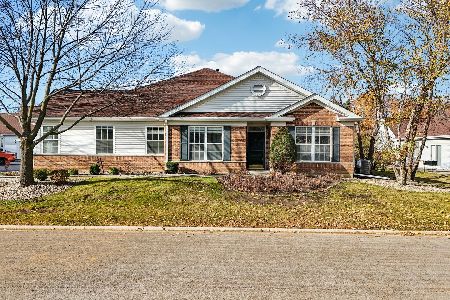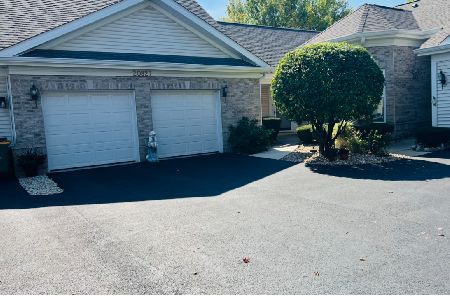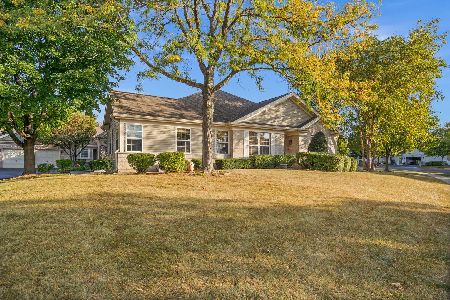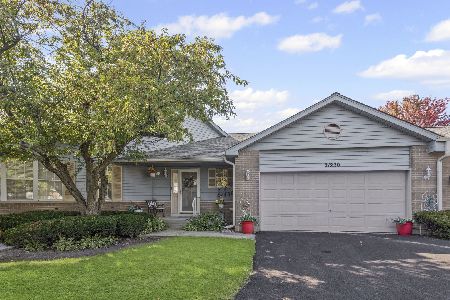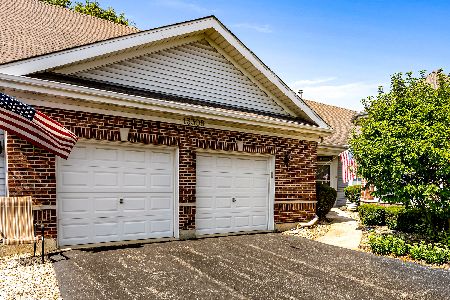20912 Blossom Lane, Plainfield, Illinois 60544
$230,000
|
Sold
|
|
| Status: | Closed |
| Sqft: | 1,693 |
| Cost/Sqft: | $141 |
| Beds: | 2 |
| Baths: | 2 |
| Year Built: | 1997 |
| Property Taxes: | $3,980 |
| Days On Market: | 1926 |
| Lot Size: | 0,00 |
Description
NEW, NEW, NEW! NEW RHEEM FURNACE & A/C! NEW GE S/S REFRIGERATOR, NEW GE S/S DISHWASHER, NEW GE S/S MICROWAVE, AND NEW GE S/S STOVE/OVEN! NEW HOT WATER HEATER!! ROOF & GUTTERS REPLACED IN 2016. This CARMEL model is located in Plainfield's CARILLON, the 55+ GATED ACTIVE ADULT COMMUNITY and has 2 bedrooms and 2 full baths. HOME IS VACANT & AVAILABLE FOR A QUICK CLOSING! Enter the home and you will enjoy the large combined living room/dining room which is perfect for entertaining. The layout of the Kitchen and family room is also perfect for socializing. Kitchen has island and bayed dinette. Master bedroom is expanded with a sitting area, walk-in closet and master bath w/soaking tub and walk-in shower. 2nd bedroom can be used as guest room or office. 2.5 garage with shelving and attic for storage! Sit out back on the expanded patio after a round of golf and enjoy your landscaped, partially fenced back yard which you do not find often in Carillon! Great private setting. Schedule your showing today.
Property Specifics
| Condos/Townhomes | |
| 1 | |
| — | |
| 1997 | |
| None | |
| CARMEL | |
| No | |
| — |
| Will | |
| Carillon | |
| 240 / Monthly | |
| Insurance,Security,Clubhouse,Exercise Facilities,Pool,Exterior Maintenance,Lawn Care,Scavenger,Snow Removal | |
| Public | |
| Public Sewer | |
| 10902689 | |
| 1202314050670000 |
Property History
| DATE: | EVENT: | PRICE: | SOURCE: |
|---|---|---|---|
| 24 Jul, 2018 | Sold | $220,000 | MRED MLS |
| 20 Jun, 2018 | Under contract | $224,900 | MRED MLS |
| 26 Apr, 2018 | Listed for sale | $224,900 | MRED MLS |
| 22 Jan, 2021 | Sold | $230,000 | MRED MLS |
| 18 Dec, 2020 | Under contract | $237,900 | MRED MLS |
| — | Last price change | $247,500 | MRED MLS |
| 12 Oct, 2020 | Listed for sale | $259,500 | MRED MLS |
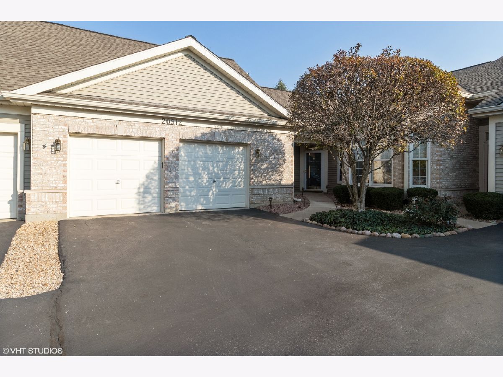
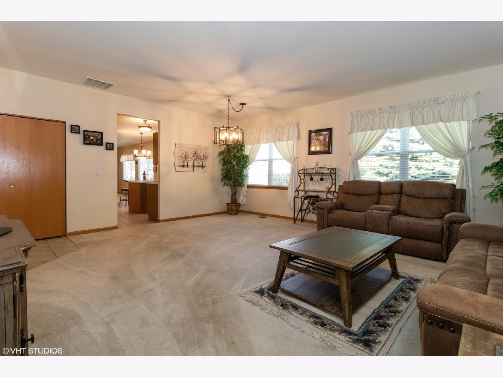
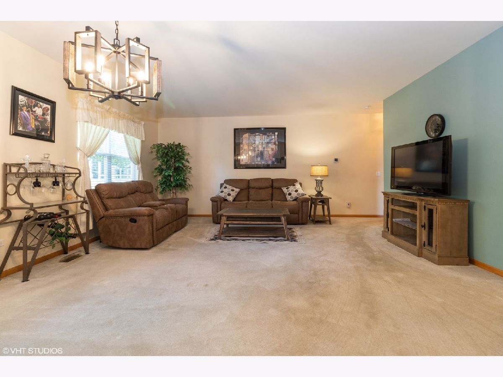
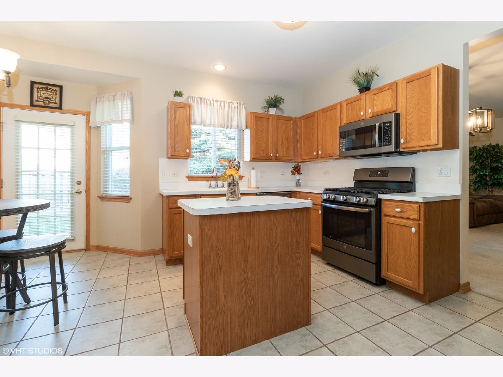
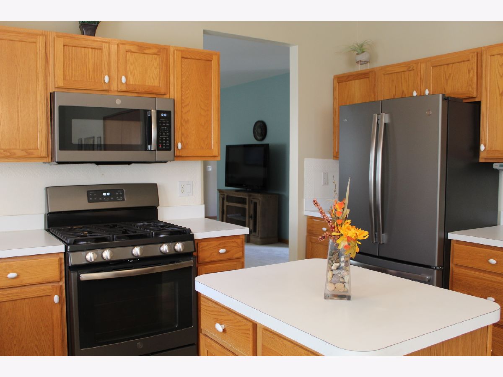
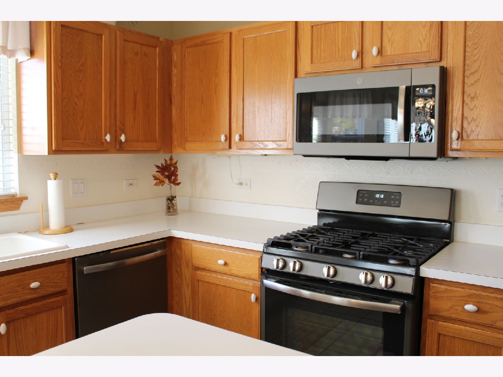
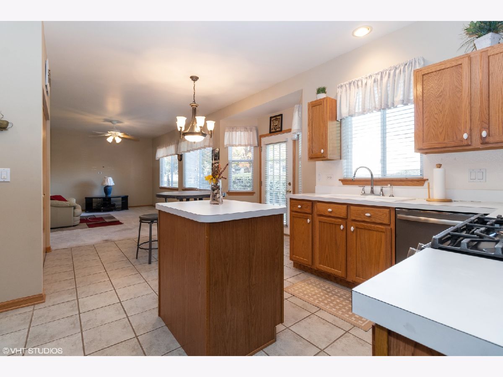
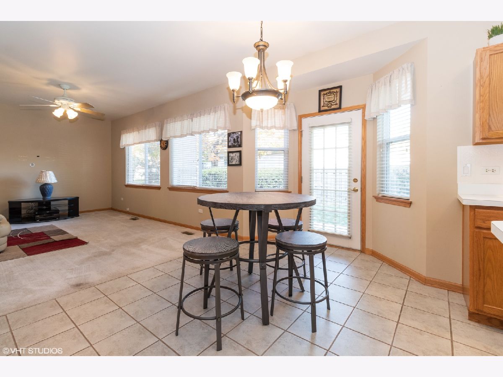
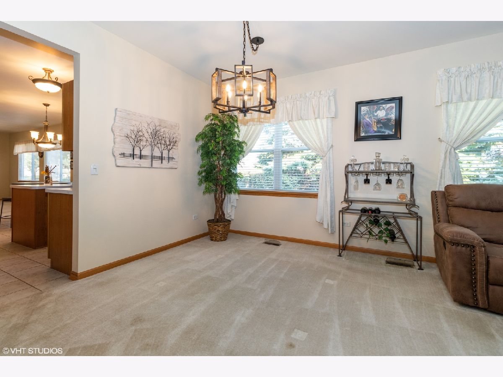
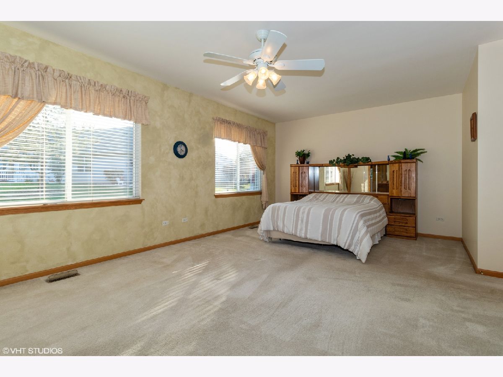
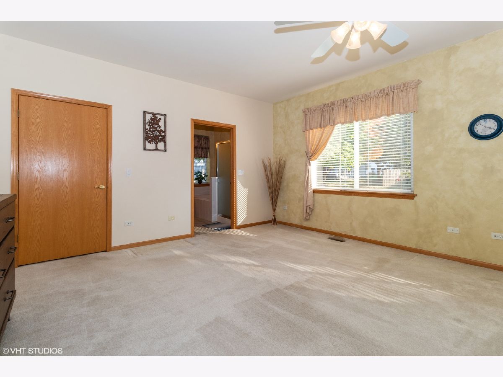
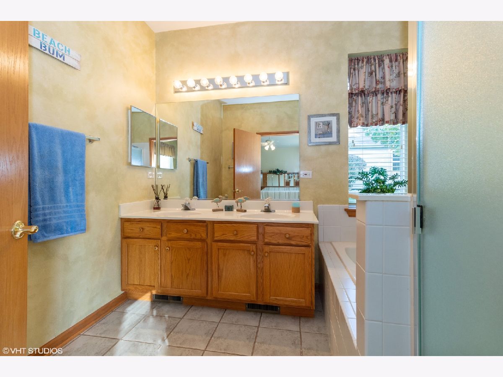
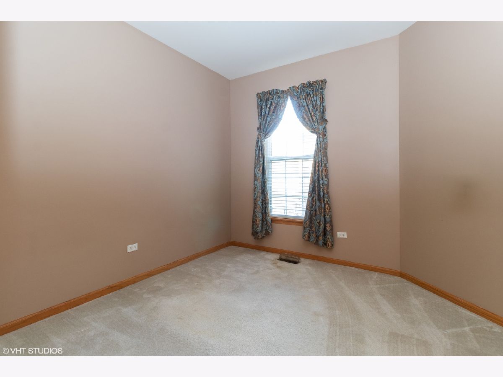
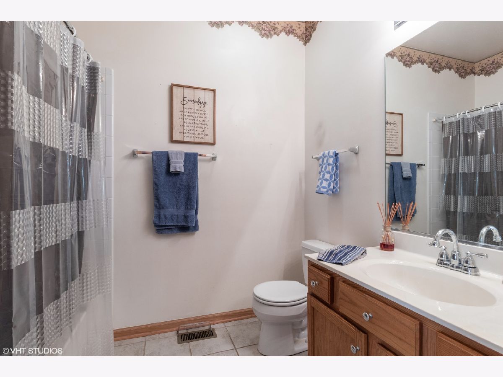
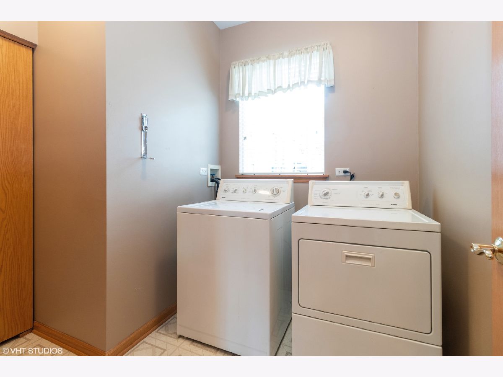
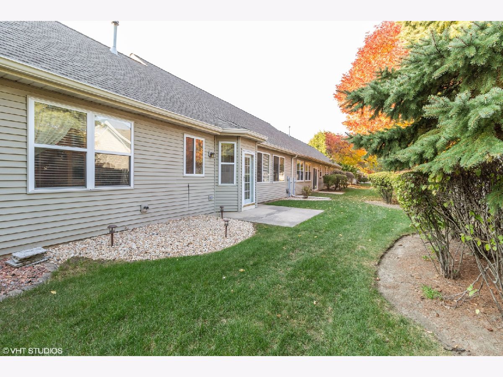
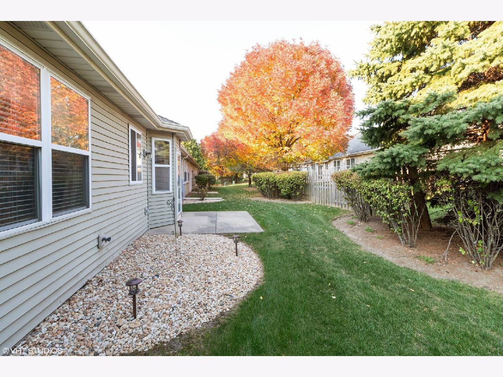
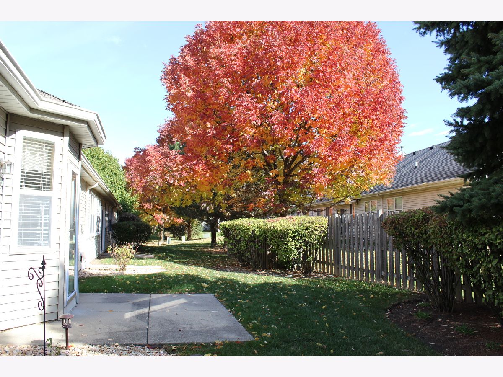
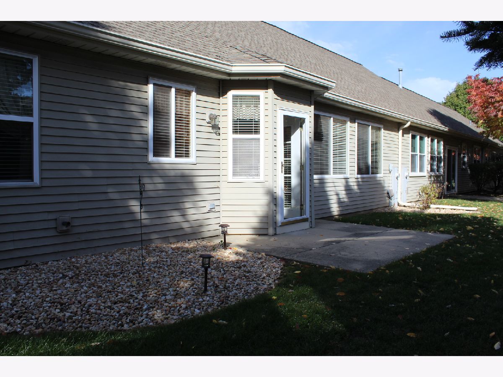
Room Specifics
Total Bedrooms: 2
Bedrooms Above Ground: 2
Bedrooms Below Ground: 0
Dimensions: —
Floor Type: Carpet
Full Bathrooms: 2
Bathroom Amenities: Separate Shower,Soaking Tub
Bathroom in Basement: 0
Rooms: No additional rooms
Basement Description: Slab
Other Specifics
| 2.5 | |
| Concrete Perimeter | |
| Asphalt | |
| Patio, Storms/Screens | |
| Common Grounds | |
| 35X87X42X87 | |
| — | |
| Full | |
| First Floor Bedroom, First Floor Laundry, First Floor Full Bath, Laundry Hook-Up in Unit, Storage, Walk-In Closet(s), Drapes/Blinds, Some Storm Doors | |
| Range, Microwave, Dishwasher, Refrigerator, Washer, Dryer, Disposal, Stainless Steel Appliance(s) | |
| Not in DB | |
| — | |
| — | |
| Exercise Room, Golf Course, Party Room, Indoor Pool, Pool, Restaurant, Tennis Court(s), Clubhouse | |
| — |
Tax History
| Year | Property Taxes |
|---|---|
| 2018 | $3,498 |
| 2021 | $3,980 |
Contact Agent
Nearby Similar Homes
Nearby Sold Comparables
Contact Agent
Listing Provided By
Coldwell Banker Real Estate Group

