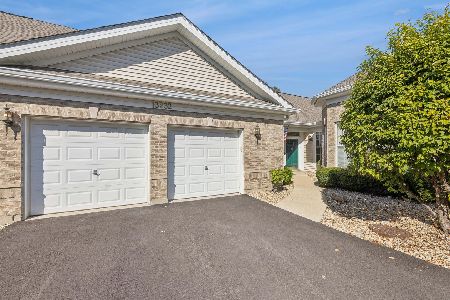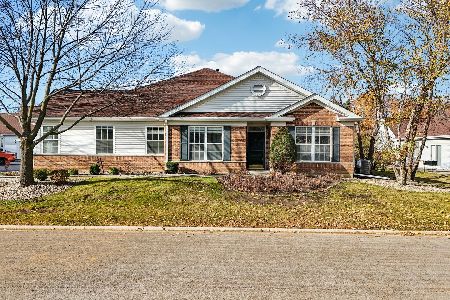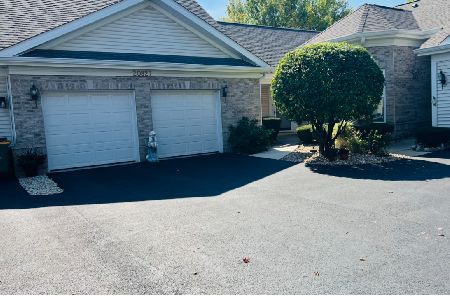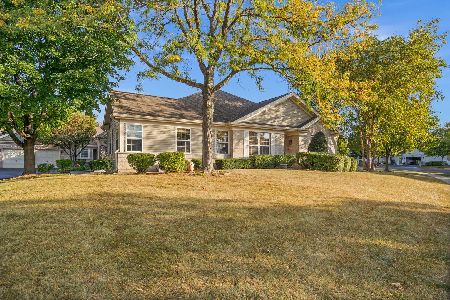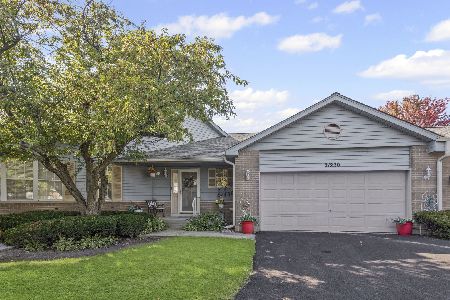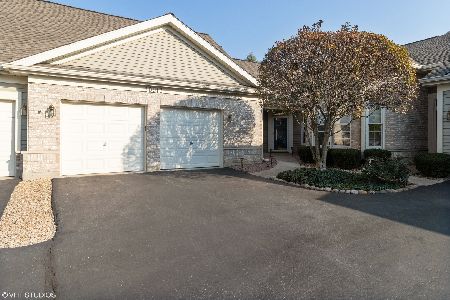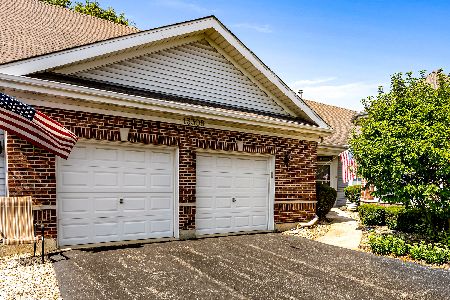20912 Blossom Lane, Plainfield, Illinois 60544
$220,000
|
Sold
|
|
| Status: | Closed |
| Sqft: | 1,693 |
| Cost/Sqft: | $133 |
| Beds: | 2 |
| Baths: | 2 |
| Year Built: | 1999 |
| Property Taxes: | $3,498 |
| Days On Market: | 2825 |
| Lot Size: | 0,00 |
Description
Located in Plainfield's CARILLON, an ACTIVE 55+ ADULT community, this attached RANCH has a beautifully landscaped, partially fenced back yard! METICULOUSLY MAINTAINED: carpets/unit just professionally cleaned! NEUTRALLY DECORATED! 2 BRS: master suite is EXPANDED & has a SITTING AREA/overhead FAN w/LIGHTS/huge WALK-in CLOSET/PRIVATE BTH w/2 BOWL SINK/SOAKING TUB/walk-in SHOWER! 2nd BTH: LOW TUB/SHOWER COMBO! You will love how the KIT flows into the BAYED DINETTE & opens into the FAMILY ROOM that has an overhead FAN w/lights. BAYED KITCHEN door which INCREASES the SIZE of DINETTE: KIT has built-in micro/REFRIG/gas SELF-CLEANING O/R/work ISLAND/LARGEST PANTRY/new FAUCETS/lots of upgraded OAK CABINETS & trim! Opens to FAMILY ROOM! CERAMIC ENTRY/dining room flows into living room that will accommodate many guests! Conveniently located LDRY room is near KIT/contains side by side washer/dryer/cabinets/new HOT H20 HEATER. Hallway leads to LARGEST 2.5 garage w/shelving/cabinets/attic! SPECIAL!
Property Specifics
| Condos/Townhomes | |
| 1 | |
| — | |
| 1999 | |
| None | |
| CARMEL | |
| No | |
| — |
| Will | |
| Carillon | |
| 215 / Monthly | |
| Insurance,Security,Clubhouse,Exercise Facilities,Pool,Exterior Maintenance,Lawn Care,Scavenger,Snow Removal | |
| Public | |
| Public Sewer | |
| 09930236 | |
| 1202314050670000 |
Property History
| DATE: | EVENT: | PRICE: | SOURCE: |
|---|---|---|---|
| 24 Jul, 2018 | Sold | $220,000 | MRED MLS |
| 20 Jun, 2018 | Under contract | $224,900 | MRED MLS |
| 26 Apr, 2018 | Listed for sale | $224,900 | MRED MLS |
| 22 Jan, 2021 | Sold | $230,000 | MRED MLS |
| 18 Dec, 2020 | Under contract | $237,900 | MRED MLS |
| — | Last price change | $247,500 | MRED MLS |
| 12 Oct, 2020 | Listed for sale | $259,500 | MRED MLS |
Room Specifics
Total Bedrooms: 2
Bedrooms Above Ground: 2
Bedrooms Below Ground: 0
Dimensions: —
Floor Type: Carpet
Full Bathrooms: 2
Bathroom Amenities: Separate Shower
Bathroom in Basement: 0
Rooms: No additional rooms
Basement Description: Slab
Other Specifics
| 2.5 | |
| Concrete Perimeter | |
| Asphalt | |
| Patio, Storms/Screens | |
| Common Grounds | |
| 35X87X42X87 | |
| — | |
| Full | |
| Wood Laminate Floors, First Floor Bedroom, First Floor Laundry, First Floor Full Bath, Laundry Hook-Up in Unit | |
| Range, Microwave, Dishwasher, Refrigerator, Washer, Dryer, Disposal | |
| Not in DB | |
| — | |
| — | |
| Exercise Room, Golf Course, Party Room, Indoor Pool, Pool, Restaurant, Tennis Court(s) | |
| — |
Tax History
| Year | Property Taxes |
|---|---|
| 2018 | $3,498 |
| 2021 | $3,980 |
Contact Agent
Nearby Similar Homes
Nearby Sold Comparables
Contact Agent
Listing Provided By
RE/MAX Action

