2092 Mark Circle, Bolingbrook, Illinois 60490
$436,000
|
Sold
|
|
| Status: | Closed |
| Sqft: | 2,860 |
| Cost/Sqft: | $147 |
| Beds: | 4 |
| Baths: | 3 |
| Year Built: | 2002 |
| Property Taxes: | $8,231 |
| Days On Market: | 1580 |
| Lot Size: | 0,00 |
Description
**Multple offers received**Move-In-Ready This Spacious, Bright and Beautiful dramatic 2-story home features a two story Foyer, and floor to ceiling windows in the family room, with a Winding Staircase and Catwalk. Cherry wood laminate flooring on the 1st floor. Master bedroom has vaulted ceilings with a seating area and large Master Bathroom Suite, with double sinks. *BRAND NEW CARPET THROUGHOUT the 2nd floor and living and dining room area. Complete *New Roof Feb 2019, *New Furnace 2021, *New Water Heater 2021, because this home captures the Cul-de-sac lot, it features a huge backyard, Premium lot. Come see for yourself all this home has to offer! **Motivated Sellers**
Property Specifics
| Single Family | |
| — | |
| Colonial,Tudor | |
| 2002 | |
| Full | |
| — | |
| No | |
| — |
| Will | |
| Foxridge Farms | |
| 310 / Annual | |
| None | |
| Lake Michigan | |
| Public Sewer | |
| 11261163 | |
| 0701264060150000 |
Nearby Schools
| NAME: | DISTRICT: | DISTANCE: | |
|---|---|---|---|
|
Grade School
Liberty Elementary School |
202 | — | |
|
Middle School
John F Kennedy Middle School |
202 | Not in DB | |
|
High School
Plainfield East High School |
202 | Not in DB | |
Property History
| DATE: | EVENT: | PRICE: | SOURCE: |
|---|---|---|---|
| 28 Feb, 2022 | Sold | $436,000 | MRED MLS |
| 6 Nov, 2021 | Under contract | $419,000 | MRED MLS |
| 2 Nov, 2021 | Listed for sale | $419,000 | MRED MLS |





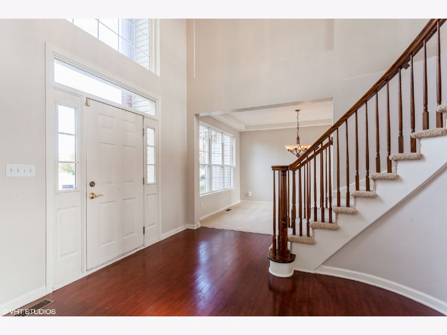
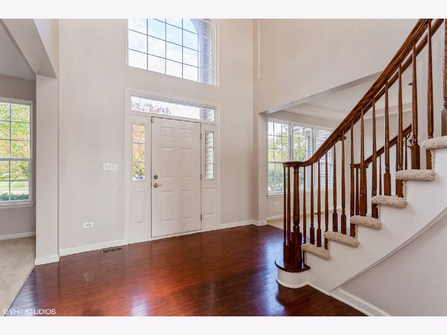

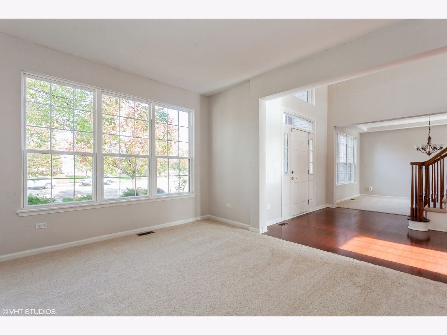




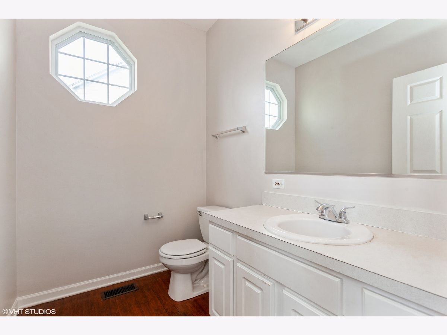

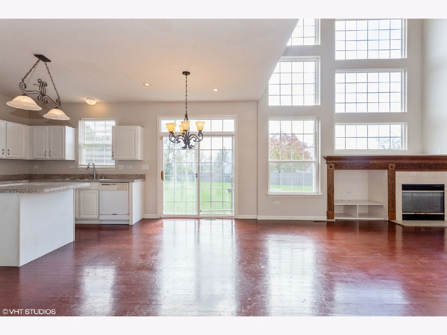

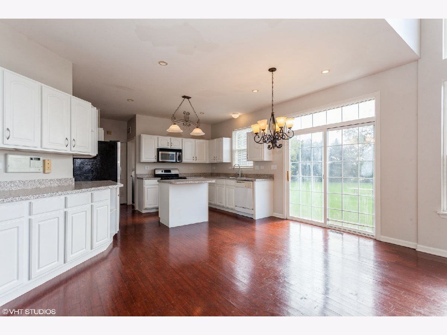
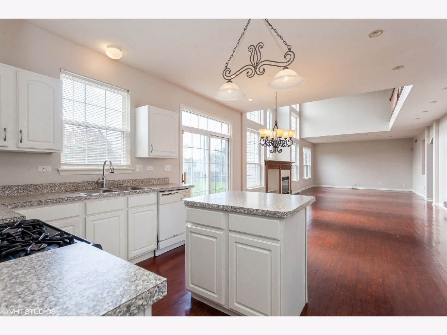
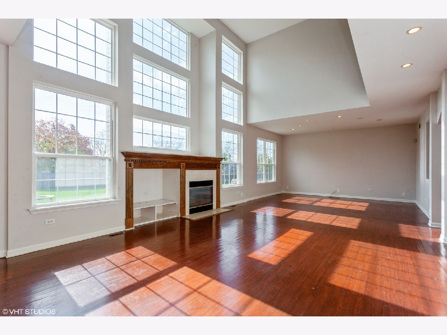

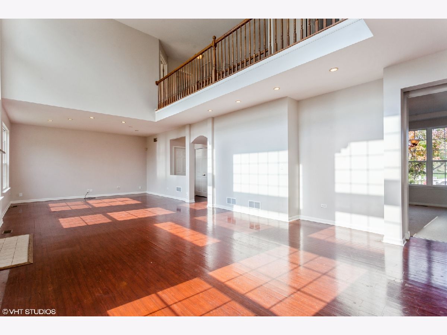

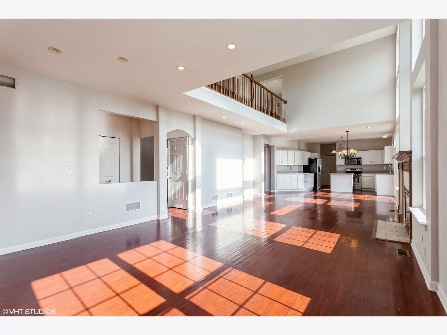
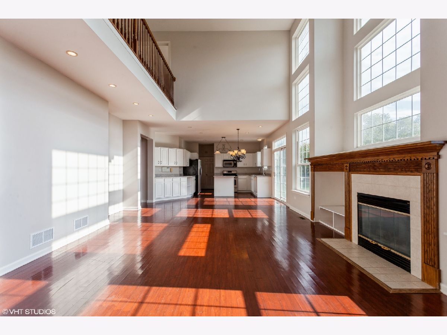
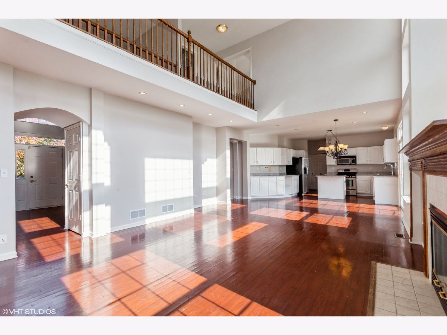
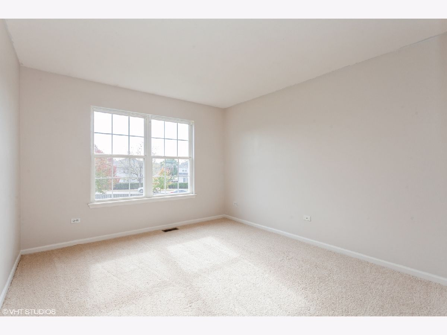

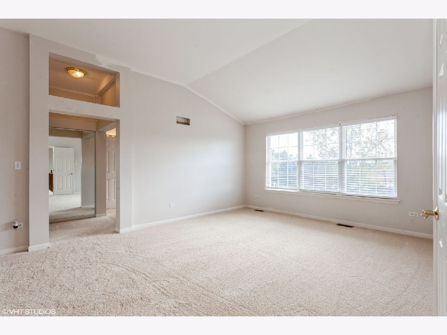
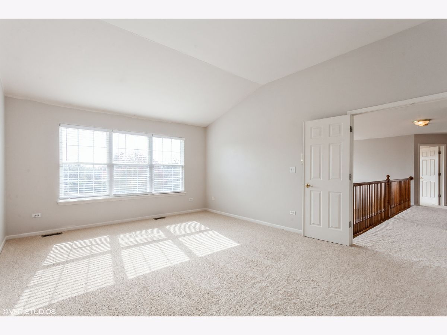

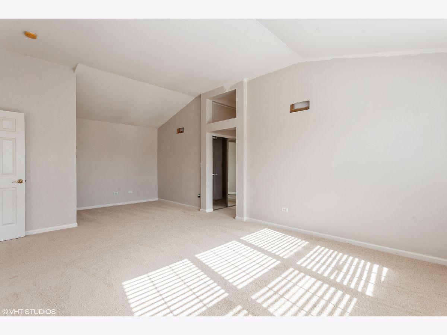
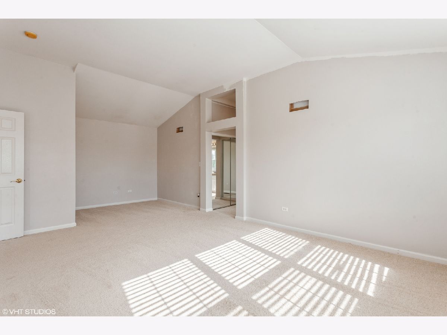
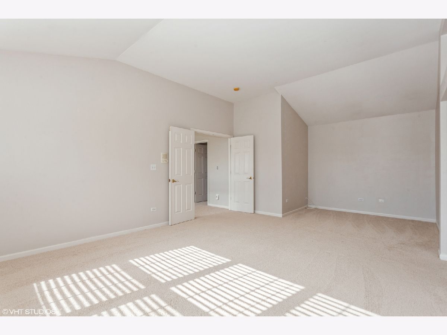

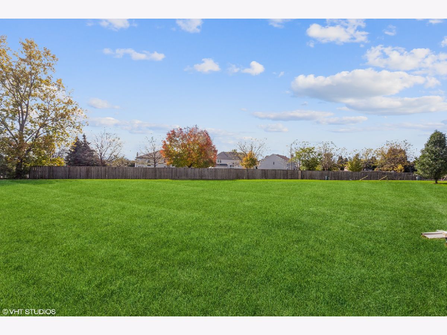
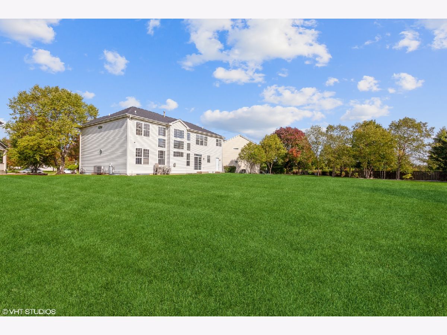
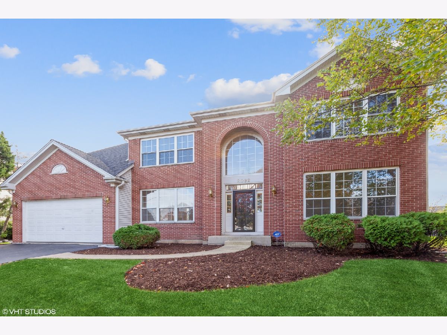
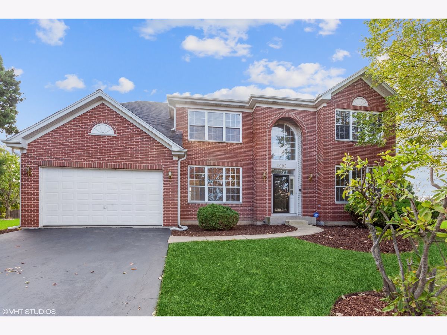
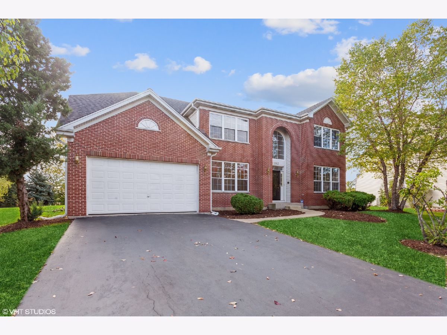
Room Specifics
Total Bedrooms: 4
Bedrooms Above Ground: 4
Bedrooms Below Ground: 0
Dimensions: —
Floor Type: Carpet
Dimensions: —
Floor Type: Carpet
Dimensions: —
Floor Type: Carpet
Full Bathrooms: 3
Bathroom Amenities: Double Sink
Bathroom in Basement: 0
Rooms: No additional rooms
Basement Description: Unfinished
Other Specifics
| 2 | |
| — | |
| — | |
| — | |
| — | |
| 48.76X188.47X157.23X134.10 | |
| — | |
| Full | |
| Vaulted/Cathedral Ceilings, Wood Laminate Floors, First Floor Laundry, Walk-In Closet(s), Ceiling - 10 Foot, Open Floorplan, Some Carpeting, Separate Dining Room, Beamed Ceilings | |
| Microwave, Dishwasher, Refrigerator, Washer, Dryer, Range | |
| Not in DB | |
| — | |
| — | |
| — | |
| Gas Log |
Tax History
| Year | Property Taxes |
|---|---|
| 2022 | $8,231 |
Contact Agent
Nearby Similar Homes
Nearby Sold Comparables
Contact Agent
Listing Provided By
HomeSmart Realty Group





