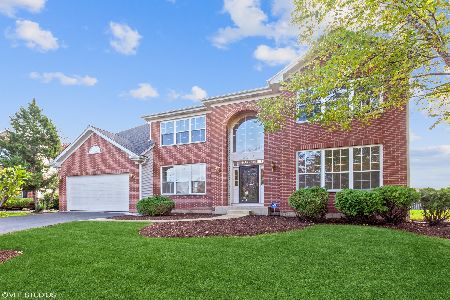2104 Mark Circle, Bolingbrook, Illinois 60490
$382,000
|
Sold
|
|
| Status: | Closed |
| Sqft: | 4,094 |
| Cost/Sqft: | $97 |
| Beds: | 4 |
| Baths: | 3 |
| Year Built: | 2001 |
| Property Taxes: | $10,250 |
| Days On Market: | 2862 |
| Lot Size: | 0,25 |
Description
Spectacular Architecture In This 4000+ sq ft, 4 Bedroom, 2.1 Bath, Two Story Brick Front Home. 2 Story Foyer, Hardwood Floors, Upgraded Light Fixtures. Large Kitchen with SS Appliances, Breakfast Bar and Separate Breakfast Area. Family Room is Large Enough For Family Gatherings With a Beautiful Fireplace and French Doors to the First Floor Office. Master Bedroom Wing Has Sitting Area & Luxury Bath. Home is Professionally Painted Neutral. Huge 19x15 Loft, Perfect for an Exercise Area, or Kids Area. Full Basement, Patio and Private Fenced Back Yard. Home also includes Sprinkler System in the Yard. Close to All Three Schools. You Couldn't Ask For A Better Location!
Property Specifics
| Single Family | |
| — | |
| Traditional | |
| 2001 | |
| Full | |
| WESTCHESTER | |
| No | |
| 0.25 |
| Will | |
| Foxridge Farms | |
| 302 / Annual | |
| None | |
| Lake Michigan | |
| Public Sewer | |
| 09933302 | |
| 0701264060220000 |
Nearby Schools
| NAME: | DISTRICT: | DISTANCE: | |
|---|---|---|---|
|
Grade School
Liberty Elementary School |
202 | — | |
|
Middle School
John F Kennedy Middle School |
202 | Not in DB | |
|
High School
Plainfield East High School |
202 | Not in DB | |
Property History
| DATE: | EVENT: | PRICE: | SOURCE: |
|---|---|---|---|
| 30 Apr, 2015 | Sold | $365,000 | MRED MLS |
| 13 Mar, 2015 | Under contract | $367,900 | MRED MLS |
| 29 Jan, 2015 | Listed for sale | $367,900 | MRED MLS |
| 31 Jul, 2018 | Sold | $382,000 | MRED MLS |
| 25 Jun, 2018 | Under contract | $397,000 | MRED MLS |
| — | Last price change | $399,000 | MRED MLS |
| 30 Apr, 2018 | Listed for sale | $399,000 | MRED MLS |
Room Specifics
Total Bedrooms: 4
Bedrooms Above Ground: 4
Bedrooms Below Ground: 0
Dimensions: —
Floor Type: Carpet
Dimensions: —
Floor Type: Carpet
Dimensions: —
Floor Type: Carpet
Full Bathrooms: 3
Bathroom Amenities: Separate Shower
Bathroom in Basement: 0
Rooms: Breakfast Room,Foyer,Loft,Office,Sitting Room
Basement Description: Unfinished
Other Specifics
| 3 | |
| Concrete Perimeter | |
| Asphalt | |
| Patio | |
| Fenced Yard,Landscaped | |
| 78X151X78X149 | |
| — | |
| Full | |
| Vaulted/Cathedral Ceilings, Hardwood Floors, First Floor Laundry | |
| Microwave, Dishwasher, Refrigerator, Washer, Dryer, Disposal, Cooktop, Built-In Oven | |
| Not in DB | |
| Sidewalks, Street Lights, Street Paved | |
| — | |
| — | |
| Wood Burning, Gas Log, Gas Starter |
Tax History
| Year | Property Taxes |
|---|---|
| 2015 | $10,176 |
| 2018 | $10,250 |
Contact Agent
Nearby Similar Homes
Nearby Sold Comparables
Contact Agent
Listing Provided By
Century 21 Affiliated






