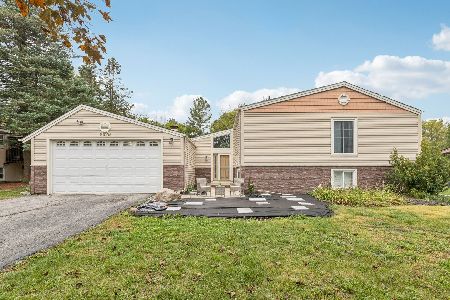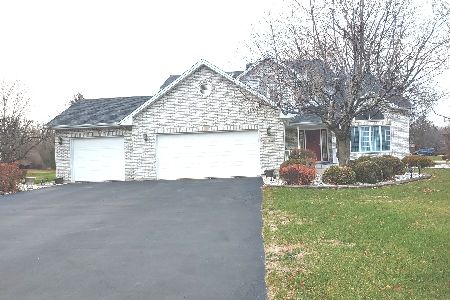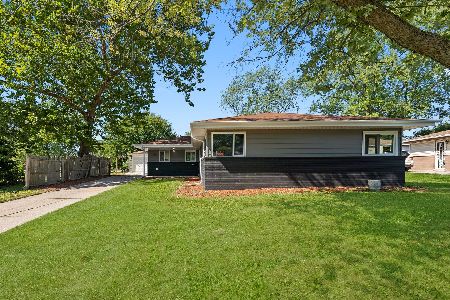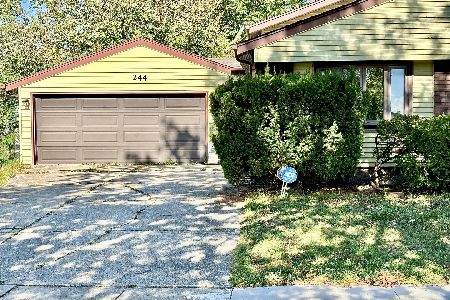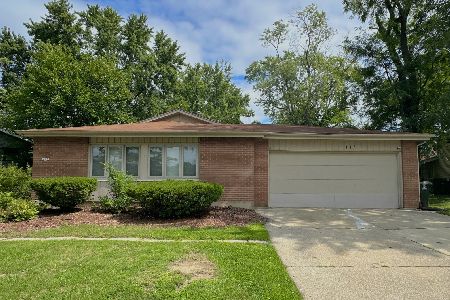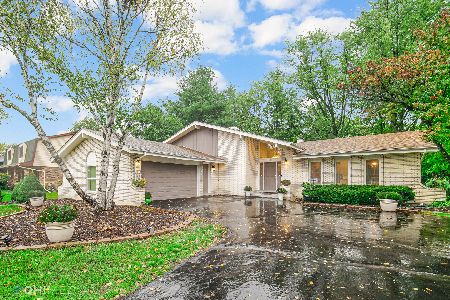20925 Corinth Road, Olympia Fields, Illinois 60461
$220,990
|
Sold
|
|
| Status: | Closed |
| Sqft: | 2,500 |
| Cost/Sqft: | $88 |
| Beds: | 4 |
| Baths: | 3 |
| Year Built: | 1977 |
| Property Taxes: | $9,521 |
| Days On Market: | 2000 |
| Lot Size: | 0,34 |
Description
This is most beautiful and cozy split-level home with 4 large bedrooms and 3 great bathrooms. Dramatic entrance feature a large foyer and beautiful sunken living room and separate formal dining area with breath taking vaulted ceilings. Open floor plan with beautiful new grey bamboo flooring throughout first level. Amazing kitchen to please any chef with glass tiled backsplash, quartz counter and large peninsula with plenty of cook and prep space. Beautiful stainless steel appliance package (fridge does not come with home, credit will be provided). From the kitchen enter into the airy 3 season room that is perfect for meditation, large gathering overflow or scenic office space. All four bedrooms are on the upper level and the room sizes are extremely generous and master suite is no exception! Both bathrooms have a dual sink with new quartz counter tops and ceramic tiled floor and shower. Lower level has a spacious family room, full bath, laundry and utility area and attached garage entrance. Family room flooring has also been updated flooring. Family room is a great space that features a gas starter fireplace and wet bar with sliding door that opens to the covered patio area. There is a 200 amp electrical service, water meter already installed and sump pump in the crawl space. Wide attached 2.5 car garage. Huge rear yard on oversized lot. In the amazing Arcadia Elementary School and Rich Central school districts. Near Metra three stops! Please note refrigerator is not include in sale - credit will be provided.
Property Specifics
| Single Family | |
| — | |
| Bi-Level | |
| 1977 | |
| Partial,Walkout | |
| — | |
| No | |
| 0.34 |
| Cook | |
| — | |
| 0 / Not Applicable | |
| None | |
| Public | |
| Public Sewer | |
| 10849527 | |
| 31242040120000 |
Nearby Schools
| NAME: | DISTRICT: | DISTANCE: | |
|---|---|---|---|
|
Grade School
Arcadia Elementary School |
162 | — | |
|
Middle School
Arcadia Elementary School |
162 | Not in DB | |
|
High School
Rich Central Campus High School |
227 | Not in DB | |
Property History
| DATE: | EVENT: | PRICE: | SOURCE: |
|---|---|---|---|
| 16 Oct, 2020 | Sold | $220,990 | MRED MLS |
| 11 Sep, 2020 | Under contract | $220,900 | MRED MLS |
| 8 Sep, 2020 | Listed for sale | $220,900 | MRED MLS |
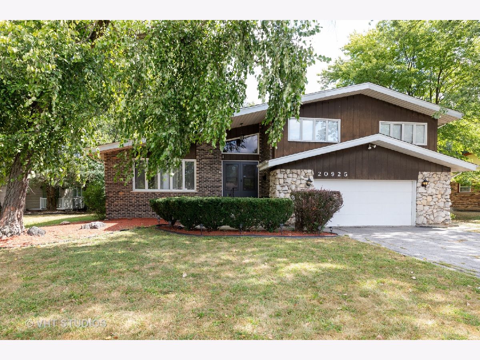
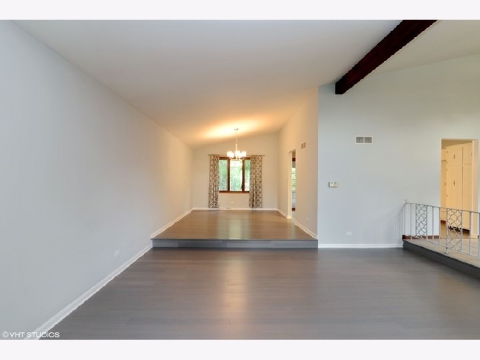
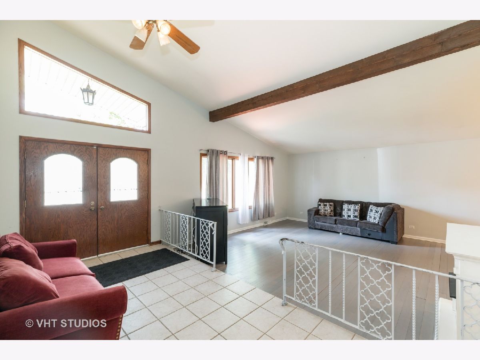
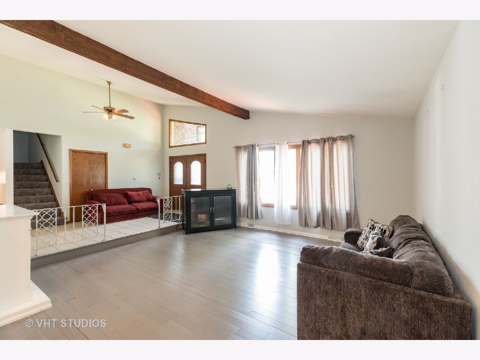
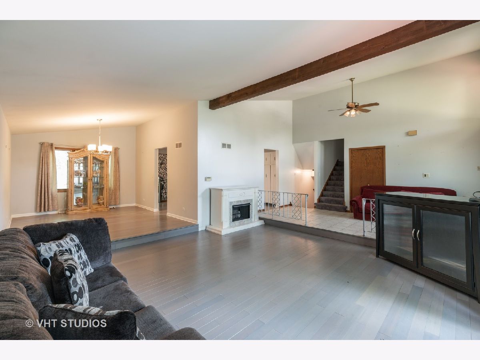
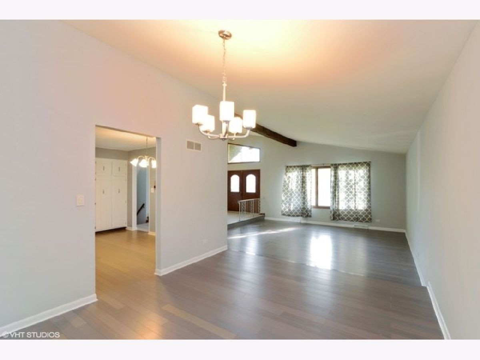
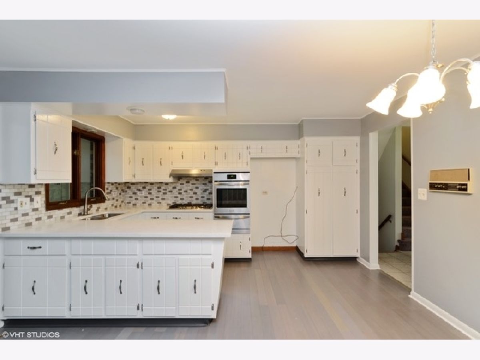
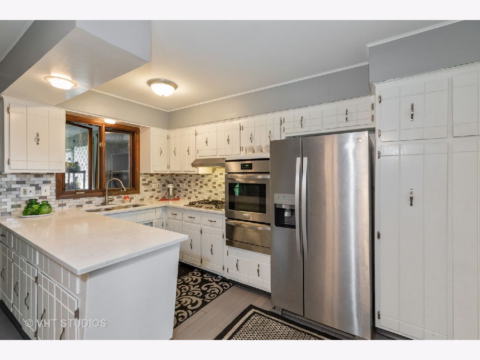
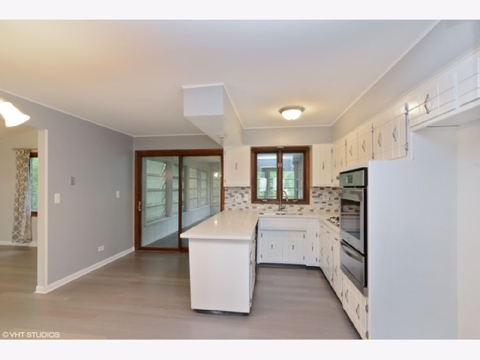
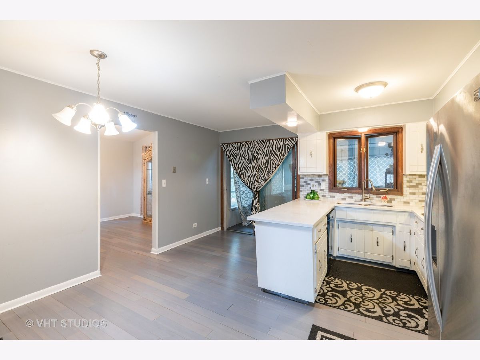
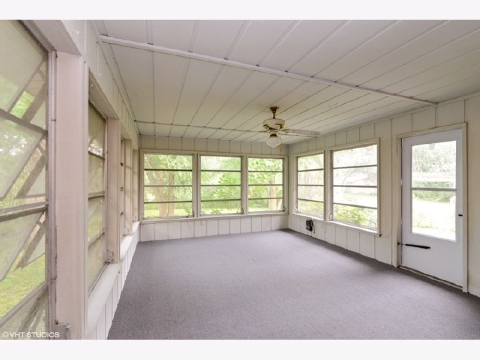
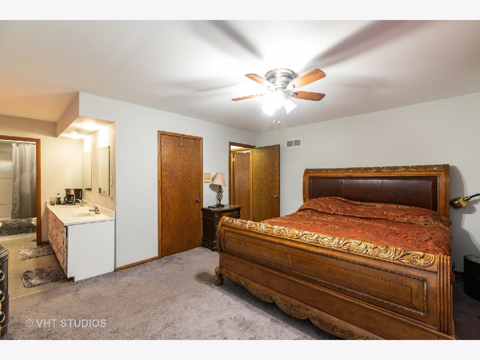
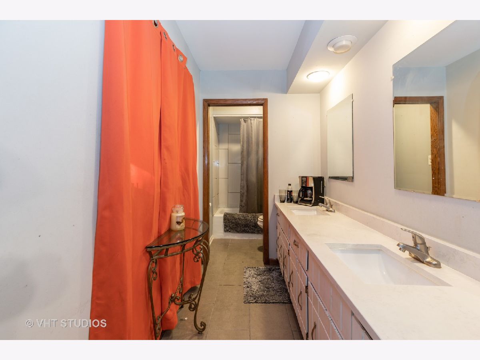
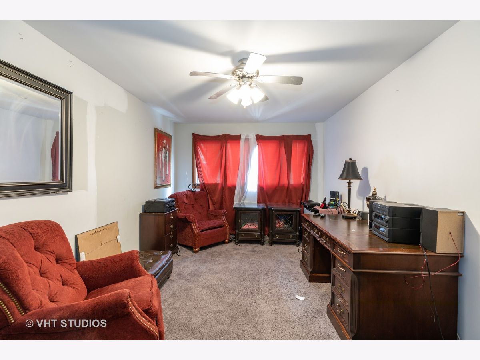
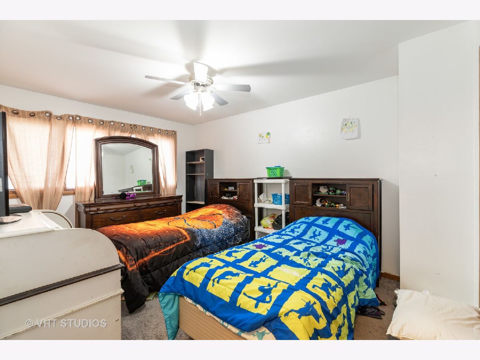
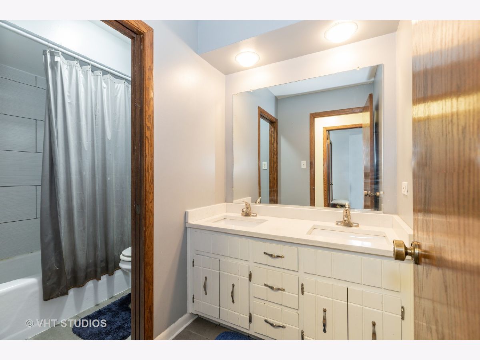
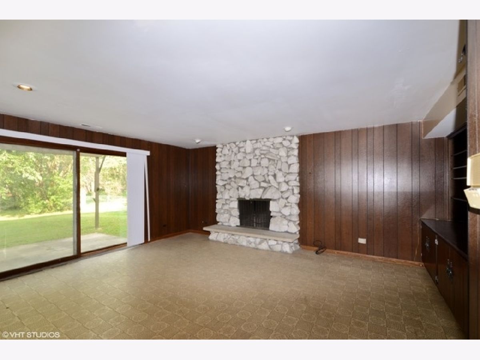
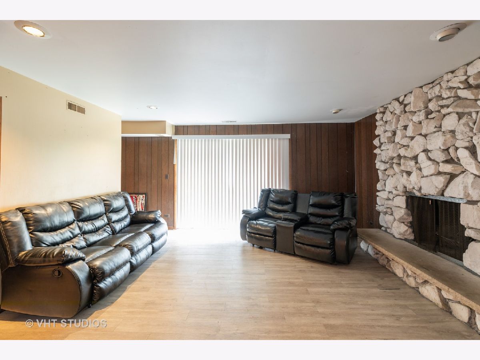
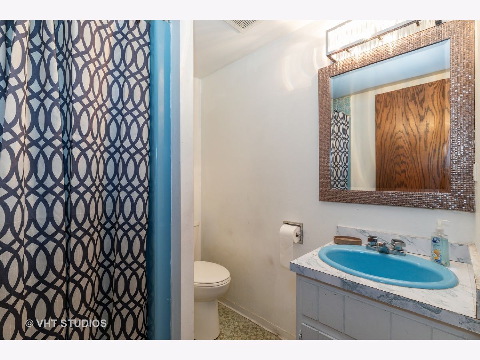
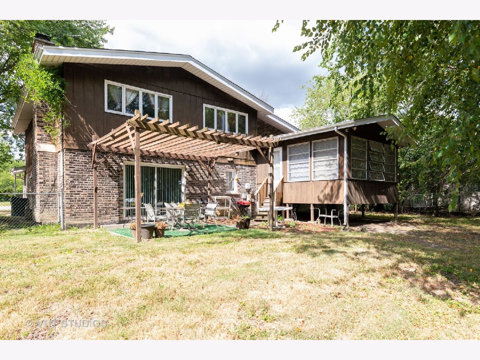
Room Specifics
Total Bedrooms: 4
Bedrooms Above Ground: 4
Bedrooms Below Ground: 0
Dimensions: —
Floor Type: Carpet
Dimensions: —
Floor Type: Carpet
Dimensions: —
Floor Type: Carpet
Full Bathrooms: 3
Bathroom Amenities: Double Sink,Soaking Tub
Bathroom in Basement: 1
Rooms: Foyer,Walk In Closet,Sun Room
Basement Description: Finished,Crawl
Other Specifics
| 2 | |
| Concrete Perimeter | |
| Asphalt | |
| Patio, Porch Screened | |
| Irregular Lot | |
| 75 X 100 X 60 X 120 | |
| — | |
| Full | |
| Vaulted/Cathedral Ceilings, Bar-Wet, Wood Laminate Floors, Built-in Features, Walk-In Closet(s), Open Floorplan, Some Carpeting, Separate Dining Room | |
| Dishwasher, Disposal, Cooktop, Built-In Oven | |
| Not in DB | |
| Sidewalks, Street Lights, Street Paved | |
| — | |
| — | |
| Wood Burning, Gas Starter |
Tax History
| Year | Property Taxes |
|---|---|
| 2020 | $9,521 |
Contact Agent
Nearby Similar Homes
Nearby Sold Comparables
Contact Agent
Listing Provided By
@properties

