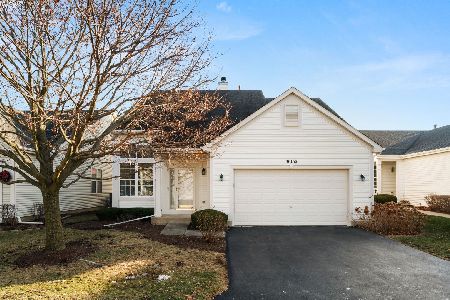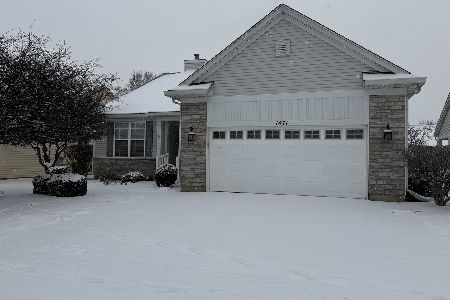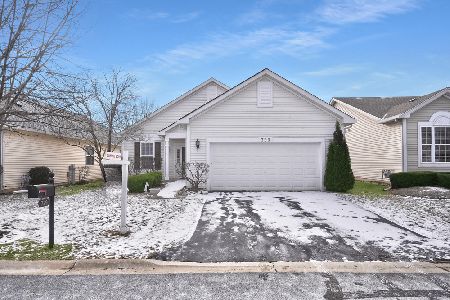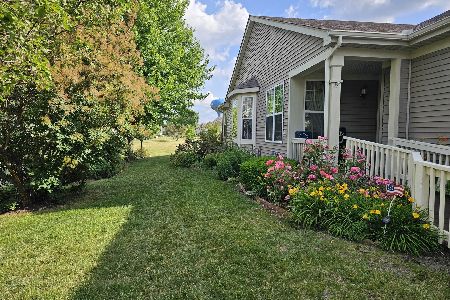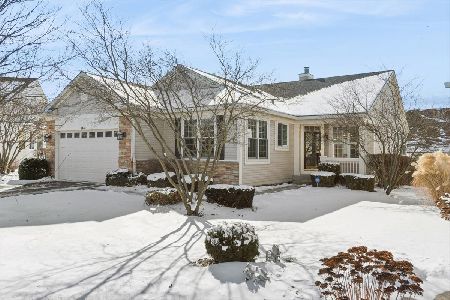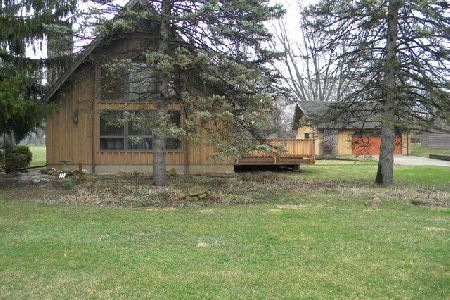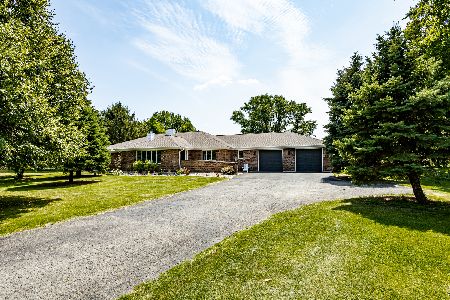20936 Mcgilvary Drive, Lockport, Illinois 60441
$335,000
|
Sold
|
|
| Status: | Closed |
| Sqft: | 2,900 |
| Cost/Sqft: | $117 |
| Beds: | 3 |
| Baths: | 3 |
| Year Built: | 1972 |
| Property Taxes: | $7,987 |
| Days On Market: | 3479 |
| Lot Size: | 2,86 |
Description
Sprawling 3 Bedroom, 2.5 bathroom home that sits on just under 3 acres with a creek along the property. Full brick ranch with a full basement with fireplace plus rough in for bathroom. Upgraded kitchen with Granite counter tops, huge pantry area and all appliances stay. Hardwood floors through out main level, Family room with fireplace and custom floor to ceiling built in bookshelves. Large master bedroom with a new beautifully remodeled master bathroom, plus sliding glass doors to rear deck. Big laundry room on the first floor, 5 car garage. Whole home recently painted. Home is set up with dual HVAC units with new whole house humidifiers. New custom cement patio with custom lighting. You have to see this ranch home, quiet and peaceful.
Property Specifics
| Single Family | |
| — | |
| Ranch | |
| 1972 | |
| Full | |
| CUSTOM RANCH | |
| No | |
| 2.86 |
| Will | |
| — | |
| 0 / Not Applicable | |
| None | |
| Private Well | |
| Septic-Private | |
| 09294849 | |
| 1104192010020000 |
Nearby Schools
| NAME: | DISTRICT: | DISTANCE: | |
|---|---|---|---|
|
Grade School
Richland Elementary School |
88A | — | |
|
Middle School
Richland Elementary School |
88A | Not in DB | |
|
High School
Lockport Township High School |
205 | Not in DB | |
Property History
| DATE: | EVENT: | PRICE: | SOURCE: |
|---|---|---|---|
| 23 Nov, 2011 | Sold | $264,000 | MRED MLS |
| 26 Oct, 2011 | Under contract | $299,900 | MRED MLS |
| — | Last price change | $319,900 | MRED MLS |
| 11 Jul, 2011 | Listed for sale | $319,900 | MRED MLS |
| 15 Sep, 2016 | Sold | $335,000 | MRED MLS |
| 29 Jul, 2016 | Under contract | $339,900 | MRED MLS |
| 22 Jul, 2016 | Listed for sale | $339,900 | MRED MLS |
Room Specifics
Total Bedrooms: 3
Bedrooms Above Ground: 3
Bedrooms Below Ground: 0
Dimensions: —
Floor Type: Wood Laminate
Dimensions: —
Floor Type: Wood Laminate
Full Bathrooms: 3
Bathroom Amenities: —
Bathroom in Basement: 0
Rooms: Workshop,Foyer,Eating Area,Recreation Room
Basement Description: Unfinished
Other Specifics
| 5 | |
| Block,Concrete Perimeter | |
| Asphalt | |
| Patio | |
| Irregular Lot,Wooded,Rear of Lot | |
| 406 X 428 X 75 X 40 X 495 | |
| Full,Interior Stair,Unfinished | |
| Full | |
| First Floor Bedroom, First Floor Full Bath | |
| Double Oven, Range, Microwave, Dishwasher, Refrigerator, Washer, Dryer | |
| Not in DB | |
| — | |
| — | |
| — | |
| Wood Burning |
Tax History
| Year | Property Taxes |
|---|---|
| 2011 | $7,206 |
| 2016 | $7,987 |
Contact Agent
Nearby Similar Homes
Nearby Sold Comparables
Contact Agent
Listing Provided By
Redfin Corporation

