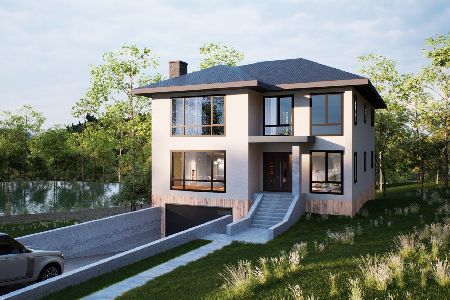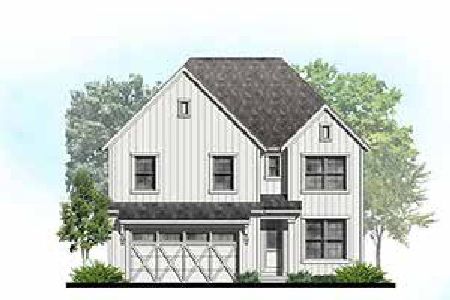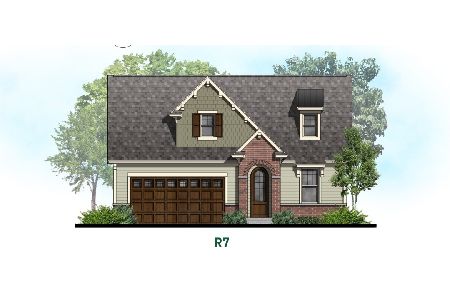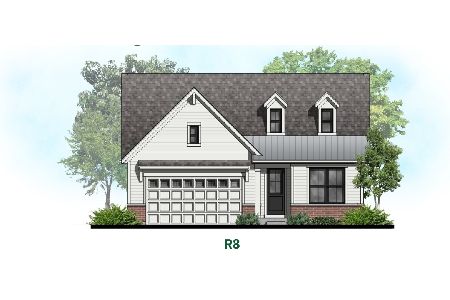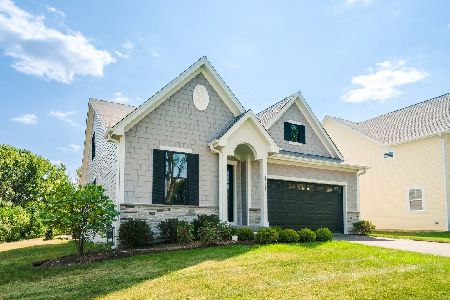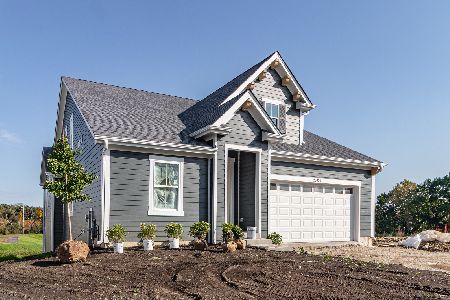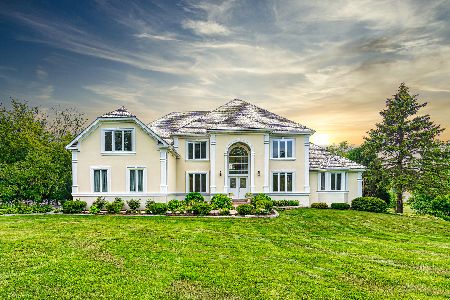20948 Swansway, Deer Park, Illinois 60010
$850,000
|
Sold
|
|
| Status: | Closed |
| Sqft: | 4,554 |
| Cost/Sqft: | $186 |
| Beds: | 4 |
| Baths: | 4 |
| Year Built: | 1995 |
| Property Taxes: | $14,217 |
| Days On Market: | 402 |
| Lot Size: | 1,01 |
Description
Welcome to this stunning home set in desirable Swansway, perfectly nestled on a picturesque 1-acre cul-de-sac lot, balancing serene privacy with unmatched convenience to shopping, dining, parks, and endless trails for hiking and biking. A charming front porch greets you, leading into a grand two-story foyer lined with wide-plank hickory hardwood flooring that flows seamlessly throughout the main level. Flanking the entry, you'll find an elegant dining room and French doors to the office / living room - flex to fit your lifestyle. The sunlit chef's kitchen is truly the heart of the home, boasting a two-tier island, premium appliances, and an inviting eating area. It opens up to the cozy family room, complete with a gas fireplace and sliders that lead to an expansive composite deck, installed in 2020 - ideal for relaxing and entertaining. The main level is thoughtfully designed with a spacious laundry room, powder room, and plenty of storage. Upstairs, double doors welcome you to the luxurious primary suite where you'll find a large walk-in closet and a spa-inspired ensuite with on-trend barn door entry, dual sinks, an MTI whirlpool tub and separate shower. Three generously sized secondary bedrooms, a hall bath with double sinks and attic storage (perfect for future expansion) provide comfort and space for everyone. The finished English lower level is a haven for entertainment, featuring a large rec room, custom wet bar, a game or exercise area, a full bath, and additional storage. Outside, enjoy the sprawling lawn with playset and surrounded by mature trees for the ultimate privacy - your very own secluded oasis. A three-car garage equipped with an EV charger, a new cedar shake roof installed in 2022, and access to top-rated Lake Zurich D95 schools complete this picture-perfect property. This home offers the best of both luxury and convenience - a true gem!
Property Specifics
| Single Family | |
| — | |
| — | |
| 1995 | |
| — | |
| CUSTOM | |
| No | |
| 1.01 |
| Lake | |
| Swansway | |
| 250 / Annual | |
| — | |
| — | |
| — | |
| 12176999 | |
| 14331110510000 |
Nearby Schools
| NAME: | DISTRICT: | DISTANCE: | |
|---|---|---|---|
|
Grade School
Isaac Fox Elementary School |
95 | — | |
|
Middle School
Lake Zurich Middle - S Campus |
95 | Not in DB | |
|
High School
Lake Zurich High School |
95 | Not in DB | |
Property History
| DATE: | EVENT: | PRICE: | SOURCE: |
|---|---|---|---|
| 27 Feb, 2018 | Sold | $620,000 | MRED MLS |
| 14 Dec, 2017 | Under contract | $679,000 | MRED MLS |
| 6 Sep, 2017 | Listed for sale | $679,000 | MRED MLS |
| 17 Jan, 2025 | Sold | $850,000 | MRED MLS |
| 18 Nov, 2024 | Under contract | $849,000 | MRED MLS |
| 11 Nov, 2024 | Listed for sale | $849,000 | MRED MLS |
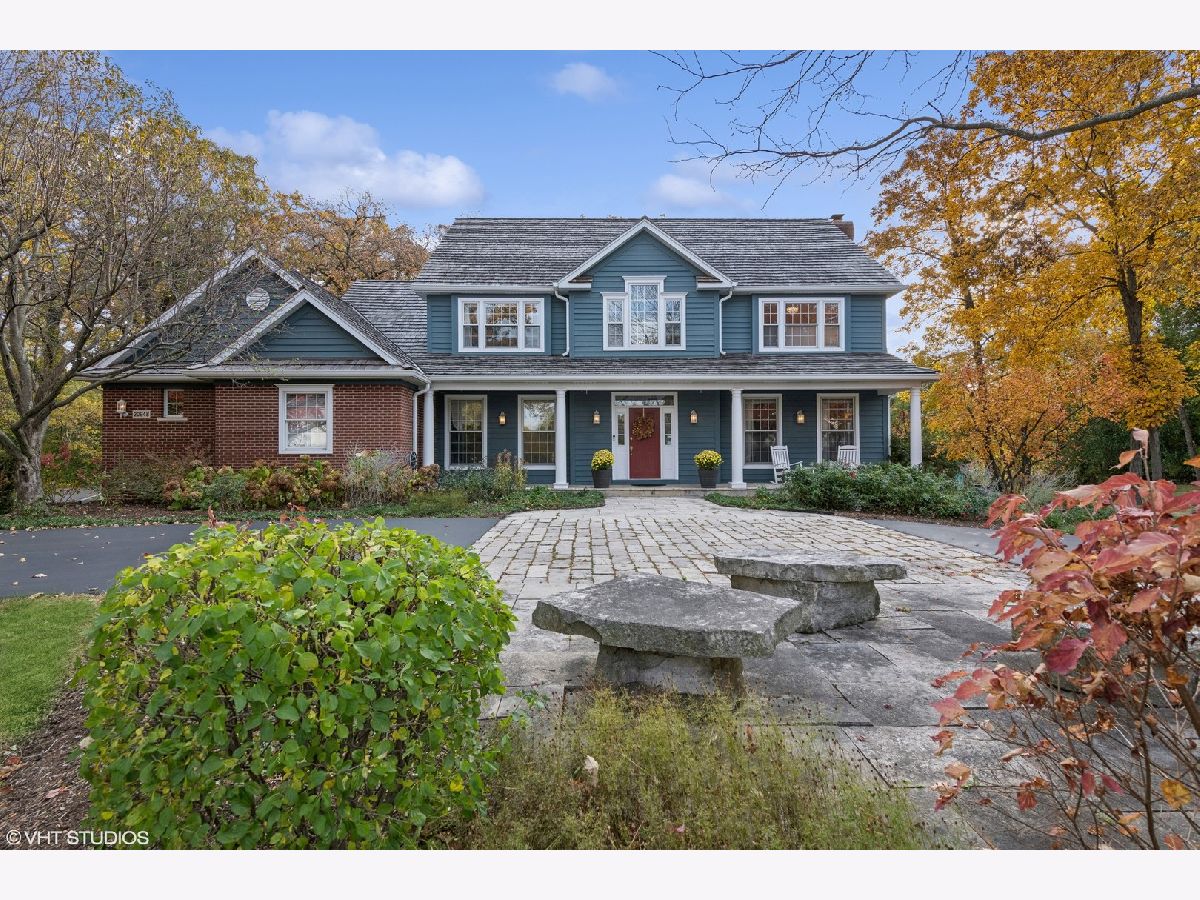


















































Room Specifics
Total Bedrooms: 4
Bedrooms Above Ground: 4
Bedrooms Below Ground: 0
Dimensions: —
Floor Type: —
Dimensions: —
Floor Type: —
Dimensions: —
Floor Type: —
Full Bathrooms: 4
Bathroom Amenities: Whirlpool,Separate Shower,Double Sink
Bathroom in Basement: 1
Rooms: —
Basement Description: Finished
Other Specifics
| 3 | |
| — | |
| Asphalt,Circular,Other | |
| — | |
| — | |
| 210X210 | |
| Full | |
| — | |
| — | |
| — | |
| Not in DB | |
| — | |
| — | |
| — | |
| — |
Tax History
| Year | Property Taxes |
|---|---|
| 2018 | $13,123 |
| 2025 | $14,217 |
Contact Agent
Nearby Similar Homes
Nearby Sold Comparables
Contact Agent
Listing Provided By
@properties Christie's International Real Estate

