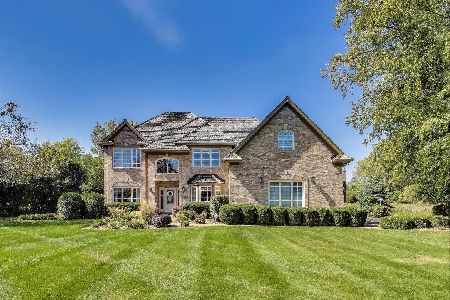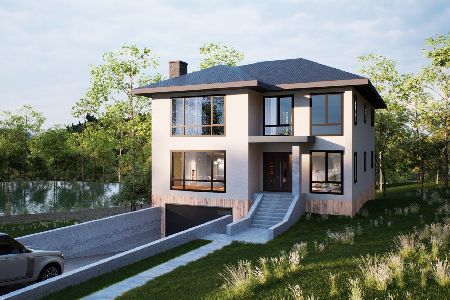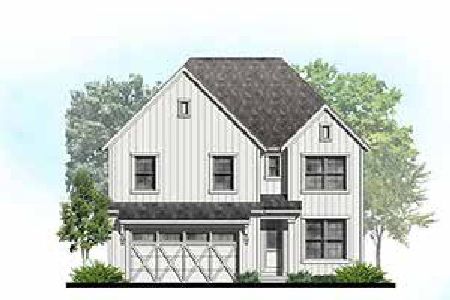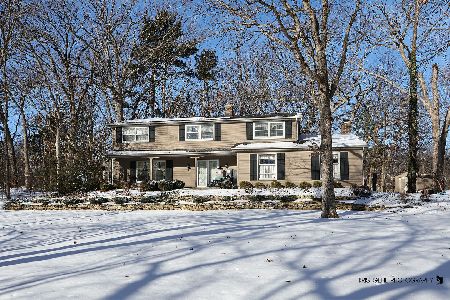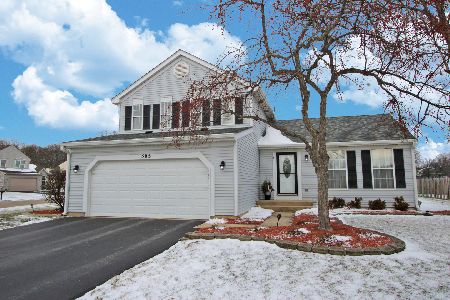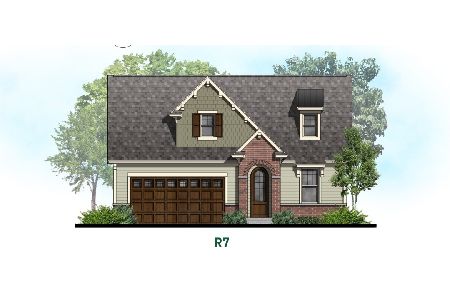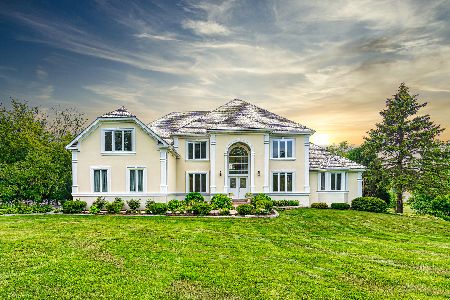20948 Swansway, Deer Park, Illinois 60010
$620,000
|
Sold
|
|
| Status: | Closed |
| Sqft: | 3,154 |
| Cost/Sqft: | $215 |
| Beds: | 4 |
| Baths: | 4 |
| Year Built: | 1995 |
| Property Taxes: | $13,123 |
| Days On Market: | 3060 |
| Lot Size: | 1,01 |
Description
Secluded by woods on this PICTURESQUE 1 acre cul-de-sac lot in the newer section of the Swansway Ponds Subdivision. This home features a two-story foyer with 9' ceilings. There are 4 spacious bedrooms with walk-in closets and 3-1/2 baths. Kitchen has a huge granite island with seating for 5. Wide plank hickory hardwood floors, flagstone driveway and sidewalks, porches and seating area. A one of a kind greenhouse with rose-lined garden. A SPORTS Fan's DREAM custom made bar with sink, workout area and room for entertaining in fully FINISHED English basement. OVER 4,054 sq. ft. of living space with 600 sq. ft. unfinished off of bedrooms 3 & 4 and another 800 sq. ft. unfinished area in attic area. The list goes on....this one should not be missed!!! Seller is Highly Motivated - bring ALL reasonable offers!
Property Specifics
| Single Family | |
| — | |
| Other | |
| 1995 | |
| Full | |
| CUSTOM | |
| No | |
| 1.01 |
| Lake | |
| Swansway Ponds | |
| 200 / Annual | |
| Insurance | |
| Private Well | |
| Septic-Private | |
| 09742771 | |
| 14331110510000 |
Nearby Schools
| NAME: | DISTRICT: | DISTANCE: | |
|---|---|---|---|
|
Grade School
Isaac Fox Elementary School |
95 | — | |
|
Middle School
Lake Zurich Middle - S Campus |
95 | Not in DB | |
|
High School
Lake Zurich High School |
95 | Not in DB | |
Property History
| DATE: | EVENT: | PRICE: | SOURCE: |
|---|---|---|---|
| 27 Feb, 2018 | Sold | $620,000 | MRED MLS |
| 14 Dec, 2017 | Under contract | $679,000 | MRED MLS |
| 6 Sep, 2017 | Listed for sale | $679,000 | MRED MLS |
| 17 Jan, 2025 | Sold | $850,000 | MRED MLS |
| 18 Nov, 2024 | Under contract | $849,000 | MRED MLS |
| 11 Nov, 2024 | Listed for sale | $849,000 | MRED MLS |
Room Specifics
Total Bedrooms: 4
Bedrooms Above Ground: 4
Bedrooms Below Ground: 0
Dimensions: —
Floor Type: Hardwood
Dimensions: —
Floor Type: Carpet
Dimensions: —
Floor Type: Carpet
Full Bathrooms: 4
Bathroom Amenities: Whirlpool,Separate Shower,Double Sink
Bathroom in Basement: 1
Rooms: Deck,Eating Area,Exercise Room,Office,Recreation Room
Basement Description: Finished
Other Specifics
| 3 | |
| Concrete Perimeter | |
| Asphalt,Circular,Other | |
| Deck, Brick Paver Patio, Storms/Screens | |
| Cul-De-Sac,Landscaped,Wooded | |
| 209X211X210X109 | |
| Full | |
| Full | |
| Bar-Wet, Hardwood Floors, First Floor Laundry | |
| Double Oven, Microwave, Dishwasher, Refrigerator, Bar Fridge, Washer, Dryer, Cooktop, Range Hood | |
| Not in DB | |
| — | |
| — | |
| — | |
| Attached Fireplace Doors/Screen, Gas Log |
Tax History
| Year | Property Taxes |
|---|---|
| 2018 | $13,123 |
| 2025 | $14,217 |
Contact Agent
Nearby Similar Homes
Nearby Sold Comparables
Contact Agent
Listing Provided By
Jameson Sotheby's International Realty

