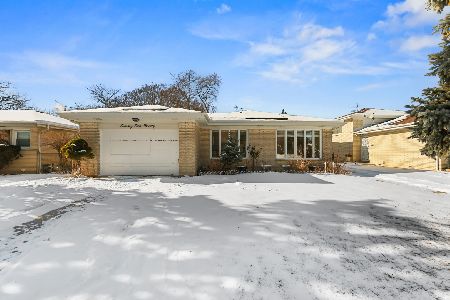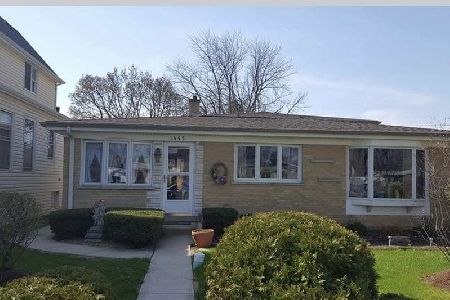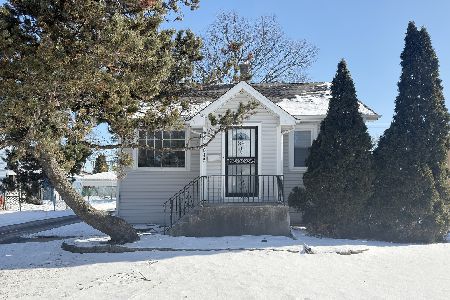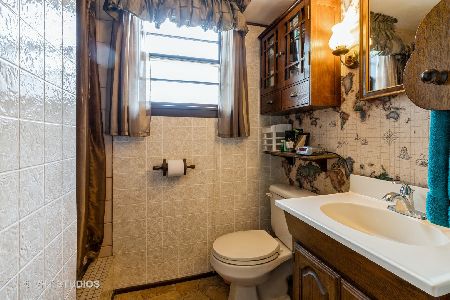2095 Lee Street, Des Plaines, Illinois 60018
$420,000
|
Sold
|
|
| Status: | Closed |
| Sqft: | 1,700 |
| Cost/Sqft: | $232 |
| Beds: | 3 |
| Baths: | 2 |
| Year Built: | 1959 |
| Property Taxes: | $7,127 |
| Days On Market: | 575 |
| Lot Size: | 0,00 |
Description
Welcome Home to this Single-Family Brick Ranch situated on a Large Corner Lot, located directly across from Lake Opeka with access to Golf Course, Park for Kids, Bike Trail, Music Pavilion, and the New Restaurant, Foxtail on the Lake. Enjoy Beautiful views of Lake Opeka from your sun-drenched combination livingroom/diningroom. ( Maple hardwood flooring under carpet) Enter into the eat-in kitchen with Vintage Maple Cabinets and Newer Appliances. Whirlpool Side-by-side refrig. access to water & ice. 3 Nice Size BDRMS on Main Floor with BEAUTIFUL Maple Hardwood Flooring. Lower level relax in the Large Recreation Room with Dry Bar , so much added living space, 8 x 24" ceramic tile and newer carpet. A/C and Furnace-NEW (7/1/24),Entire house has Newer Vinyl Windows . Just outside the back door, sit and enjoy the newer back porch leading to a 2- Car Brick Garage with access off of side street. Nice landscaped yard with plenty of space for entertaining. Being Sold "As-Is"
Property Specifics
| Single Family | |
| — | |
| — | |
| 1959 | |
| — | |
| — | |
| No | |
| — |
| Cook | |
| — | |
| — / Not Applicable | |
| — | |
| — | |
| — | |
| 12102926 | |
| 09294050100000 |
Nearby Schools
| NAME: | DISTRICT: | DISTANCE: | |
|---|---|---|---|
|
Grade School
Plainfield Elementary School |
62 | — | |
|
Middle School
Algonquin Middle School |
62 | Not in DB | |
|
High School
Maine West High School |
207 | Not in DB | |
Property History
| DATE: | EVENT: | PRICE: | SOURCE: |
|---|---|---|---|
| 13 Aug, 2024 | Sold | $420,000 | MRED MLS |
| 15 Jul, 2024 | Under contract | $395,000 | MRED MLS |
| 9 Jul, 2024 | Listed for sale | $395,000 | MRED MLS |
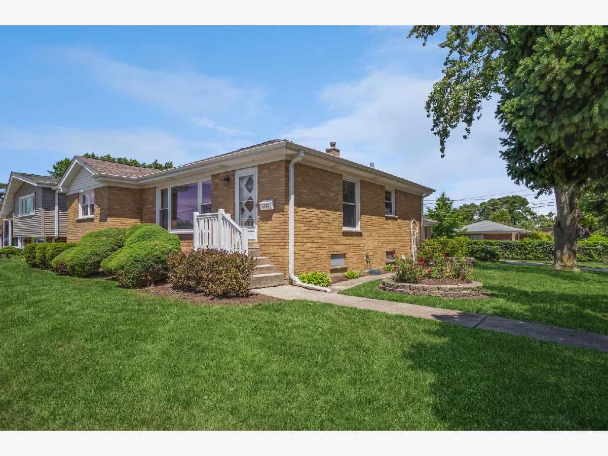
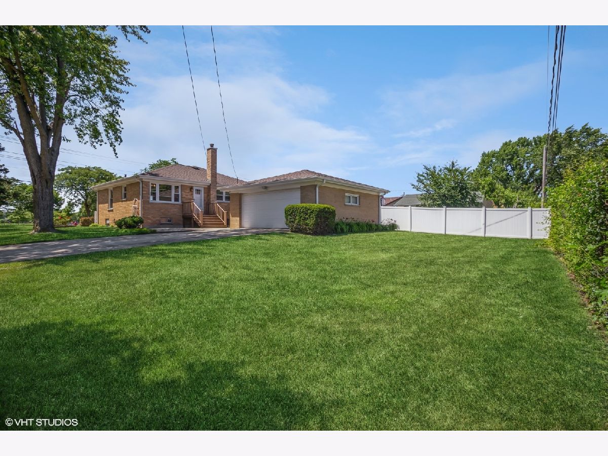
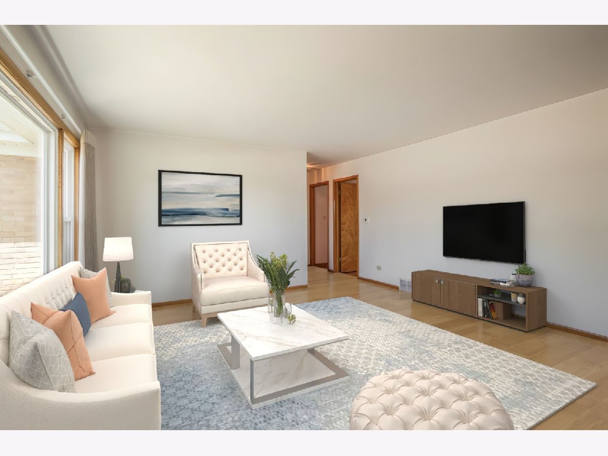
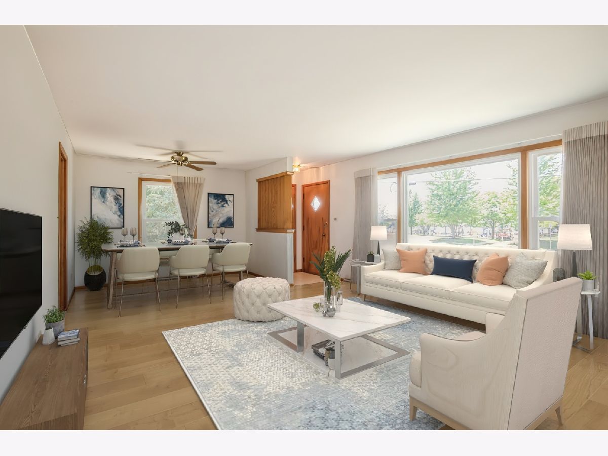
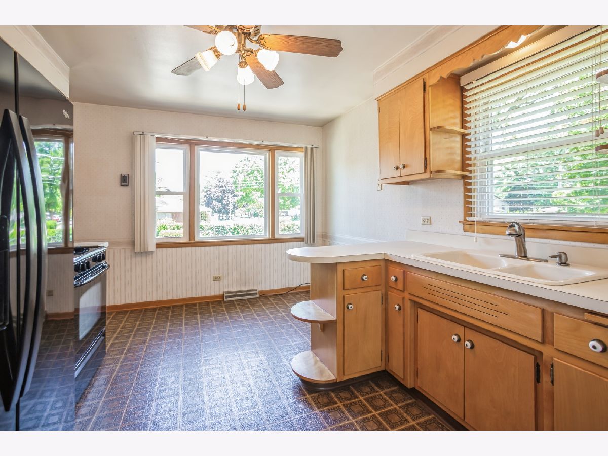
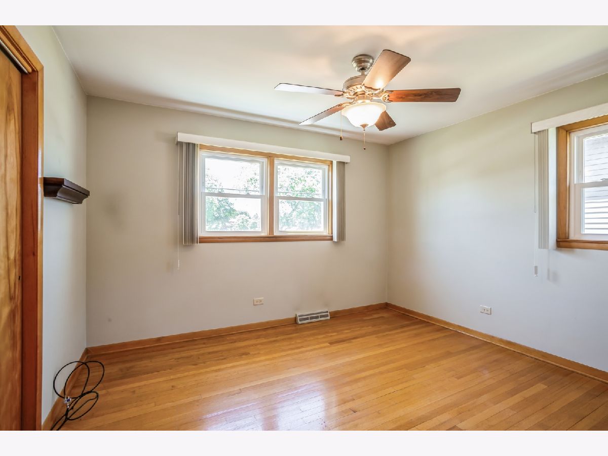
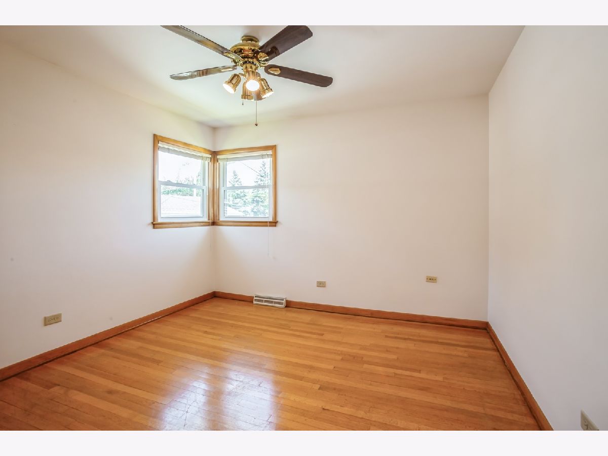
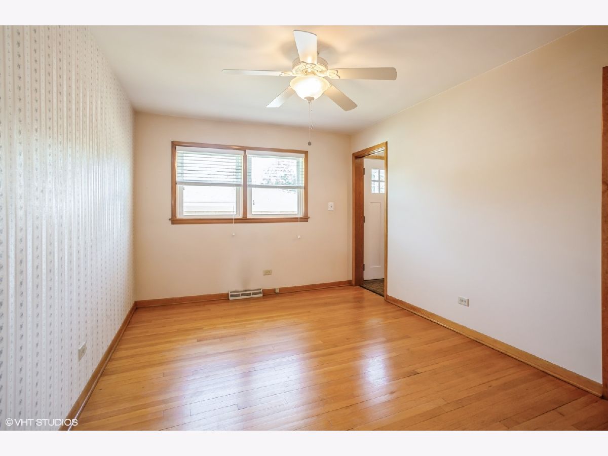
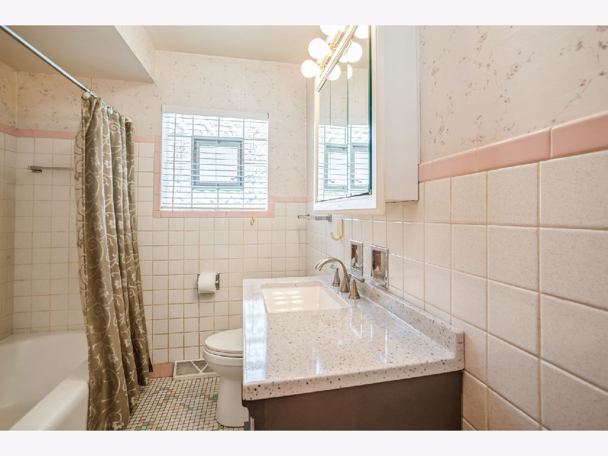
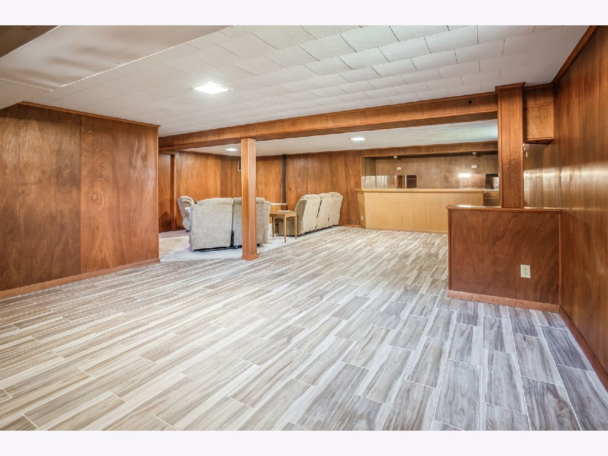
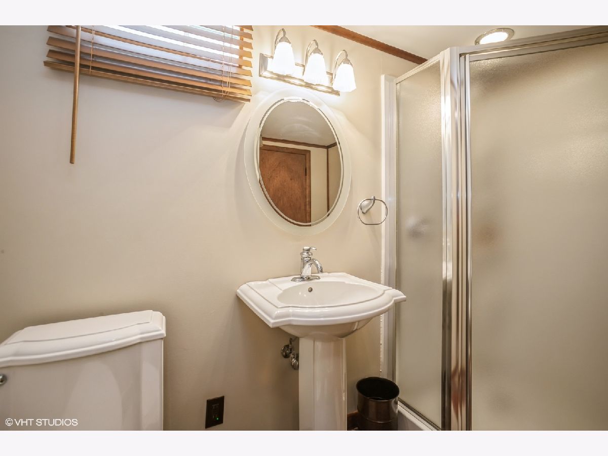
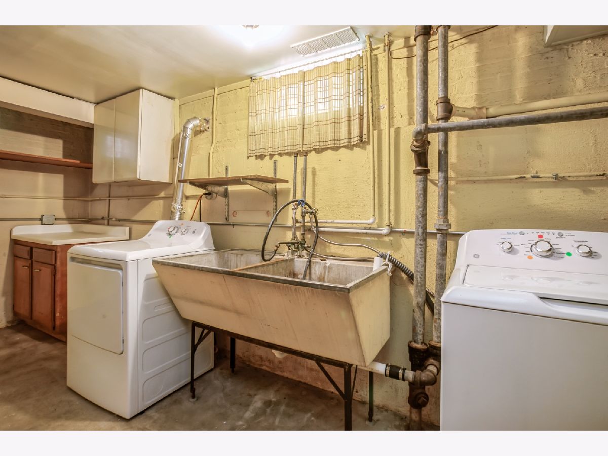
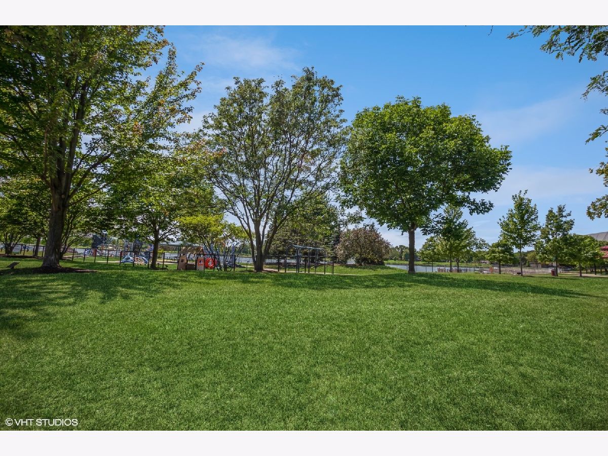
Room Specifics
Total Bedrooms: 3
Bedrooms Above Ground: 3
Bedrooms Below Ground: 0
Dimensions: —
Floor Type: —
Dimensions: —
Floor Type: —
Full Bathrooms: 2
Bathroom Amenities: —
Bathroom in Basement: 1
Rooms: —
Basement Description: Finished,Rec/Family Area,Storage Space
Other Specifics
| 2 | |
| — | |
| Concrete | |
| — | |
| — | |
| 80 X 130 | |
| — | |
| — | |
| — | |
| — | |
| Not in DB | |
| — | |
| — | |
| — | |
| — |
Tax History
| Year | Property Taxes |
|---|---|
| 2024 | $7,127 |
Contact Agent
Nearby Similar Homes
Nearby Sold Comparables
Contact Agent
Listing Provided By
Coldwell Banker Realty

