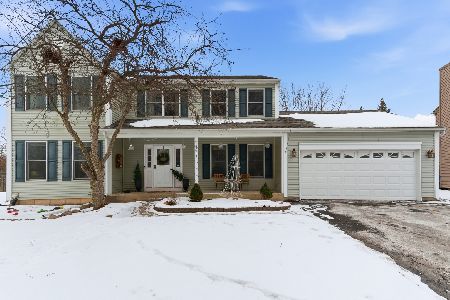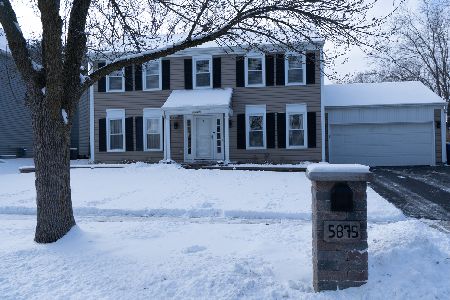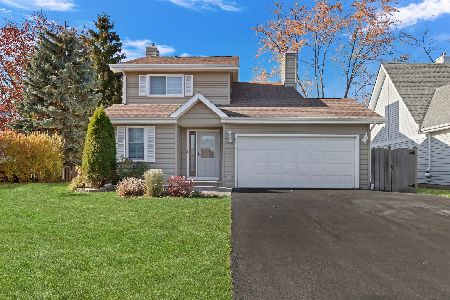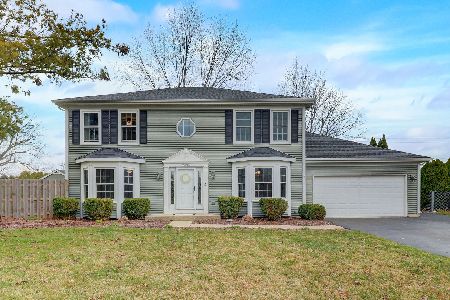2095 Madison Avenue, Gurnee, Illinois 60031
$303,000
|
Sold
|
|
| Status: | Closed |
| Sqft: | 2,636 |
| Cost/Sqft: | $116 |
| Beds: | 4 |
| Baths: | 4 |
| Year Built: | 1989 |
| Property Taxes: | $8,116 |
| Days On Market: | 3872 |
| Lot Size: | 0,31 |
Description
Estate home located on quiet cul-de-sac. Granite counters, hardwood floors new in 2012, freshly painted interior, new lights, updates bathrooms, all new appliances in 2010, (exclude washer-dryer), newer roof, and masonry fireplace. Oak trim. New windows in 2013. Updated bathrooms. Full finished basement with additional bedroom and full bathroom. Additional crawl space for storage. 2600+ sq. ft. above grade living area and another 1000 sq. ft. in the finished basement. 2012 new Furnace and A/C. Gorgeous deck and fully fenced lush back yard to enjoy. Gurnee schools. Easy commute location. Great neighborhood!
Property Specifics
| Single Family | |
| — | |
| Traditional | |
| 1989 | |
| Full | |
| — | |
| No | |
| 0.31 |
| Lake | |
| Westgate | |
| 0 / Not Applicable | |
| None | |
| Lake Michigan,Public | |
| Public Sewer | |
| 08990204 | |
| 07103160010000 |
Nearby Schools
| NAME: | DISTRICT: | DISTANCE: | |
|---|---|---|---|
|
Grade School
Woodland Elementary School |
50 | — | |
|
Middle School
Woodland Middle School |
50 | Not in DB | |
|
High School
Warren Township High School |
121 | Not in DB | |
|
Alternate Elementary School
Woodland Intermediate School |
— | Not in DB | |
Property History
| DATE: | EVENT: | PRICE: | SOURCE: |
|---|---|---|---|
| 8 Apr, 2016 | Sold | $303,000 | MRED MLS |
| 23 Feb, 2016 | Under contract | $305,000 | MRED MLS |
| 22 Jul, 2015 | Listed for sale | $305,000 | MRED MLS |
| 26 Apr, 2024 | Sold | $453,000 | MRED MLS |
| 20 Mar, 2024 | Under contract | $449,900 | MRED MLS |
| 14 Mar, 2024 | Listed for sale | $449,900 | MRED MLS |
Room Specifics
Total Bedrooms: 5
Bedrooms Above Ground: 4
Bedrooms Below Ground: 1
Dimensions: —
Floor Type: Carpet
Dimensions: —
Floor Type: Carpet
Dimensions: —
Floor Type: Carpet
Dimensions: —
Floor Type: —
Full Bathrooms: 4
Bathroom Amenities: Whirlpool,Separate Shower,Double Sink
Bathroom in Basement: 1
Rooms: Bedroom 5,Office,Recreation Room
Basement Description: Finished,Crawl
Other Specifics
| 2 | |
| Concrete Perimeter | |
| Asphalt | |
| Deck, Storms/Screens | |
| Cul-De-Sac,Fenced Yard | |
| 48X103X104X52X122 | |
| Unfinished | |
| Full | |
| Skylight(s), Bar-Dry, Bar-Wet, Hardwood Floors, First Floor Laundry | |
| Range, Microwave, Dishwasher, Refrigerator, Disposal | |
| Not in DB | |
| Sidewalks, Street Lights, Street Paved | |
| — | |
| — | |
| Gas Log, Gas Starter |
Tax History
| Year | Property Taxes |
|---|---|
| 2016 | $8,116 |
| 2024 | $11,713 |
Contact Agent
Nearby Similar Homes
Nearby Sold Comparables
Contact Agent
Listing Provided By
RE/MAX Suburban










