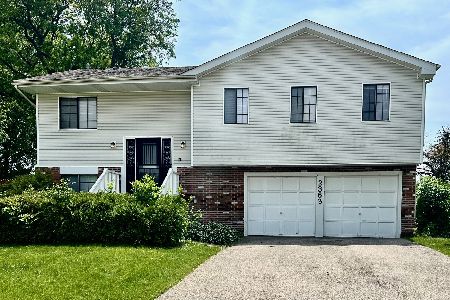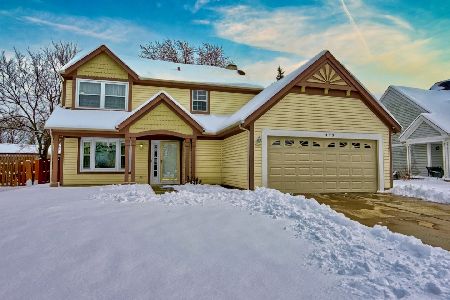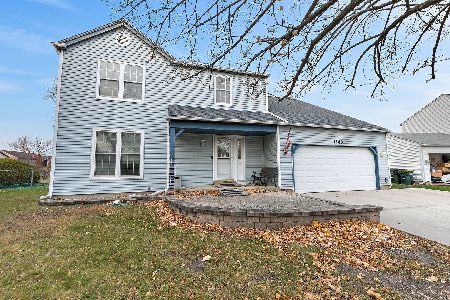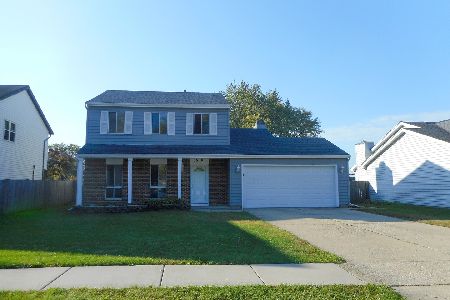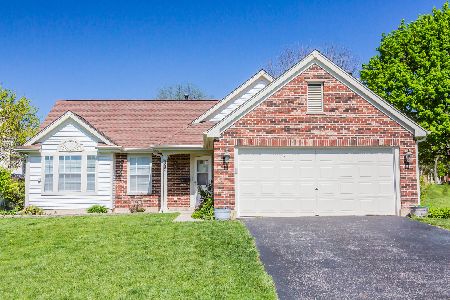2095 Pennsbury Lane, Hanover Park, Illinois 60133
$297,000
|
Sold
|
|
| Status: | Closed |
| Sqft: | 2,428 |
| Cost/Sqft: | $129 |
| Beds: | 3 |
| Baths: | 4 |
| Year Built: | 1989 |
| Property Taxes: | $8,287 |
| Days On Market: | 1940 |
| Lot Size: | 0,18 |
Description
Come check out this wonderful 2 story home, it offers everything you need & more! Walk right into the dramatic 2 story living room with combined dining room, perfect for entertaining. Recently updated eat-in kitchen includes white cabinets, granite counter top, stainless steel appliances along with new tile flooring. Attached family room features vaulted ceilings with access onto the large deck that was built in 2015. Another great entertainment perk along with the huge fenced-in yard! Spacious master suite also includes vaulted ceiling & walk-in closet! 2 additional good size bedrooms on 2nd floor along with a bright & open loft area. Go downstairs & enjoy the walk out basement that features a wet bar and bonus room along with a full bathroom and rec room. Laundry hookup available on both main level & basement! Architectural roof replaced in 2004. Sellers are SUPER MOTIVATED! SEND US AN OFFER!
Property Specifics
| Single Family | |
| — | |
| Traditional | |
| 1989 | |
| Full,Walkout | |
| VAN BUREN | |
| No | |
| 0.18 |
| Du Page | |
| Mayfair Station | |
| 0 / Not Applicable | |
| None | |
| Lake Michigan | |
| Public Sewer | |
| 10836630 | |
| 0113315002 |
Nearby Schools
| NAME: | DISTRICT: | DISTANCE: | |
|---|---|---|---|
|
Grade School
Hawk Hollow Elementary School |
46 | — | |
|
Middle School
East View Middle School |
46 | Not in DB | |
|
High School
Bartlett High School |
46 | Not in DB | |
Property History
| DATE: | EVENT: | PRICE: | SOURCE: |
|---|---|---|---|
| 6 Nov, 2020 | Sold | $297,000 | MRED MLS |
| 29 Sep, 2020 | Under contract | $312,000 | MRED MLS |
| — | Last price change | $315,000 | MRED MLS |
| 27 Aug, 2020 | Listed for sale | $315,000 | MRED MLS |
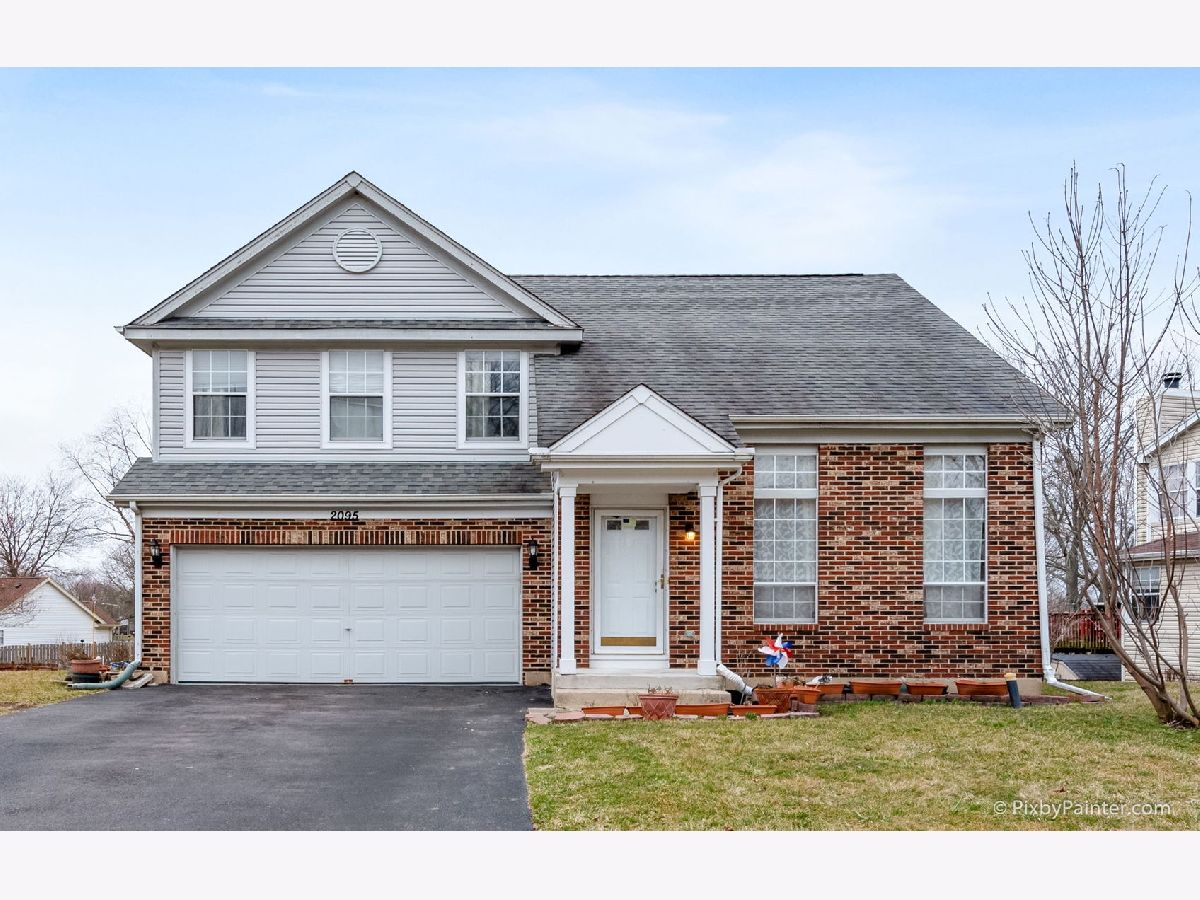
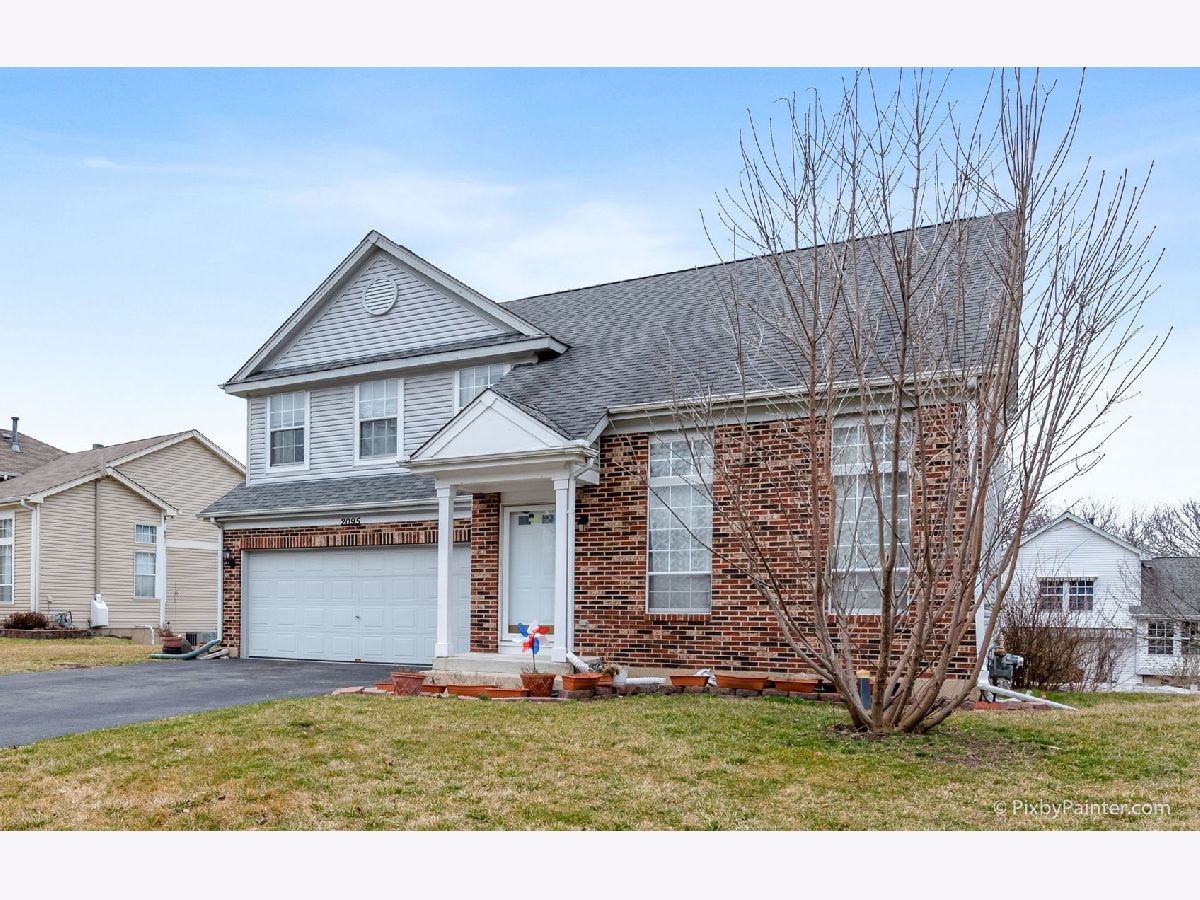

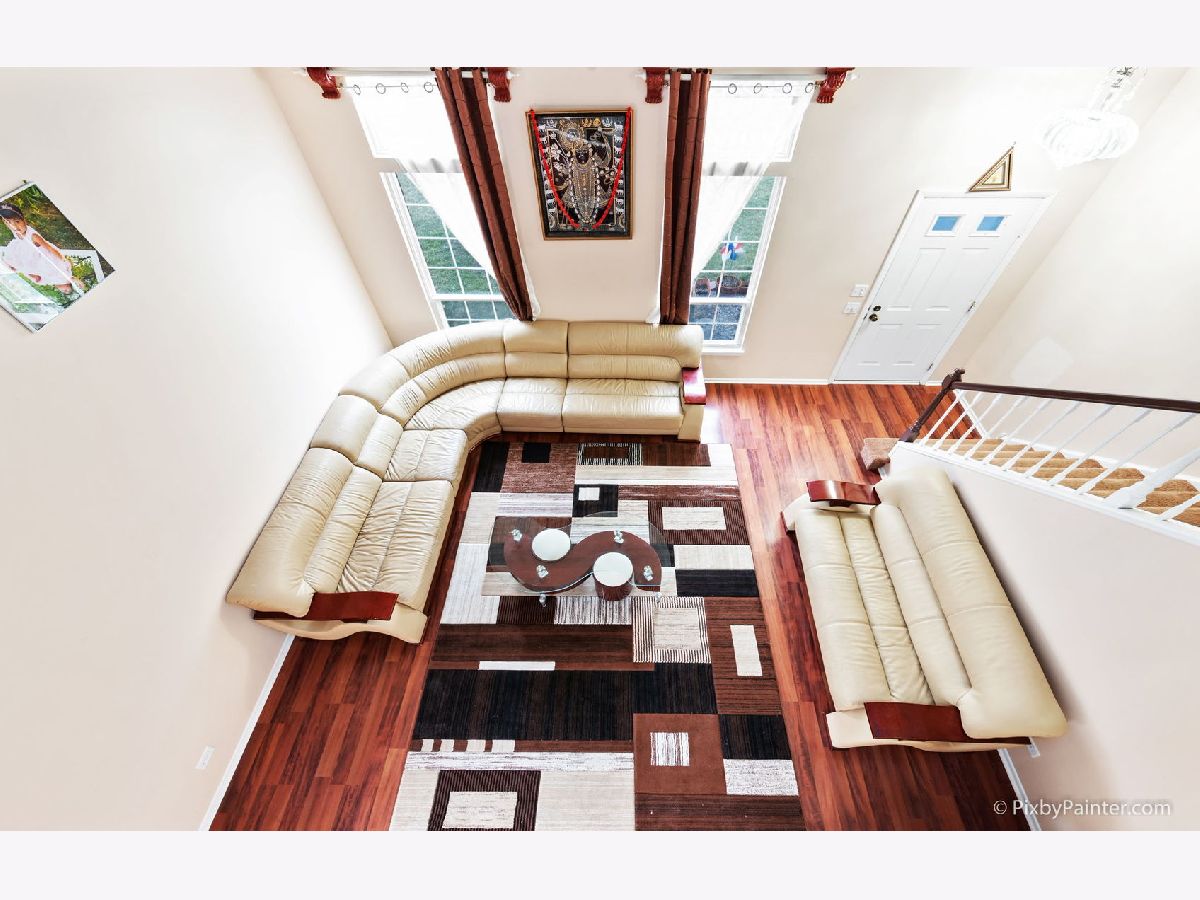

























Room Specifics
Total Bedrooms: 3
Bedrooms Above Ground: 3
Bedrooms Below Ground: 0
Dimensions: —
Floor Type: Carpet
Dimensions: —
Floor Type: Carpet
Full Bathrooms: 4
Bathroom Amenities: —
Bathroom in Basement: 0
Rooms: Loft,Recreation Room,Other Room
Basement Description: Finished
Other Specifics
| 2 | |
| Concrete Perimeter | |
| Asphalt | |
| Deck | |
| Fenced Yard | |
| 110X62.16X112X80.51 | |
| — | |
| Full | |
| Vaulted/Cathedral Ceilings | |
| Range, Microwave, Dishwasher, Refrigerator, Washer, Dryer, Disposal | |
| Not in DB | |
| Lake, Curbs, Sidewalks, Street Lights, Street Paved | |
| — | |
| — | |
| — |
Tax History
| Year | Property Taxes |
|---|---|
| 2020 | $8,287 |
Contact Agent
Nearby Similar Homes
Nearby Sold Comparables
Contact Agent
Listing Provided By
House Select Realty, Inc.

