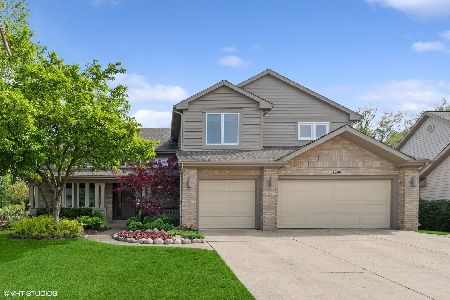2095 Sheridan Road, Buffalo Grove, Illinois 60089
$649,000
|
Sold
|
|
| Status: | Closed |
| Sqft: | 3,258 |
| Cost/Sqft: | $199 |
| Beds: | 4 |
| Baths: | 4 |
| Year Built: | 1996 |
| Property Taxes: | $17,823 |
| Days On Market: | 1810 |
| Lot Size: | 0,26 |
Description
Beautiful 2021 updates in this 5 bedroom, 3.1 bath home nestled in award-winning Stevenson High School district. Luscious landscaping lead you to the home's voluminous layout presenting high ceilings, neutral paint colors and gleaming hardwood flooring. Two-story foyer and an abundance of windows will greet you as you enter. Open layout is made for entertaining guests and everyday living. Family room is graced by vaulted ceiling, stunning views of your backyard and multi-sided fireplace shared with your cozy living room. Kitchen is spacious and offers granite countertops, stainless steel refrigerator and microwave, island with breakfast bar, built-in desk, eating area with exterior access and leads to your open dining room. Private office, laundry room and half bath complete the main level. Enter through the double doors to your master retreat boasting large walk-in closet, two sink vanity, whirlpool tub and separate shower. Three additional bedrooms and full bathroom adorn the second level. Escape to your finished basement presenting 5th bedroom, full bathroom, rec room with dry-bar, game room, exercise room, workroom with shower and plenty of unfinished storage space. Combine indoor and outdoor entertaining in your serene backyard providing sun-filled deck and all of nature's wonders while backing up to the conservatory. This home won't last long!
Property Specifics
| Single Family | |
| — | |
| — | |
| 1996 | |
| Full | |
| — | |
| No | |
| 0.26 |
| Lake | |
| Rolling Hills | |
| — / Not Applicable | |
| None | |
| Public | |
| Public Sewer | |
| 11023752 | |
| 15203010550000 |
Nearby Schools
| NAME: | DISTRICT: | DISTANCE: | |
|---|---|---|---|
|
Grade School
Ivy Hall Elementary School |
96 | — | |
|
Middle School
Twin Groves Middle School |
96 | Not in DB | |
|
High School
Adlai E Stevenson High School |
125 | Not in DB | |
Property History
| DATE: | EVENT: | PRICE: | SOURCE: |
|---|---|---|---|
| 31 Jul, 2008 | Sold | $678,000 | MRED MLS |
| 7 Jun, 2008 | Under contract | $729,900 | MRED MLS |
| — | Last price change | $759,900 | MRED MLS |
| 22 Apr, 2008 | Listed for sale | $759,900 | MRED MLS |
| 25 May, 2021 | Sold | $649,000 | MRED MLS |
| 17 Mar, 2021 | Under contract | $649,000 | MRED MLS |
| 17 Mar, 2021 | Listed for sale | $649,000 | MRED MLS |
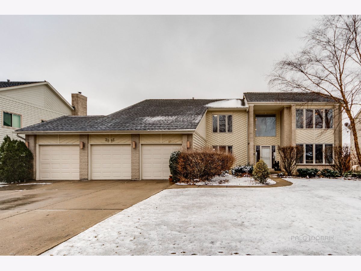
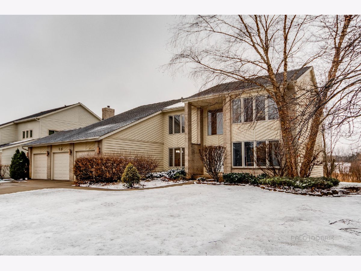
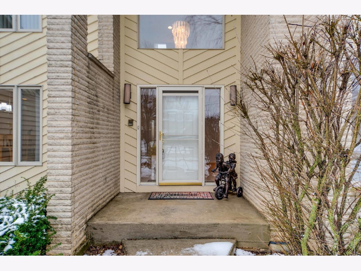
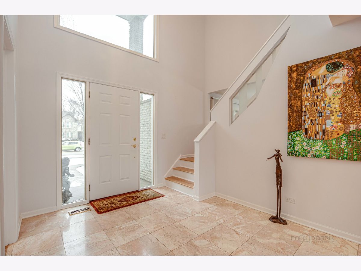
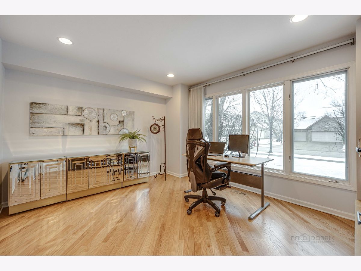
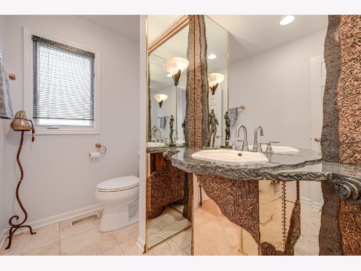
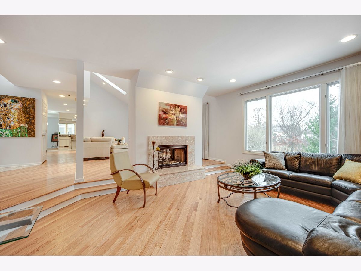
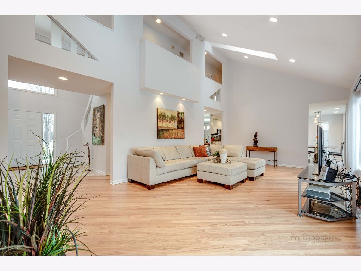
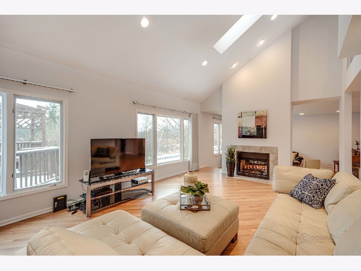
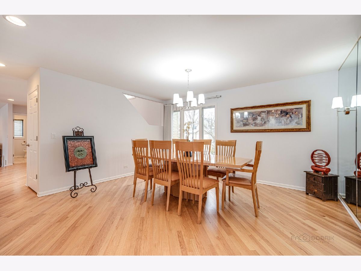
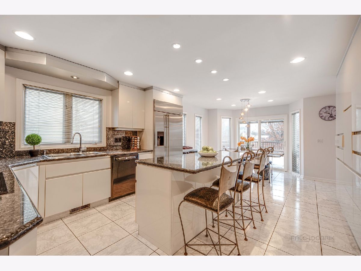
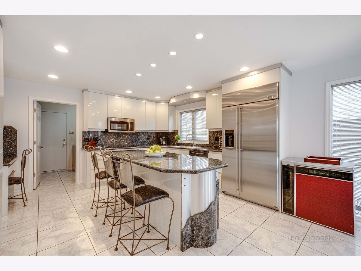
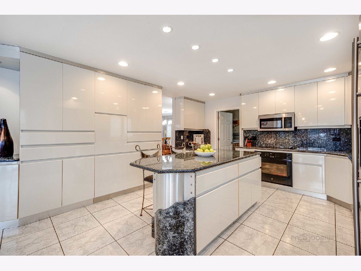
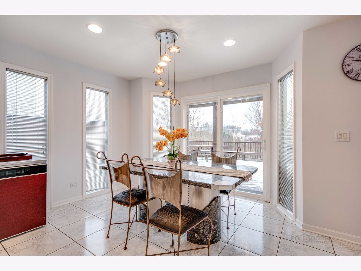
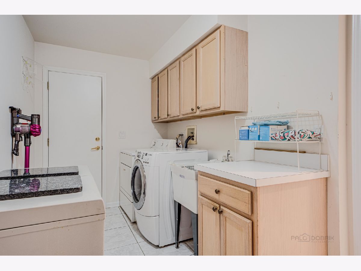
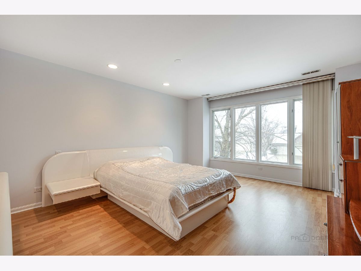
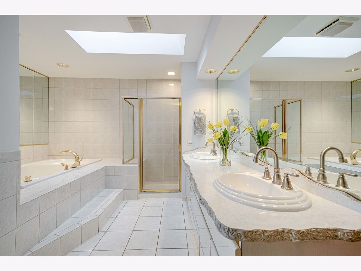
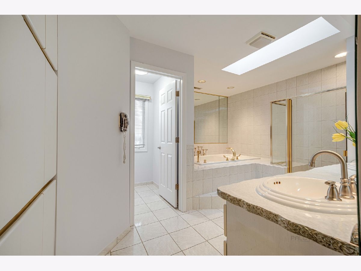
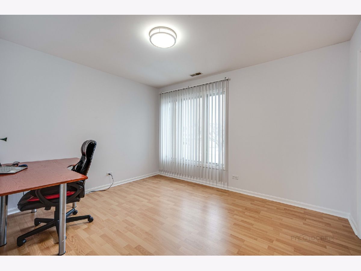
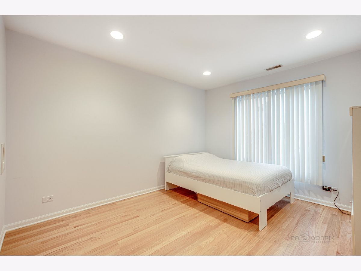
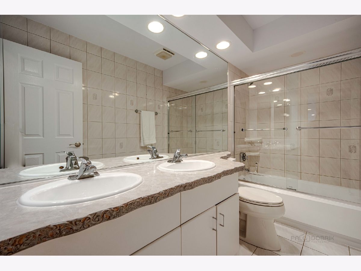
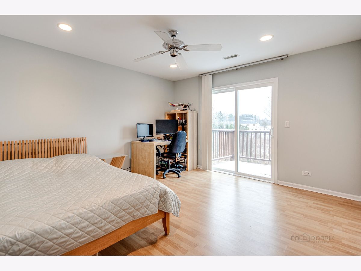
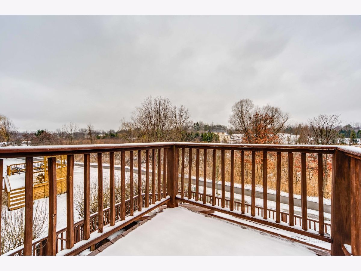
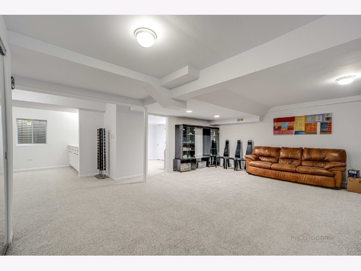
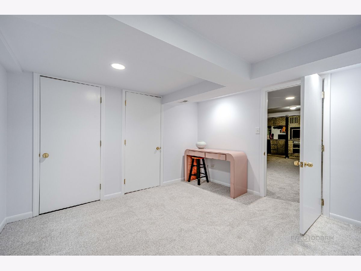
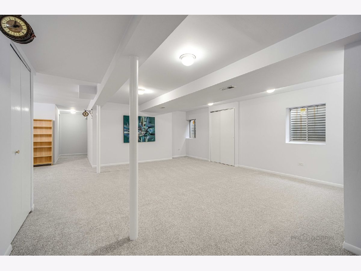
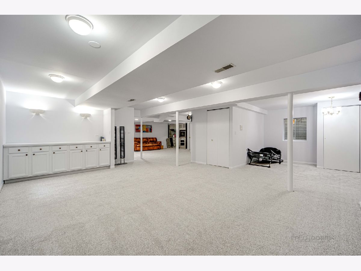
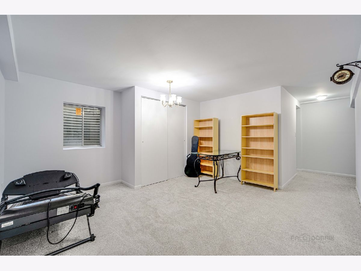
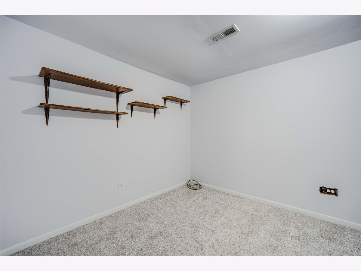
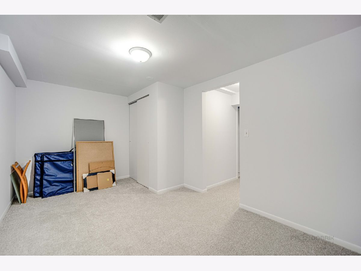
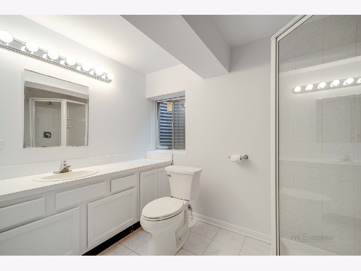
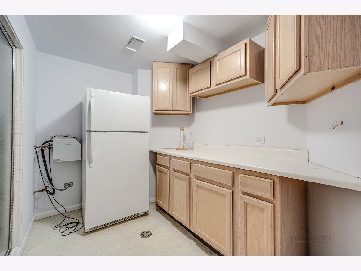
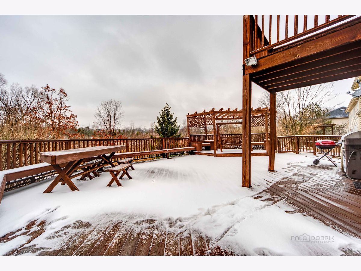
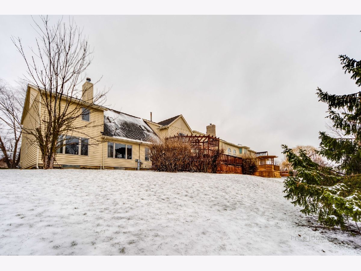
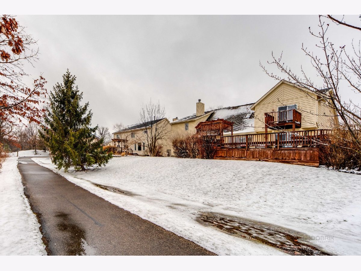
Room Specifics
Total Bedrooms: 5
Bedrooms Above Ground: 4
Bedrooms Below Ground: 1
Dimensions: —
Floor Type: Hardwood
Dimensions: —
Floor Type: Hardwood
Dimensions: —
Floor Type: Hardwood
Dimensions: —
Floor Type: —
Full Bathrooms: 4
Bathroom Amenities: Whirlpool,Separate Shower,Double Sink
Bathroom in Basement: 1
Rooms: Bedroom 5,Foyer,Office,Eating Area,Play Room,Recreation Room,Game Room,Exercise Room,Workshop
Basement Description: Finished
Other Specifics
| 3 | |
| — | |
| Concrete | |
| Deck, Storms/Screens | |
| Landscaped | |
| 11326 | |
| — | |
| Full | |
| Vaulted/Cathedral Ceilings, Skylight(s), Bar-Dry, Hardwood Floors, First Floor Laundry, Walk-In Closet(s) | |
| Range, Microwave, Dishwasher, Refrigerator, Washer, Dryer, Disposal | |
| Not in DB | |
| Street Paved | |
| — | |
| — | |
| Double Sided, Attached Fireplace Doors/Screen |
Tax History
| Year | Property Taxes |
|---|---|
| 2008 | $16,213 |
| 2021 | $17,823 |
Contact Agent
Nearby Similar Homes
Nearby Sold Comparables
Contact Agent
Listing Provided By
RE/MAX Top Performers






