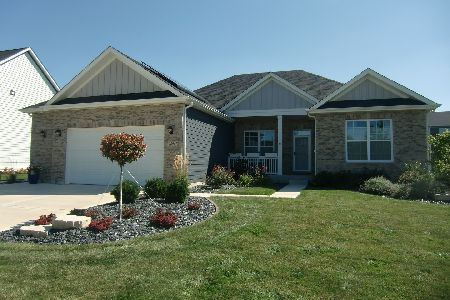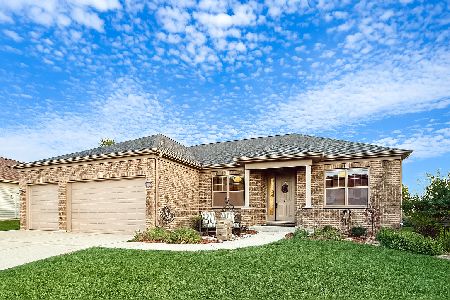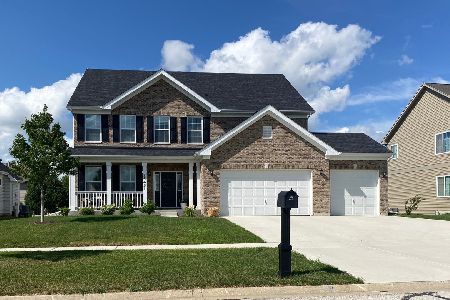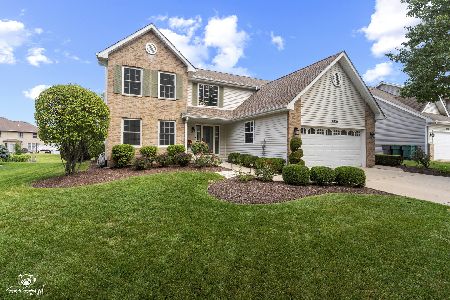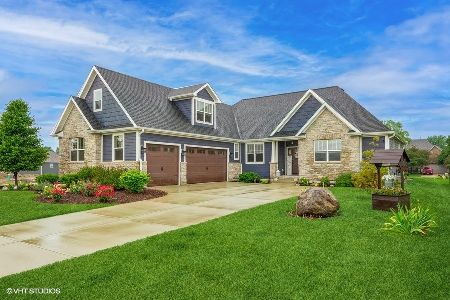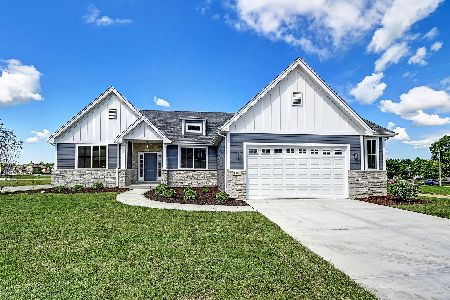20952 Benjamin Drive, Shorewood, Illinois 60404
$575,000
|
Sold
|
|
| Status: | Closed |
| Sqft: | 2,700 |
| Cost/Sqft: | $215 |
| Beds: | 5 |
| Baths: | 4 |
| Year Built: | 2023 |
| Property Taxes: | $1,011 |
| Days On Market: | 980 |
| Lot Size: | 0,26 |
Description
MOVE IN READY new home with walk out basement ready to be finished along with added in-law suite, fireplace and pot filler rough in. The Craftsman model boasts innovative design inside and out. The front door opens to an airy foyer with a dramatic exposed staircase. The hallway takes you past an exquisite dining room and into a chef-friendly kitchen complete with granite counter tops, 42" dovetail cabinetry with soft close drawers and crown molding. Just off the kitchen is a breakfast area that leads into a handsome great room accented by tray ceilings. A conveniently located mudroom and pantry connect this lovely first floor to a 3-car garage. Upstairs, you'll find a sophisticated master suite with tray ceilings and bathroom complete with luxurious amenities. Three additional bedrooms and a bathroom round out this spacious second floor. Homes built with smart home technology from Honeywell, Schlage, and Chamberlain. Many custom options available to fit your needs. Pictures of previously built homes, some with upgrades.
Property Specifics
| Single Family | |
| — | |
| — | |
| 2023 | |
| — | |
| CRAFTSMAN | |
| No | |
| 0.26 |
| Will | |
| River Crossing | |
| 144 / Annual | |
| — | |
| — | |
| — | |
| 11738293 | |
| 0506211100150000 |
Nearby Schools
| NAME: | DISTRICT: | DISTANCE: | |
|---|---|---|---|
|
High School
Minooka Community High School |
111 | Not in DB | |
Property History
| DATE: | EVENT: | PRICE: | SOURCE: |
|---|---|---|---|
| 3 Nov, 2023 | Sold | $575,000 | MRED MLS |
| 4 Oct, 2023 | Under contract | $579,990 | MRED MLS |
| — | Last price change | $589,990 | MRED MLS |
| 15 Mar, 2023 | Listed for sale | $615,000 | MRED MLS |
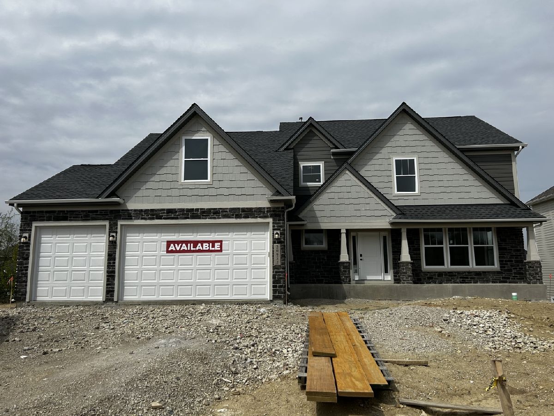
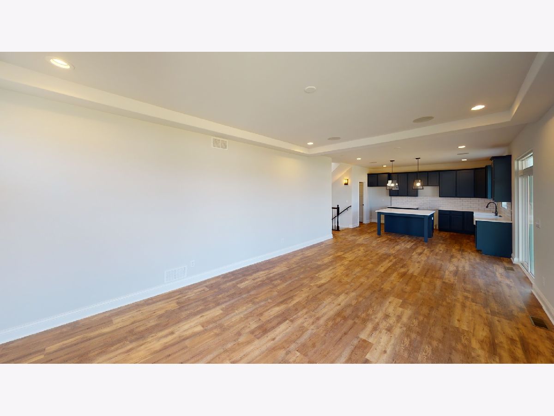
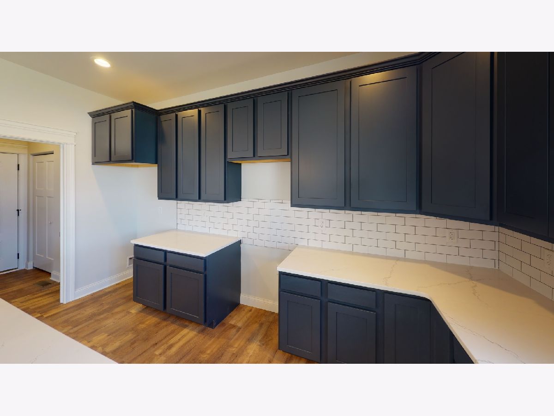
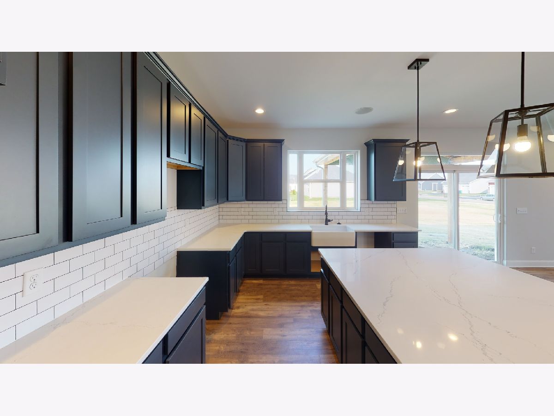
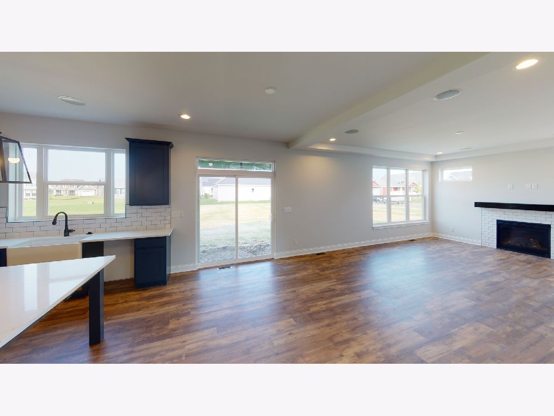
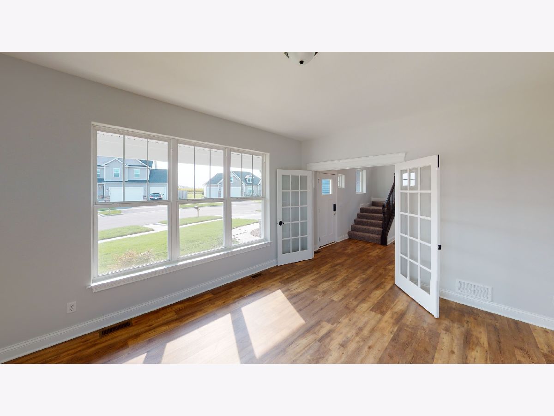
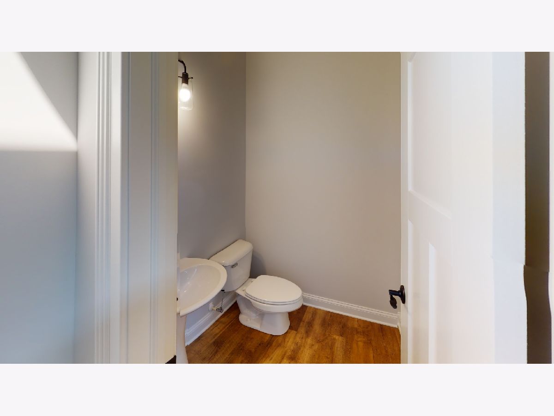
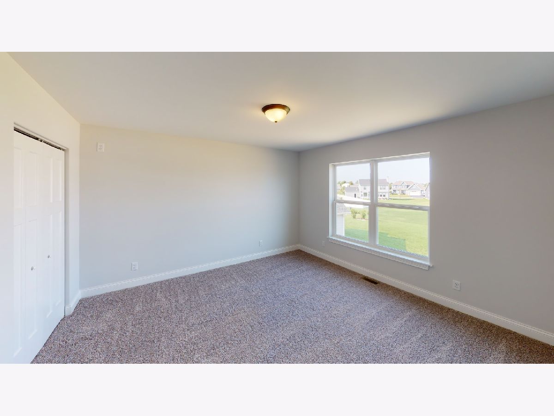
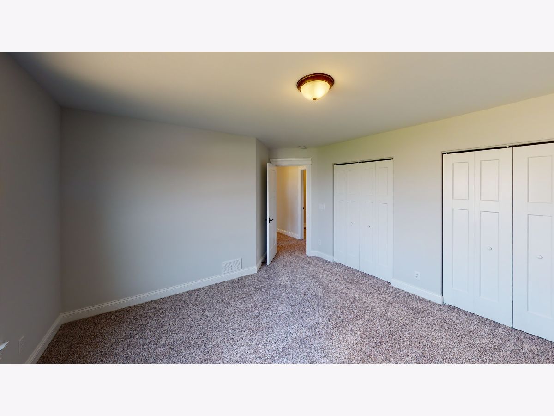
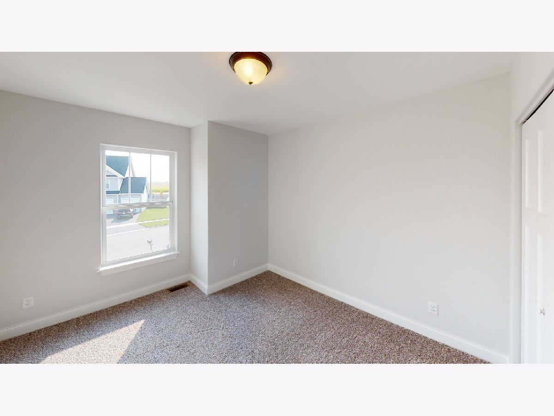
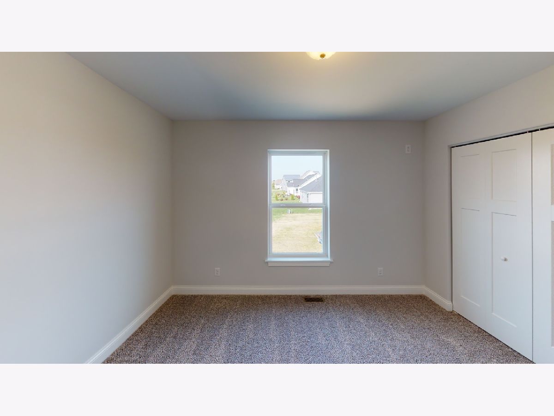
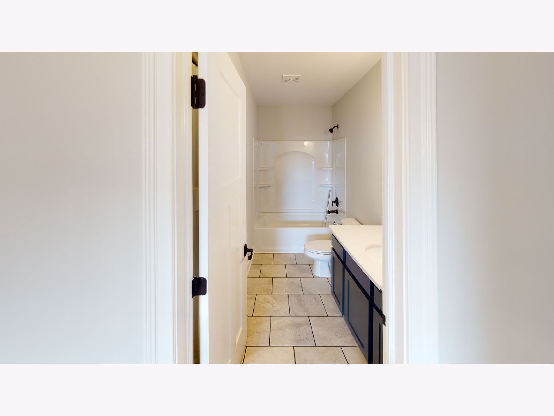
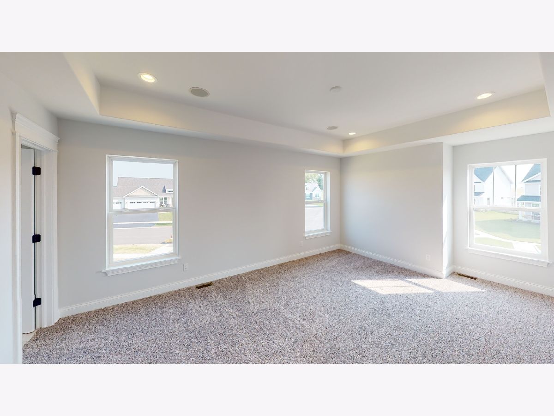
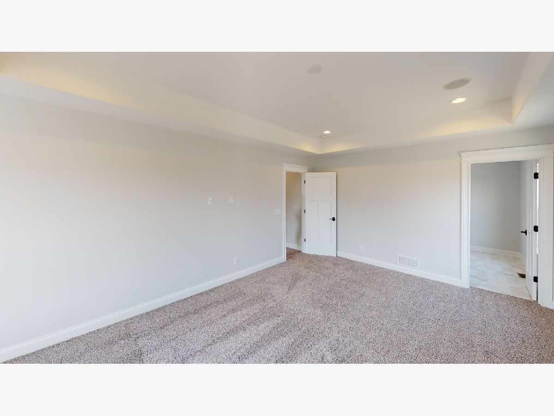
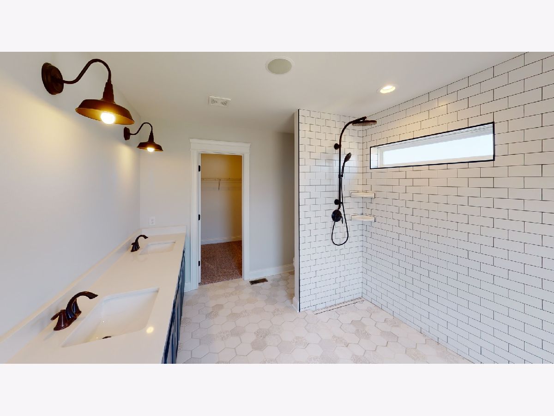
Room Specifics
Total Bedrooms: 5
Bedrooms Above Ground: 5
Bedrooms Below Ground: 0
Dimensions: —
Floor Type: —
Dimensions: —
Floor Type: —
Dimensions: —
Floor Type: —
Dimensions: —
Floor Type: —
Full Bathrooms: 4
Bathroom Amenities: —
Bathroom in Basement: 0
Rooms: —
Basement Description: Unfinished,Bathroom Rough-In,Egress Window,9 ft + pour
Other Specifics
| 3 | |
| — | |
| — | |
| — | |
| — | |
| 80X140 | |
| — | |
| — | |
| — | |
| — | |
| Not in DB | |
| — | |
| — | |
| — | |
| — |
Tax History
| Year | Property Taxes |
|---|---|
| 2023 | $1,011 |
Contact Agent
Nearby Similar Homes
Nearby Sold Comparables
Contact Agent
Listing Provided By
New Home Sonar LLC

