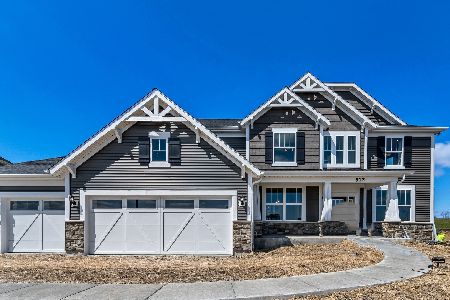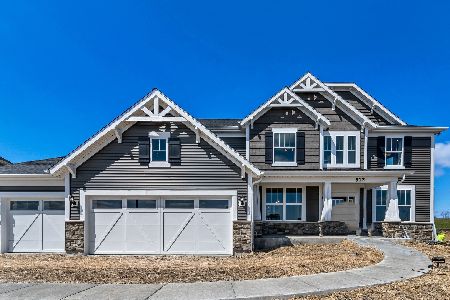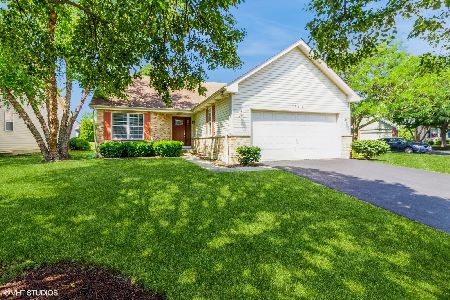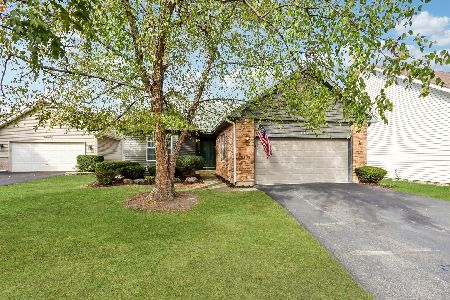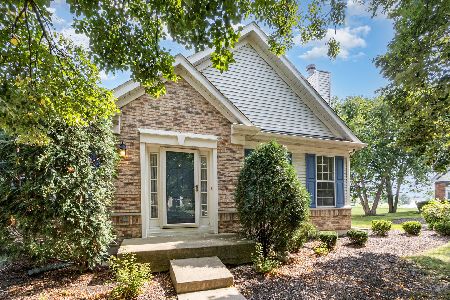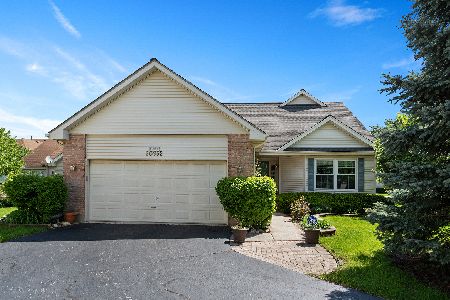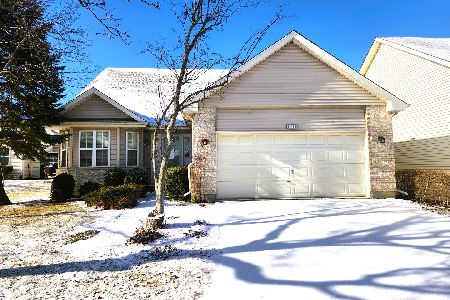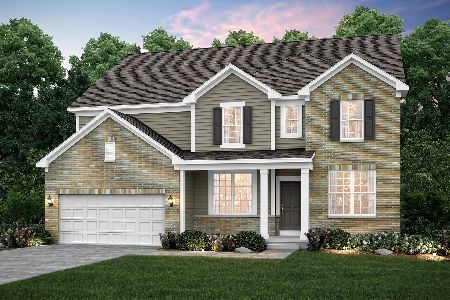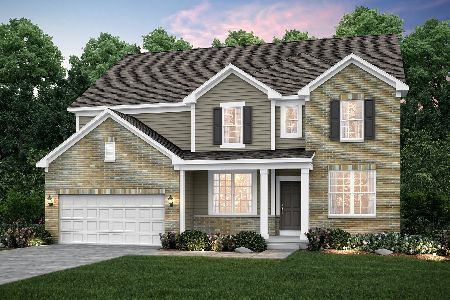20952 Olive Street, Plainfield, Illinois 60544
$230,000
|
Sold
|
|
| Status: | Closed |
| Sqft: | 1,986 |
| Cost/Sqft: | $126 |
| Beds: | 3 |
| Baths: | 3 |
| Year Built: | 1996 |
| Property Taxes: | $5,048 |
| Days On Market: | 2637 |
| Lot Size: | 0,27 |
Description
INCREDIBLE PRICE ON THIS BEAUTIFUL 3 BEDROOM 3 BATH HOME! 1986 square feet * Premium corner lot professionally landscaped * Spacious patio overlooks large yard *Hardwood floors in foyer * large great room with vaulted ceiling* Gas fireplace * Formal dining with vaulted ceiling * Sliding glass door leads to patio. New 5 burner gas range * Newer french door refrigerator * Updated countertop * First floor master bedroom * 2 closets, one walk-in * Whirlpool tub* separate shower * dual sink vanity * 2nd bedroom is adjacent to full second bath with walk-in shower * Second floor private guest suite * Huge 3rd bedroom & full bath * First floor laundry plus additional hook up in bsmt * Full basement *Finished bonus room in bsmt is perfect for crafts, sewing, exercise etc! ROOF, SIDING WINDOWS AND HOT WATER HEATER have been replaced! Home has been well cared for. Carillon 55+ resort style living.3 pools, tennis courts, numerous activities, 3 golf courses & restaurant. Note low hoa dues & taxes
Property Specifics
| Single Family | |
| — | |
| — | |
| 1996 | |
| Full | |
| COLUMBUS | |
| No | |
| 0.27 |
| Will | |
| Carillon | |
| 97 / Monthly | |
| Security,Clubhouse,Exercise Facilities,Pool,Exterior Maintenance,Lawn Care,Scavenger,Snow Removal | |
| Public | |
| Public Sewer | |
| 10125774 | |
| 1202314770070000 |
Property History
| DATE: | EVENT: | PRICE: | SOURCE: |
|---|---|---|---|
| 1 May, 2019 | Sold | $230,000 | MRED MLS |
| 9 Mar, 2019 | Under contract | $249,900 | MRED MLS |
| — | Last price change | $256,000 | MRED MLS |
| 30 Oct, 2018 | Listed for sale | $256,000 | MRED MLS |
| 1 Jul, 2024 | Sold | $405,000 | MRED MLS |
| 13 May, 2024 | Under contract | $399,000 | MRED MLS |
| 11 May, 2024 | Listed for sale | $399,000 | MRED MLS |
Room Specifics
Total Bedrooms: 3
Bedrooms Above Ground: 3
Bedrooms Below Ground: 0
Dimensions: —
Floor Type: Carpet
Dimensions: —
Floor Type: Carpet
Full Bathrooms: 3
Bathroom Amenities: Whirlpool,Separate Shower,Double Sink
Bathroom in Basement: 0
Rooms: Breakfast Room,Bonus Room
Basement Description: Partially Finished
Other Specifics
| 2 | |
| — | |
| Asphalt | |
| — | |
| Corner Lot,Landscaped | |
| 130 X 87 X 122 X 36 | |
| — | |
| Full | |
| Vaulted/Cathedral Ceilings, Hardwood Floors, First Floor Bedroom, First Floor Laundry | |
| Range, Microwave, Dishwasher, Refrigerator, Washer, Dryer, Disposal | |
| Not in DB | |
| Clubhouse, Pool, Tennis Courts, Sidewalks | |
| — | |
| — | |
| Attached Fireplace Doors/Screen, Gas Log, Gas Starter |
Tax History
| Year | Property Taxes |
|---|---|
| 2019 | $5,048 |
| 2024 | $7,044 |
Contact Agent
Nearby Similar Homes
Nearby Sold Comparables
Contact Agent
Listing Provided By
Charles Rutenberg Realty of IL

