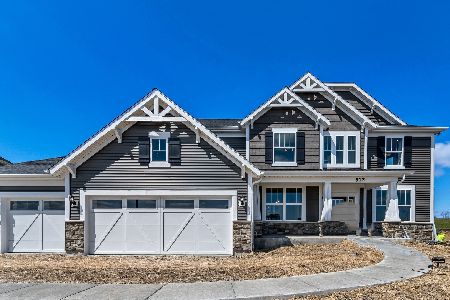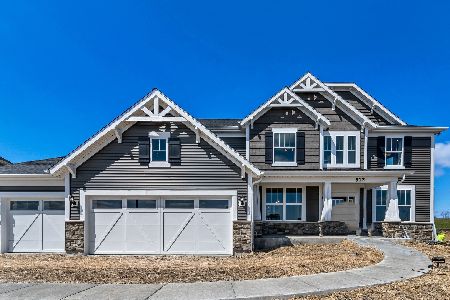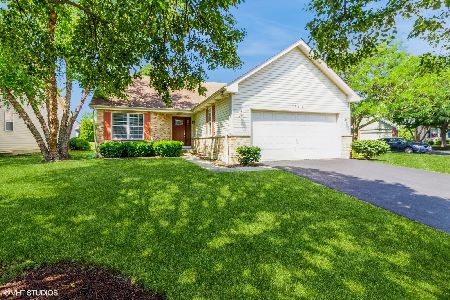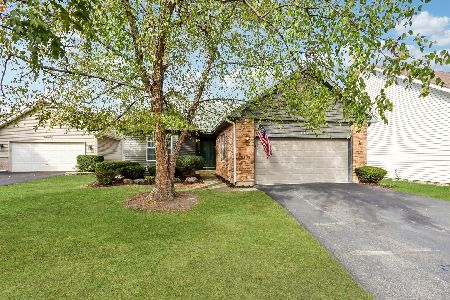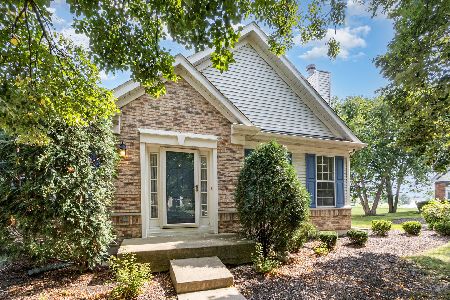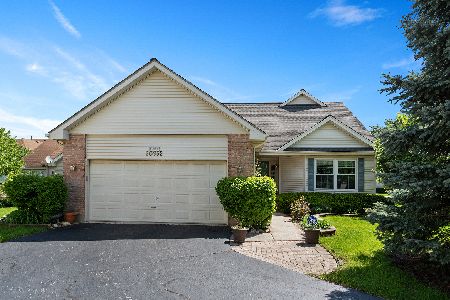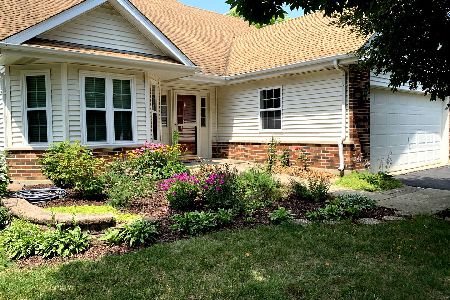13436 Tall Pines Lane, Plainfield, Illinois 60544
$290,000
|
Sold
|
|
| Status: | Closed |
| Sqft: | 1,878 |
| Cost/Sqft: | $170 |
| Beds: | 2 |
| Baths: | 2 |
| Year Built: | 1996 |
| Property Taxes: | $6,221 |
| Days On Market: | 335 |
| Lot Size: | 0,00 |
Description
Spacious ranch-style brick and vinyl home in the sought-after 55+ Carillon Subdivision! Offering nearly 1,900 sq. ft. above grade, plus a huge partially finished basement with limitless possibilities. The open-concept living and dining area features vaulted ceilings, seamlessly flowing into the family/sunroom, complete with skylights and a cozy fireplace. The kitchen boasts ample cabinetry and a charming breakfast area. The large primary suite includes a private bath with double sinks, a separate tub, and a shower. Enjoy the convenience of first-floor laundry and an additional full bathroom. Step outside to a spacious wood deck, perfect for summertime entertaining and BBQs. Carillon residents enjoy a vibrant lifestyle with a clubhouse, golf course, exercise room, indoor and outdoor pools, plus tennis and pickleball courts for an active community. Fantastic location near shopping, dining, entertainment, and I-55 for easy access. With just a few cosmetic touches, this home is ready for you to make it your own! Case #137-469629 / Insured Status IN (FHA Insurable with Escrow)
Property Specifics
| Single Family | |
| — | |
| — | |
| 1996 | |
| — | |
| — | |
| No | |
| — |
| Will | |
| Carillon | |
| 133 / Monthly | |
| — | |
| — | |
| — | |
| 12293302 | |
| 1202314770060000 |
Nearby Schools
| NAME: | DISTRICT: | DISTANCE: | |
|---|---|---|---|
|
Grade School
Bess Eichelberger Elementary Sch |
202 | — | |
|
High School
Plainfield East High School |
202 | Not in DB | |
Property History
| DATE: | EVENT: | PRICE: | SOURCE: |
|---|---|---|---|
| 28 Apr, 2025 | Sold | $290,000 | MRED MLS |
| 11 Mar, 2025 | Under contract | $320,000 | MRED MLS |
| 18 Feb, 2025 | Listed for sale | $320,000 | MRED MLS |
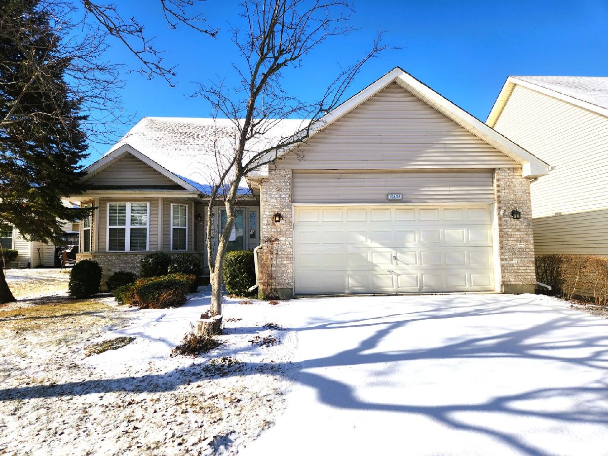
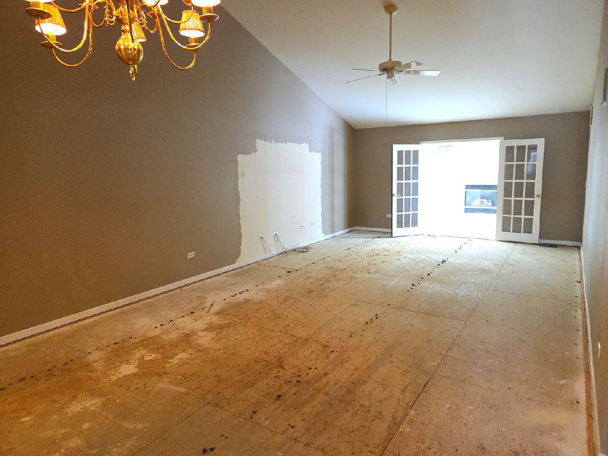
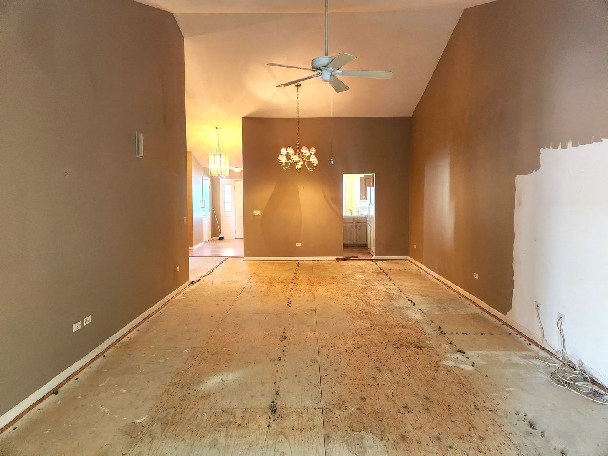
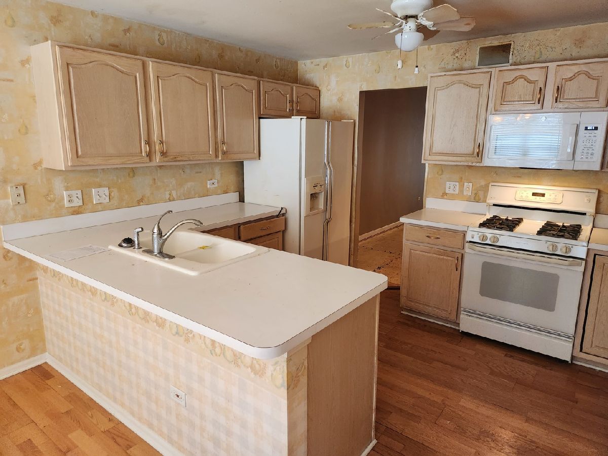
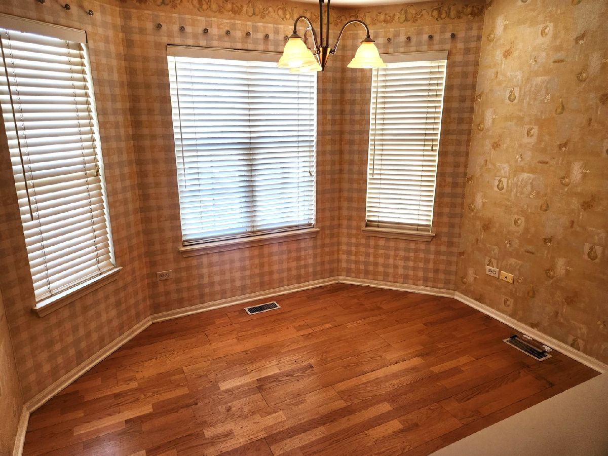
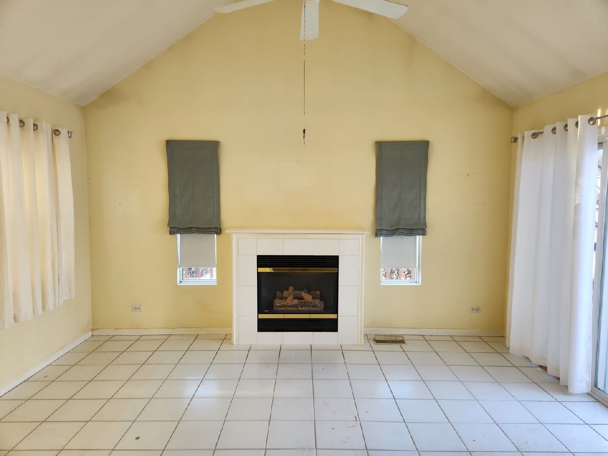
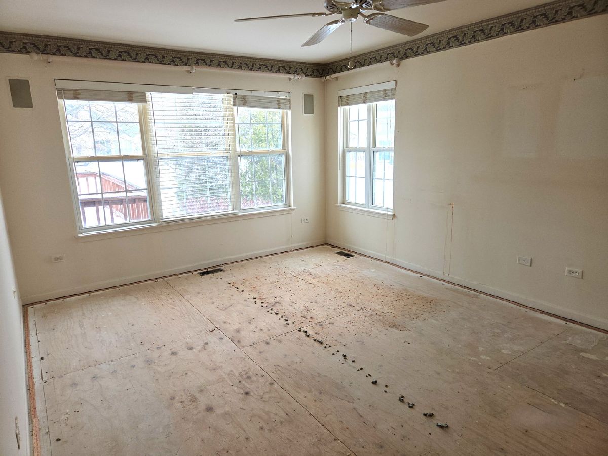
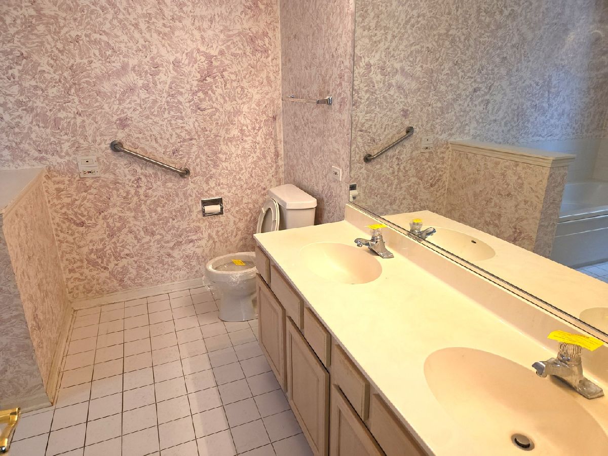
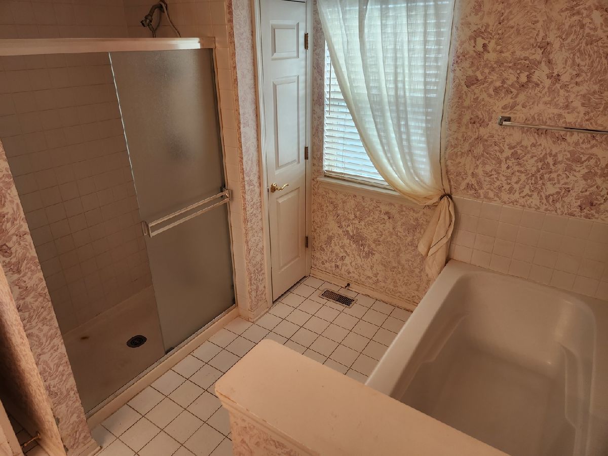
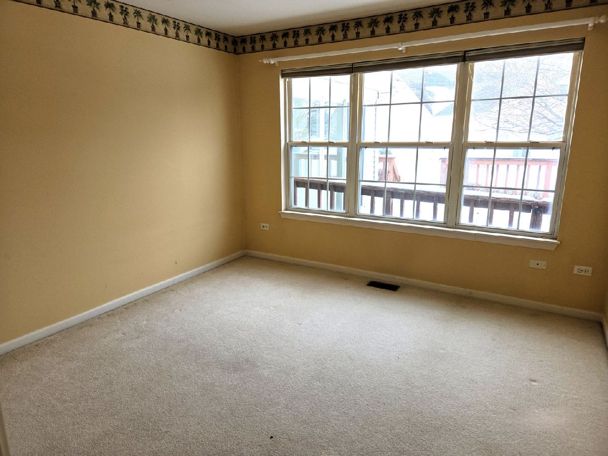
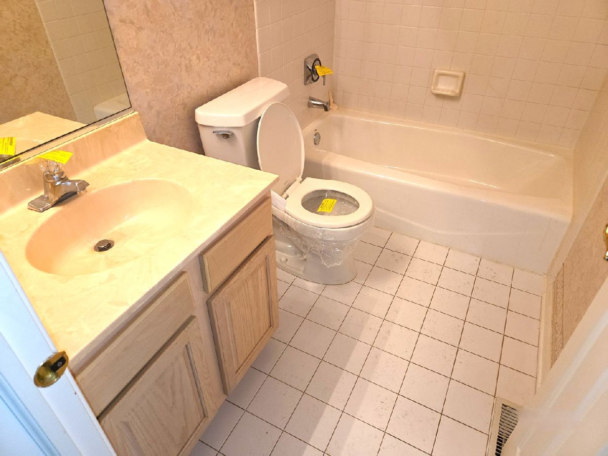
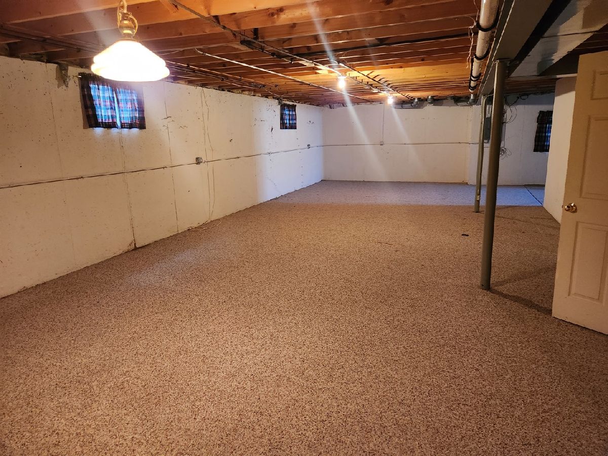
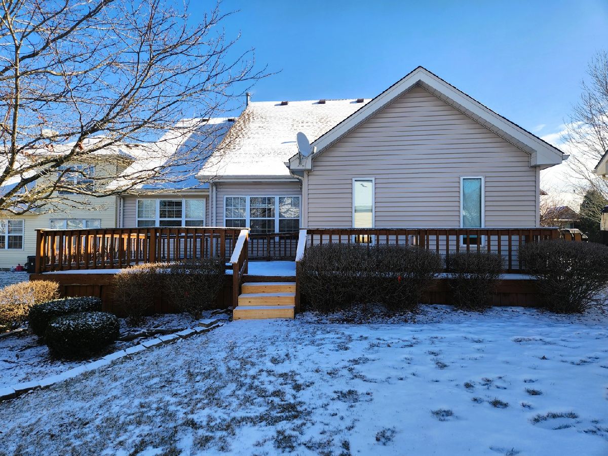
Room Specifics
Total Bedrooms: 2
Bedrooms Above Ground: 2
Bedrooms Below Ground: 0
Dimensions: —
Floor Type: —
Full Bathrooms: 2
Bathroom Amenities: —
Bathroom in Basement: 0
Rooms: —
Basement Description: —
Other Specifics
| 2 | |
| — | |
| — | |
| — | |
| — | |
| 53X34X98X71X122X35 | |
| — | |
| — | |
| — | |
| — | |
| Not in DB | |
| — | |
| — | |
| — | |
| — |
Tax History
| Year | Property Taxes |
|---|---|
| 2025 | $6,221 |
Contact Agent
Nearby Similar Homes
Nearby Sold Comparables
Contact Agent
Listing Provided By
Re/Max Ultimate Professionals

