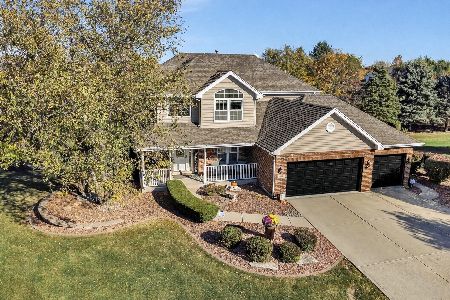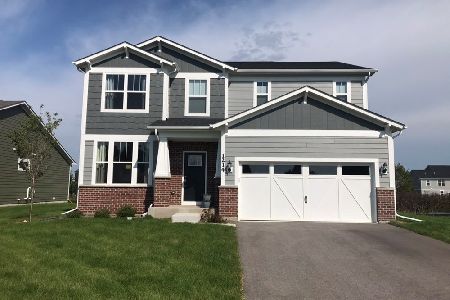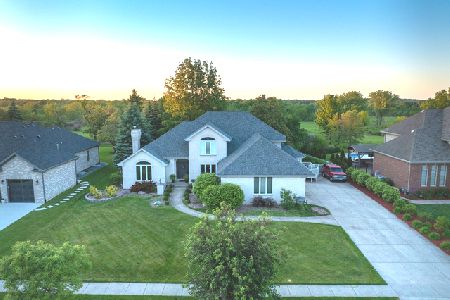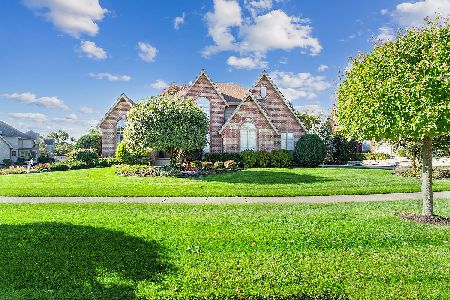20958 Tall Grass Drive, Mokena, Illinois 60448
$509,000
|
Sold
|
|
| Status: | Closed |
| Sqft: | 6,214 |
| Cost/Sqft: | $85 |
| Beds: | 4 |
| Baths: | 6 |
| Year Built: | 2002 |
| Property Taxes: | $10,760 |
| Days On Market: | 2493 |
| Lot Size: | 0,52 |
Description
One of a kind sprawling custom home in Tall Grass Preserve! Enter in to the foyer through the 8ft front door w/cathedral ceiling! Fabulous great room with elevated ceiling, stone fireplace, & palladium windows overlooking the picture perfect yard & trees! Well designed kitchen with cherry cabinets, silestone counters, center island & eating area! Much desired main level master bedroom with crown molding! Master bath suite includes heated floor, raised vanity, whirlpool, separate shower & walk in closet! Three large 2nd level bedrooms one with its own bath & the other share a Jack & Jill bath! Full finished walkout basement includes family room, rec area, media room, office, full bath & tons of storage! Formal dining room! Main level study! Separate main level laundry & drop zone (mud room! Three car garage with heated floor & walk up attic! Amazing yard with deck, patio, fire pit & sprinklers! 5 Panel doors! Skylights! 3 Furnaces! 100+ gal water htr! Generator! Security system! Wow!
Property Specifics
| Single Family | |
| — | |
| — | |
| 2002 | |
| Full,Walkout | |
| — | |
| No | |
| 0.52 |
| Will | |
| Tall Grass Preserves | |
| 0 / Not Applicable | |
| None | |
| Lake Michigan | |
| Public Sewer | |
| 10363271 | |
| 1909191030170000 |
Property History
| DATE: | EVENT: | PRICE: | SOURCE: |
|---|---|---|---|
| 12 Jul, 2019 | Sold | $509,000 | MRED MLS |
| 14 May, 2019 | Under contract | $529,000 | MRED MLS |
| 1 May, 2019 | Listed for sale | $529,000 | MRED MLS |
Room Specifics
Total Bedrooms: 4
Bedrooms Above Ground: 4
Bedrooms Below Ground: 0
Dimensions: —
Floor Type: Carpet
Dimensions: —
Floor Type: Carpet
Dimensions: —
Floor Type: Carpet
Full Bathrooms: 6
Bathroom Amenities: Whirlpool,Separate Shower,Double Sink
Bathroom in Basement: 1
Rooms: Breakfast Room,Media Room,Mud Room,Office,Recreation Room,Study,Storage,Family Room,Other Room
Basement Description: Finished,Exterior Access
Other Specifics
| 3 | |
| Concrete Perimeter | |
| Concrete | |
| Deck, Patio, Storms/Screens, Fire Pit | |
| — | |
| 34X76X249X228X105 | |
| Pull Down Stair | |
| Full | |
| Vaulted/Cathedral Ceilings, Skylight(s), Hardwood Floors, Heated Floors, First Floor Bedroom, First Floor Laundry | |
| Microwave, Dishwasher, High End Refrigerator, Washer, Dryer, Disposal, Cooktop, Built-In Oven | |
| Not in DB | |
| Sidewalks, Street Lights, Street Paved | |
| — | |
| — | |
| — |
Tax History
| Year | Property Taxes |
|---|---|
| 2019 | $10,760 |
Contact Agent
Nearby Similar Homes
Nearby Sold Comparables
Contact Agent
Listing Provided By
Murphy Real Estate Grp








