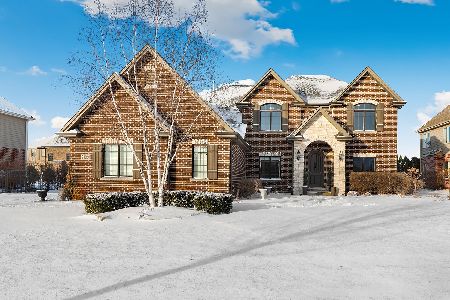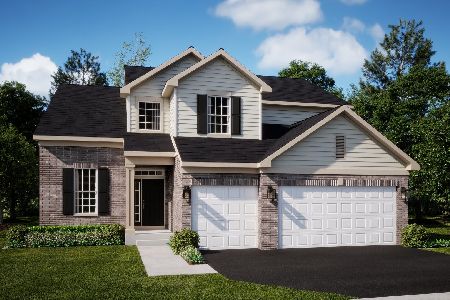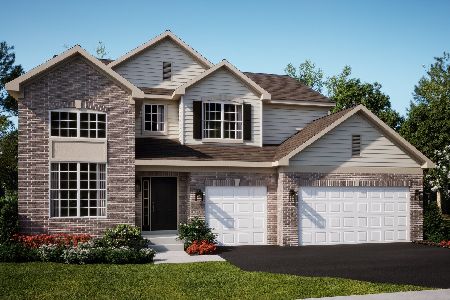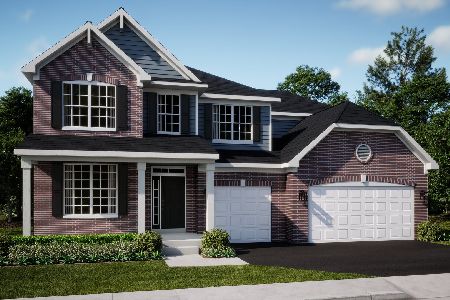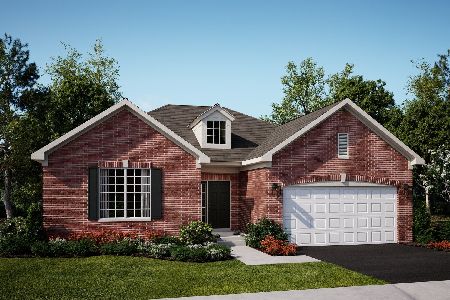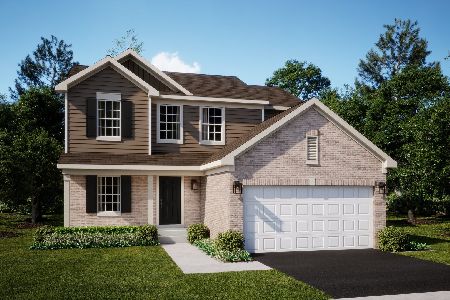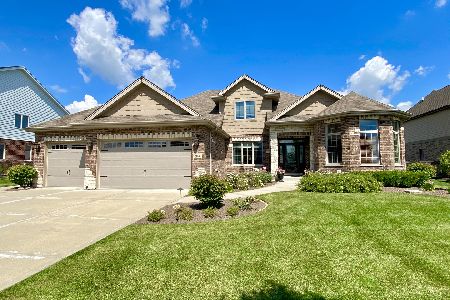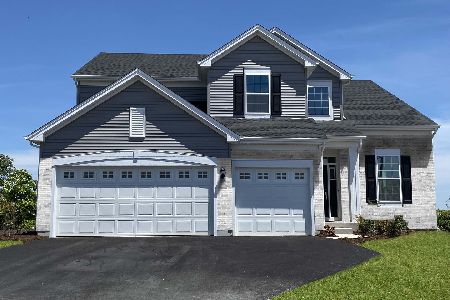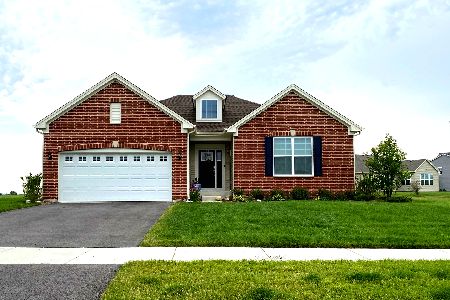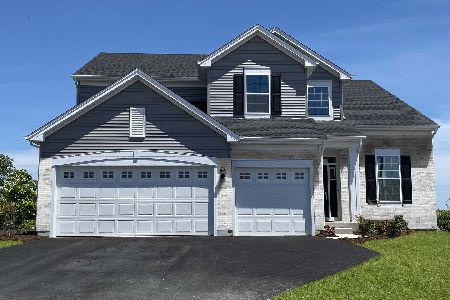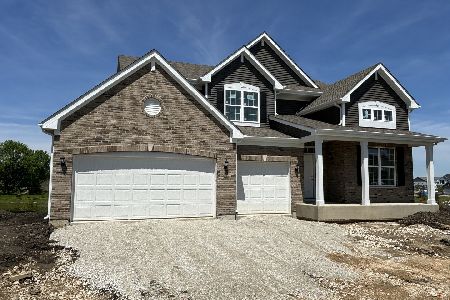2096 Water Chase Drive, New Lenox, Illinois 60451
$525,000
|
Sold
|
|
| Status: | Closed |
| Sqft: | 3,450 |
| Cost/Sqft: | $157 |
| Beds: | 4 |
| Baths: | 4 |
| Year Built: | 2014 |
| Property Taxes: | $13,924 |
| Days On Market: | 2219 |
| Lot Size: | 0,30 |
Description
DON'T MISS OUT ON THIS RANCH!! - When only the best will do! STUNNING, SPACIOUS, BRIGHT & WELCOMING. This ranch home features a related living upstairs with a Loft, Bedroom & Full Bath * Fabulous floor plan, gorgeous kitchen w/wonderful breakfast area * White trim * Pediment Heads above windows * Crown Molding * Wainscoting * Hardwood Floors * Granite Counter tops * Kitchen Aid Stainless Steel Appliances * Beautiful light fixtures and Freshly painted in gray colors 12/19 * Karastan Carpeting-12/2019 * Great closet space Thru-out this home * Newer Light Fixtures * Rough in Plumbing * Security System * Gas Fireplace * 20 Ft ceilings in the first floor family room with 3 tiered Fireplace * Large Office with a bump out * Sconces in Family Room & Dining Room * Back yard with In-Ground Pool and fully fenced * Stamped Concrete patio with Pergola, TV hook-up, bring your TV * 6 Person Hot tub-4 yrs old * Professionally Landscaped * Professional lighting in the peaks outside * Sprinklers * Anderson Windows * Pictures don't tell the story; a MUST SEE* METICULOUS * Nothing to do but move in *
Property Specifics
| Single Family | |
| — | |
| Ranch | |
| 2014 | |
| Full | |
| — | |
| No | |
| 0.3 |
| Will | |
| Waters Chase | |
| 600 / Annual | |
| None | |
| Lake Michigan | |
| Public Sewer | |
| 10604647 | |
| 1508342050050000 |
Property History
| DATE: | EVENT: | PRICE: | SOURCE: |
|---|---|---|---|
| 7 Feb, 2020 | Sold | $525,000 | MRED MLS |
| 10 Jan, 2020 | Under contract | $540,000 | MRED MLS |
| 7 Jan, 2020 | Listed for sale | $540,000 | MRED MLS |
| 14 Sep, 2020 | Sold | $548,500 | MRED MLS |
| 26 Jul, 2020 | Under contract | $569,808 | MRED MLS |
| 12 Jul, 2020 | Listed for sale | $569,808 | MRED MLS |
Room Specifics
Total Bedrooms: 4
Bedrooms Above Ground: 4
Bedrooms Below Ground: 0
Dimensions: —
Floor Type: Carpet
Dimensions: —
Floor Type: Carpet
Dimensions: —
Floor Type: Carpet
Full Bathrooms: 4
Bathroom Amenities: Whirlpool,Separate Shower,Double Sink
Bathroom in Basement: 0
Rooms: Eating Area,Loft,Office
Basement Description: Bathroom Rough-In,Egress Window
Other Specifics
| 3 | |
| Concrete Perimeter | |
| Concrete | |
| Hot Tub, Stamped Concrete Patio | |
| — | |
| 96X134X96X134 | |
| Unfinished | |
| Full | |
| Vaulted/Cathedral Ceilings, Hot Tub, Hardwood Floors, First Floor Bedroom, In-Law Arrangement, First Floor Laundry, Walk-In Closet(s) | |
| Double Oven, Microwave, Dishwasher, Refrigerator, Washer, Dryer, Stainless Steel Appliance(s) | |
| Not in DB | |
| Sidewalks, Street Lights, Street Paved | |
| — | |
| — | |
| Attached Fireplace Doors/Screen, Gas Log, Gas Starter |
Tax History
| Year | Property Taxes |
|---|---|
| 2020 | $13,924 |
| 2020 | $14,241 |
Contact Agent
Nearby Similar Homes
Nearby Sold Comparables
Contact Agent
Listing Provided By
RE/MAX 10 in the Park

