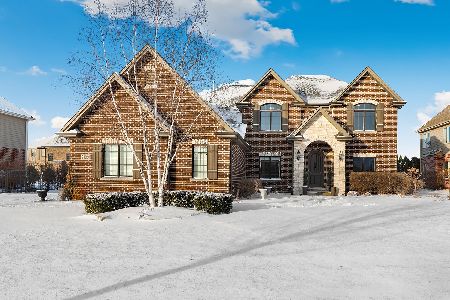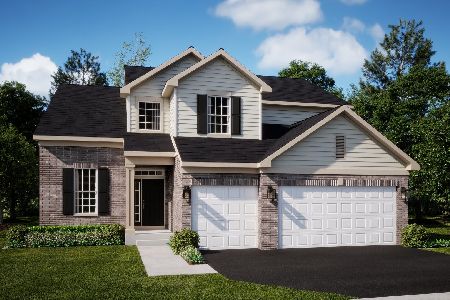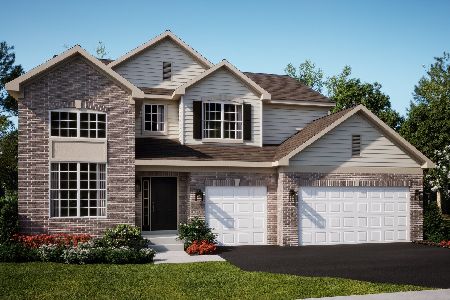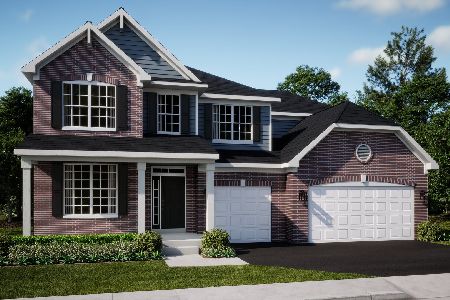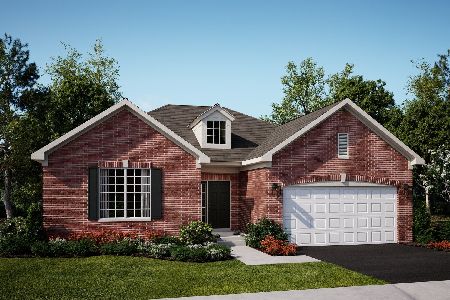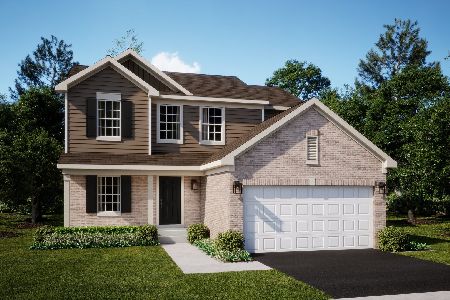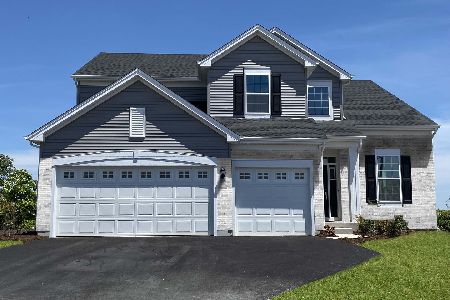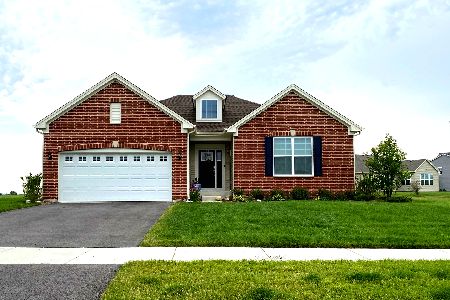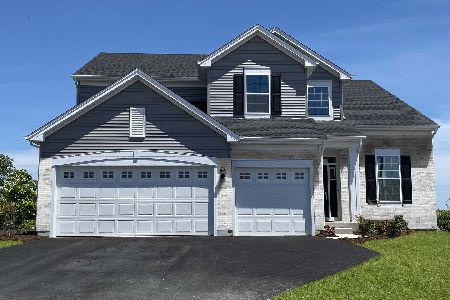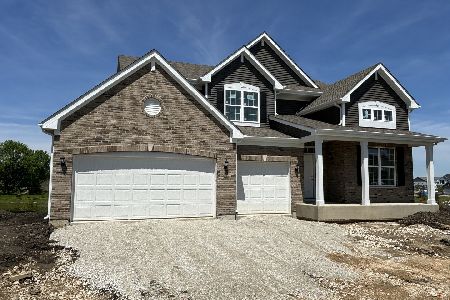2096 Water Chase Drive, New Lenox, Illinois 60451
$548,500
|
Sold
|
|
| Status: | Closed |
| Sqft: | 3,450 |
| Cost/Sqft: | $165 |
| Beds: | 4 |
| Baths: | 4 |
| Year Built: | 2014 |
| Property Taxes: | $14,241 |
| Days On Market: | 2032 |
| Lot Size: | 0,30 |
Description
We are still showing to non-contingent buyers. There is currently a home sale contingency that is bumpable. PHENOMENAL Ranch Style home with 2nd level offering loft, 4th bedroom and full bath in Waters Chase!! Vacation at home with inground pool and hot tub in your own fenced in backyard! Welcome home to a highly upgraded home! Enter in to a spacious and open floor plan that showcases a large 2 Story family room with vaulted 20' ceilings and 3 tiered trimmed out gas fireplace. Beautiful eat-in gourmet kitchen features granite counter tops, extra large wrap around breakfast bar, stainless steel appliances, tile back splash, island, big pantry closet, bumped out eating area, recessed lighting, and hardwood flooring! Formal dining room with wainscoting, white trim, sconce lighting, and crown molding. Main level vaulted office with bump out front with extra windows. Bright Anderson windows that lets in lots of natural light thru out. Most rooms recently repainted. Check out the newly remodeled laundry room with new cabinets & new granite top. Over $20,000 worth of upgrades in 2020 alone! Huge master bedroom with tray ceiling, walk-in closet, and master bath that boasts double sinks, whirlpool tub, and tile walk-in shower! Full unfinished basement with rough in for plumbing offers plenty of additional storage space or for your finishing touches! 3 car attached garage. Resort like backyard highlights an amazing inground pool, hot tub, pergola, Wired for TV, sprinklers in yard, and upgraded fencing! Truly a magnificent home - don't let this one get away!! New Lenox grade schools and Lincoln-Way central high school.
Property Specifics
| Single Family | |
| — | |
| Ranch | |
| 2014 | |
| Full | |
| — | |
| No | |
| 0.3 |
| Will | |
| Waters Chase | |
| 600 / Annual | |
| None | |
| Lake Michigan | |
| Public Sewer | |
| 10778848 | |
| 1508342050050000 |
Nearby Schools
| NAME: | DISTRICT: | DISTANCE: | |
|---|---|---|---|
|
Grade School
Spencer Crossing Elementary Scho |
122 | — | |
|
Middle School
Alex M Martino Junior High Schoo |
122 | Not in DB | |
|
High School
Lincoln-way Central High School |
210 | Not in DB | |
Property History
| DATE: | EVENT: | PRICE: | SOURCE: |
|---|---|---|---|
| 7 Feb, 2020 | Sold | $525,000 | MRED MLS |
| 10 Jan, 2020 | Under contract | $540,000 | MRED MLS |
| 7 Jan, 2020 | Listed for sale | $540,000 | MRED MLS |
| 14 Sep, 2020 | Sold | $548,500 | MRED MLS |
| 26 Jul, 2020 | Under contract | $569,808 | MRED MLS |
| 12 Jul, 2020 | Listed for sale | $569,808 | MRED MLS |
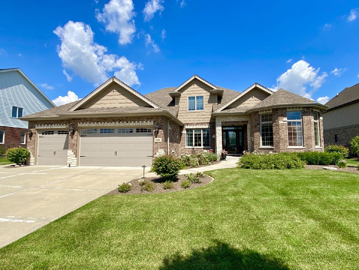
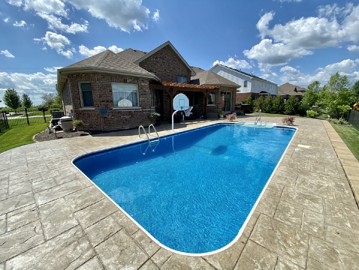
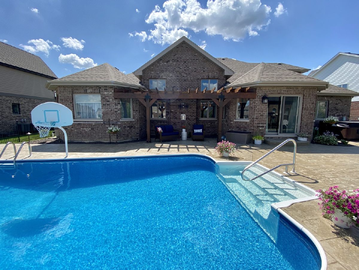
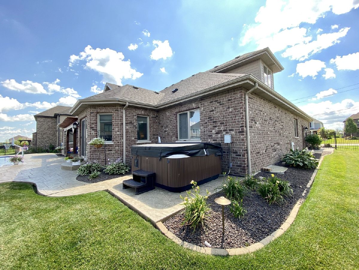
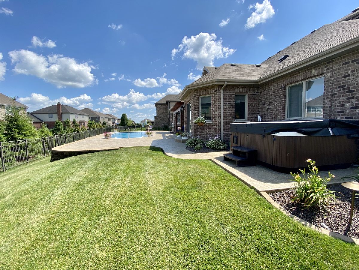
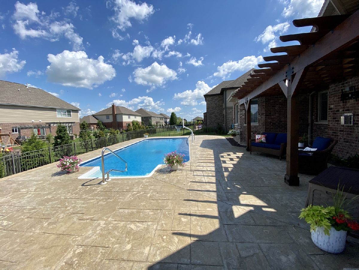
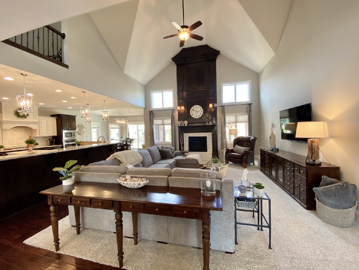
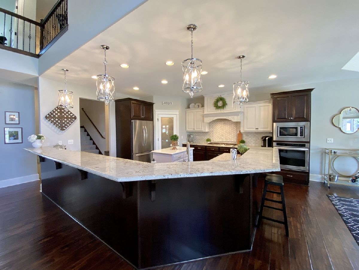
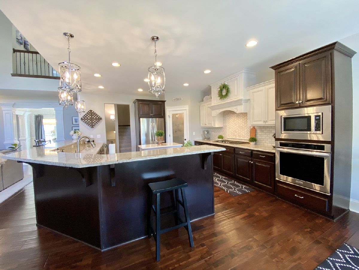
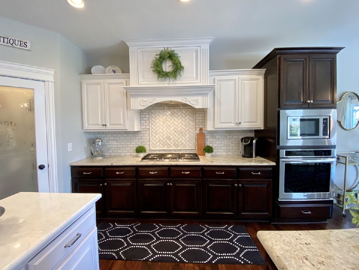
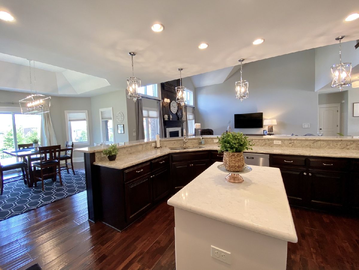
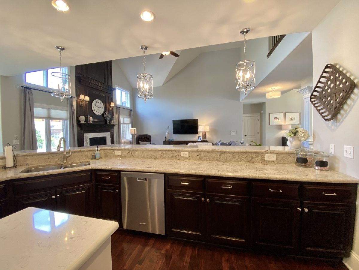
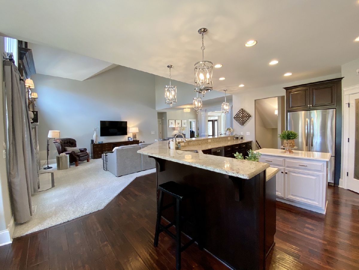
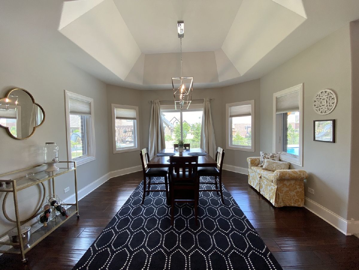
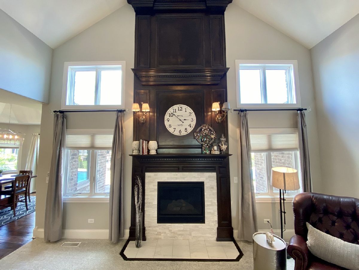
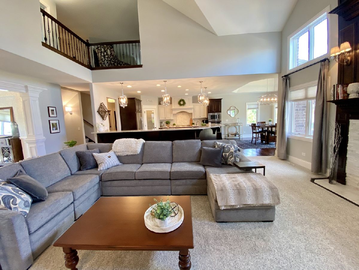
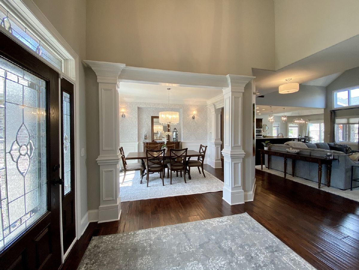
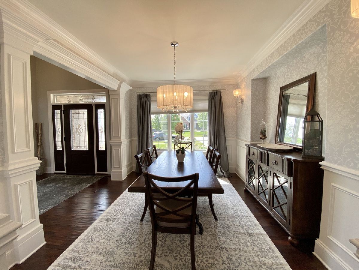
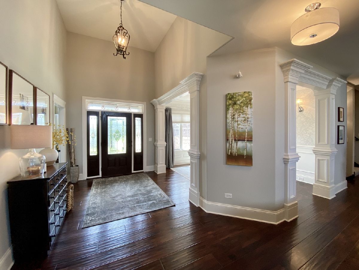
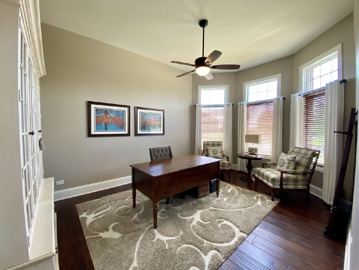
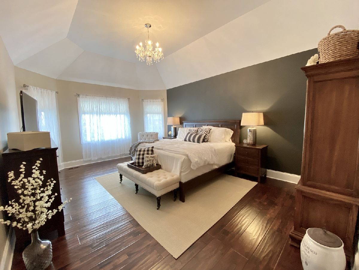
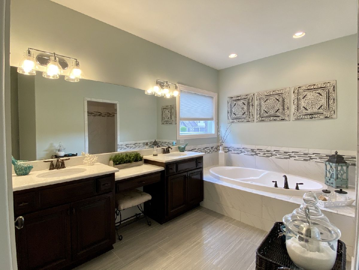
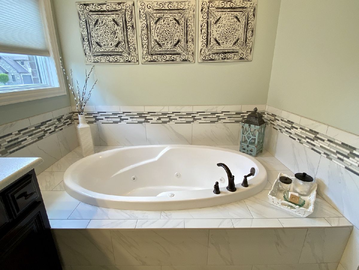
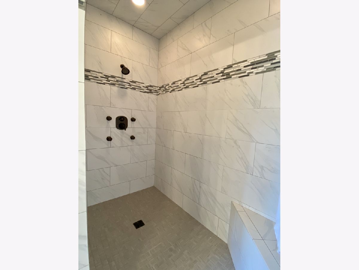
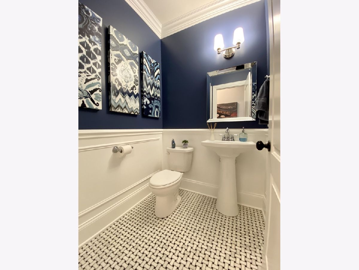
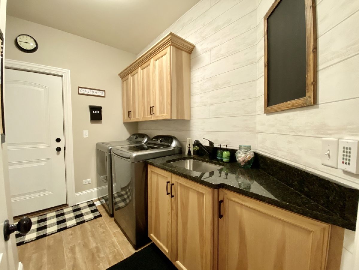
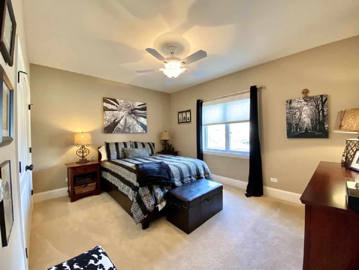
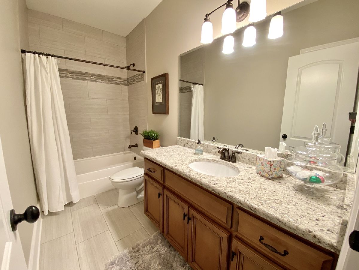
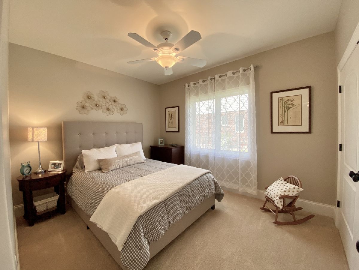
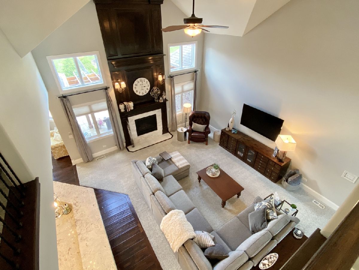
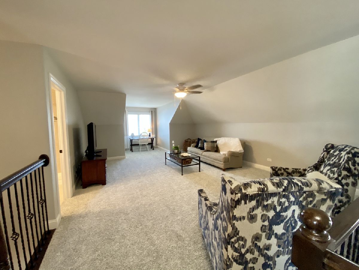
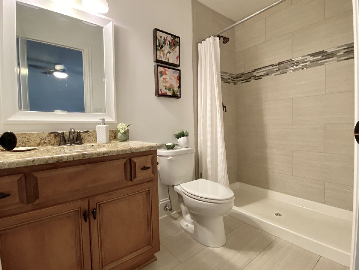
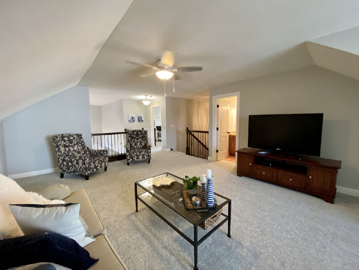
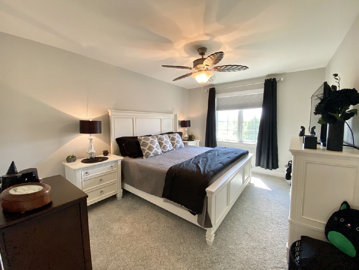
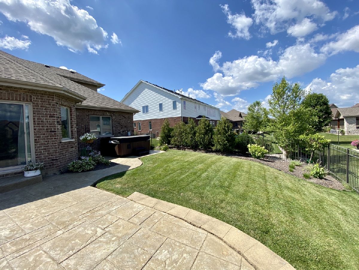
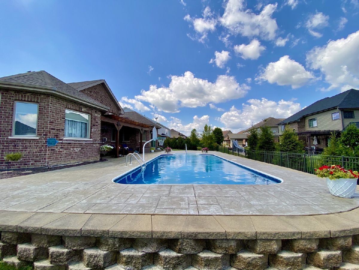
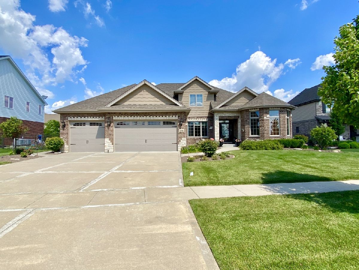
Room Specifics
Total Bedrooms: 4
Bedrooms Above Ground: 4
Bedrooms Below Ground: 0
Dimensions: —
Floor Type: Carpet
Dimensions: —
Floor Type: Carpet
Dimensions: —
Floor Type: Carpet
Full Bathrooms: 4
Bathroom Amenities: Whirlpool,Separate Shower,Double Sink
Bathroom in Basement: 0
Rooms: Eating Area,Loft,Office
Basement Description: Bathroom Rough-In,Egress Window
Other Specifics
| 3 | |
| Concrete Perimeter | |
| Concrete | |
| Hot Tub, Stamped Concrete Patio | |
| — | |
| 96X134X96X134 | |
| Unfinished | |
| Full | |
| Vaulted/Cathedral Ceilings, Hot Tub, Hardwood Floors, First Floor Bedroom, In-Law Arrangement, First Floor Laundry, Walk-In Closet(s) | |
| Double Oven, Microwave, Dishwasher, Refrigerator, Washer, Dryer, Stainless Steel Appliance(s) | |
| Not in DB | |
| Curbs, Sidewalks, Street Lights, Street Paved | |
| — | |
| — | |
| Attached Fireplace Doors/Screen, Gas Log, Gas Starter |
Tax History
| Year | Property Taxes |
|---|---|
| 2020 | $13,924 |
| 2020 | $14,241 |
Contact Agent
Nearby Similar Homes
Nearby Sold Comparables
Contact Agent
Listing Provided By
Century 21 Pride Realty

