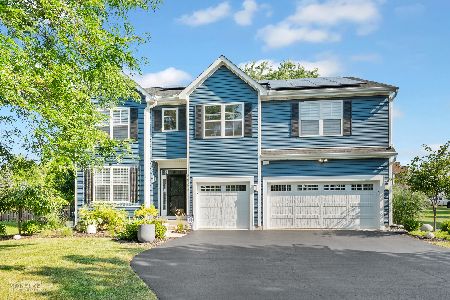2096 William Drive, Montgomery, Illinois 60538
$320,000
|
Sold
|
|
| Status: | Closed |
| Sqft: | 1,965 |
| Cost/Sqft: | $160 |
| Beds: | 3 |
| Baths: | 3 |
| Year Built: | 2006 |
| Property Taxes: | $6,871 |
| Days On Market: | 1571 |
| Lot Size: | 0,22 |
Description
Prepare to be WOW'd by this gorgeous home located in Orchard Prairie North. Perfectly situated on a corner lot. This home gleams with pride and has been renovated beautifully. Brick paved front steps, hardwood floors throughout the first floor, stairs and master bedroom, brand new basement carpet, fully renovated kitchen and bathrooms, wainscoting throughout the main level, new light fixtures, fully renovated laundry room, seal coated garage floors and if that's not enough to excite you then step outside into your fenced backyard oasis where you have a brick patio and built in brick fireplace and the seller added several pine trees for more privacy. Top rated 308 school district, located near shopping and just mins from Orchard Rd. Includes a 1yr home warranty through Choice Home Warranty. This one will go quickly! Buyer got cold feet. Their loss is your gain.
Property Specifics
| Single Family | |
| — | |
| — | |
| 2006 | |
| Full | |
| CRESCENDO | |
| No | |
| 0.22 |
| Kendall | |
| Orchard Prairie North | |
| 40 / Annual | |
| Insurance | |
| Public | |
| Public Sewer | |
| 11200193 | |
| 0201128036 |
Nearby Schools
| NAME: | DISTRICT: | DISTANCE: | |
|---|---|---|---|
|
Grade School
Lakewood Creek Elementary School |
308 | — | |
|
Middle School
Plank Junior High School |
308 | Not in DB | |
|
High School
Oswego High School |
308 | Not in DB | |
Property History
| DATE: | EVENT: | PRICE: | SOURCE: |
|---|---|---|---|
| 8 Mar, 2012 | Sold | $136,000 | MRED MLS |
| 27 Aug, 2011 | Under contract | $134,900 | MRED MLS |
| — | Last price change | $150,000 | MRED MLS |
| 29 Oct, 2010 | Listed for sale | $184,900 | MRED MLS |
| 25 Oct, 2021 | Sold | $320,000 | MRED MLS |
| 20 Sep, 2021 | Under contract | $315,000 | MRED MLS |
| 25 Aug, 2021 | Listed for sale | $315,000 | MRED MLS |
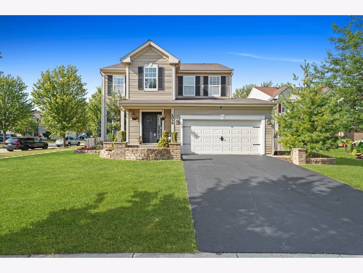
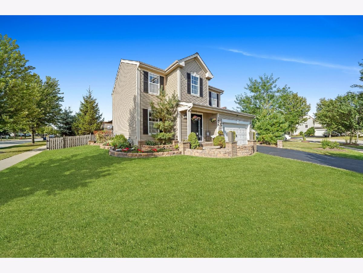
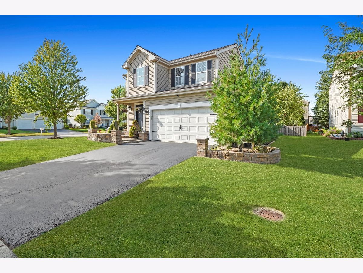
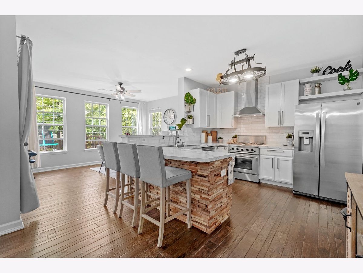
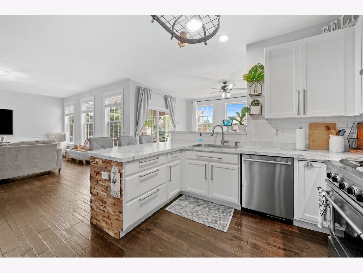
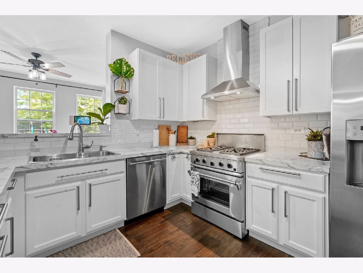
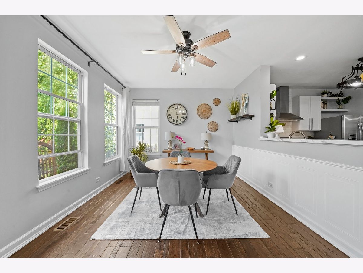
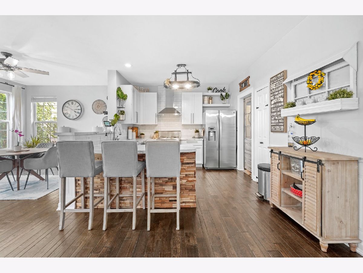
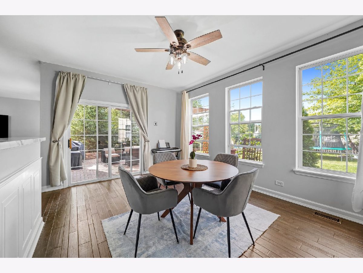
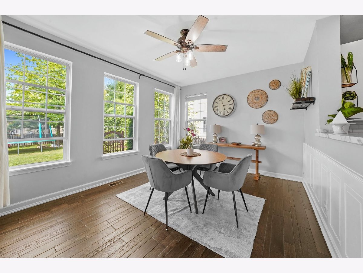
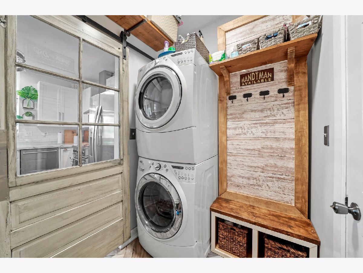
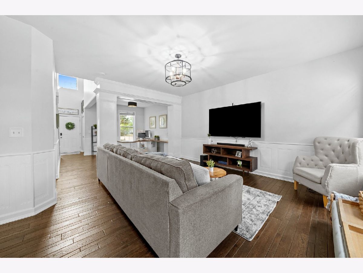
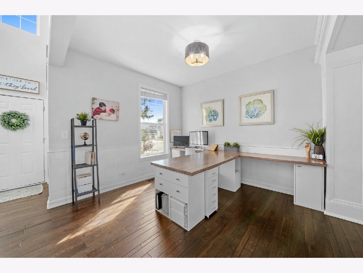
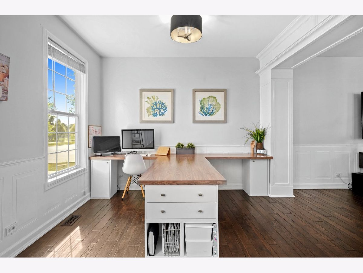
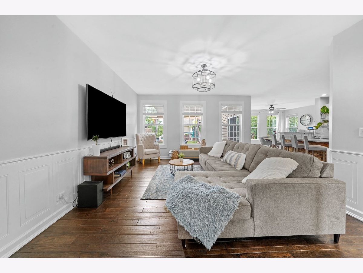
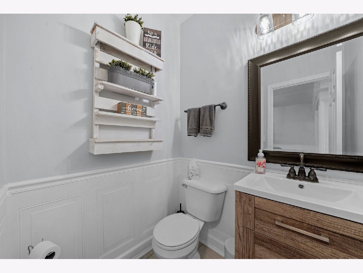
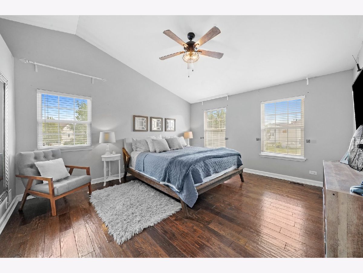
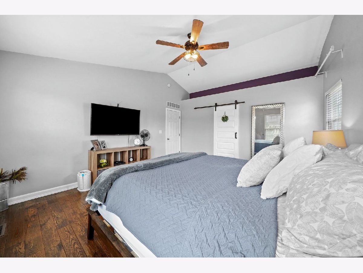
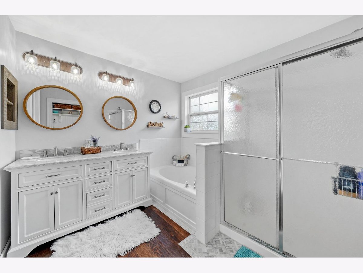
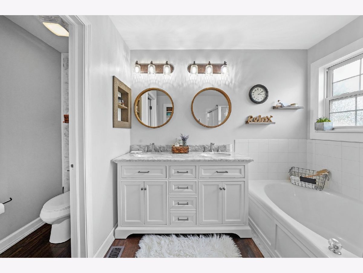
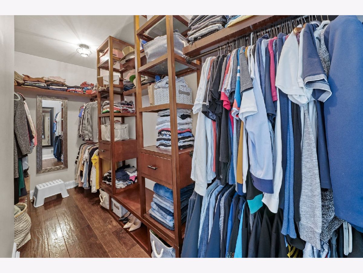
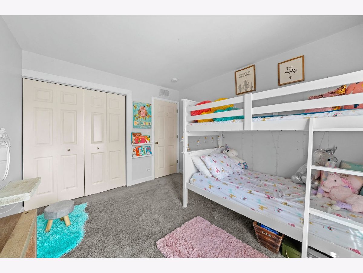
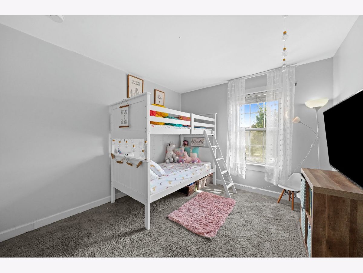
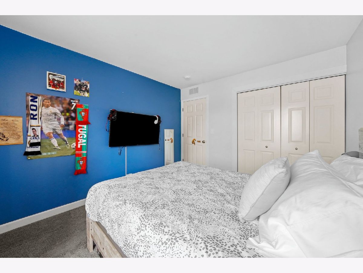
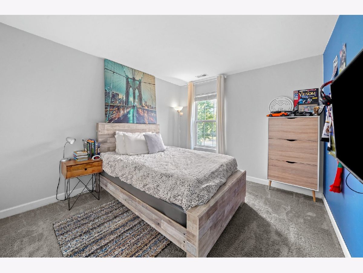
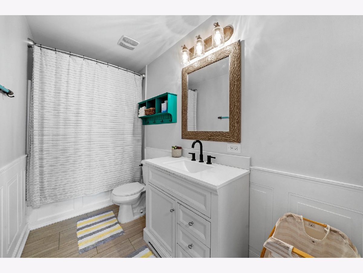
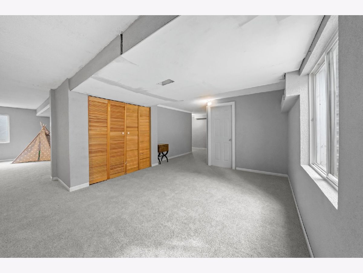
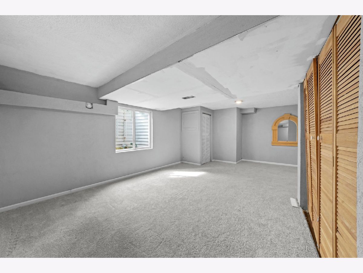
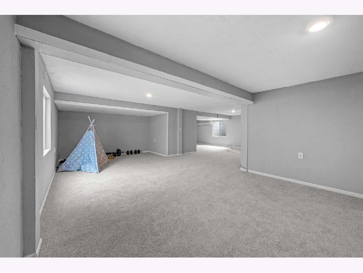
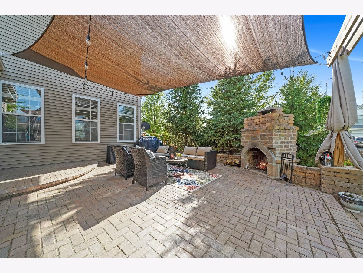
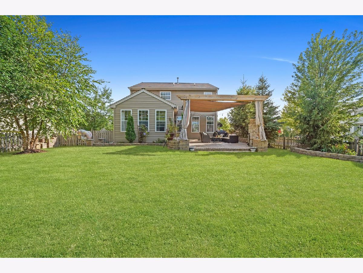
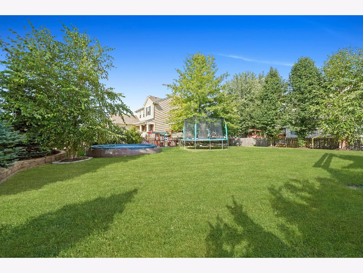
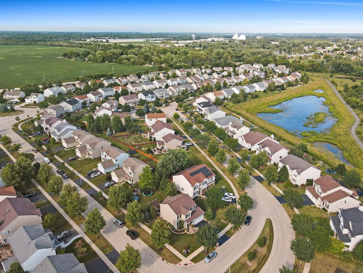
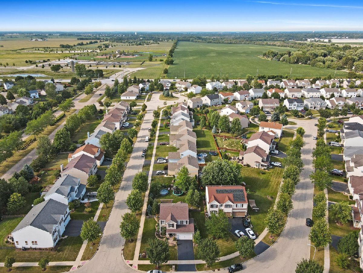
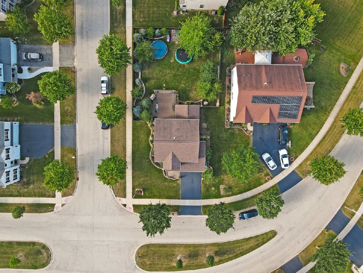
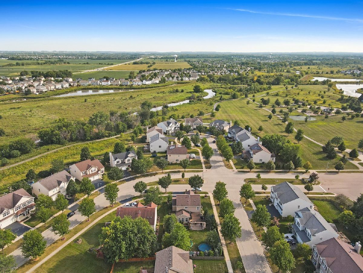
Room Specifics
Total Bedrooms: 3
Bedrooms Above Ground: 3
Bedrooms Below Ground: 0
Dimensions: —
Floor Type: Carpet
Dimensions: —
Floor Type: Carpet
Full Bathrooms: 3
Bathroom Amenities: Separate Shower,Double Sink
Bathroom in Basement: 0
Rooms: Sun Room
Basement Description: Finished
Other Specifics
| 2 | |
| Concrete Perimeter | |
| Asphalt | |
| Patio, Brick Paver Patio, Fire Pit | |
| — | |
| 9521 | |
| — | |
| Full | |
| First Floor Laundry | |
| Range, Microwave, Dishwasher, Refrigerator, Washer, Dryer, Disposal, Stainless Steel Appliance(s) | |
| Not in DB | |
| Park, Curbs, Sidewalks, Street Lights, Street Paved | |
| — | |
| — | |
| — |
Tax History
| Year | Property Taxes |
|---|---|
| 2012 | $7,131 |
| 2021 | $6,871 |
Contact Agent
Nearby Similar Homes
Nearby Sold Comparables
Contact Agent
Listing Provided By
Compass

