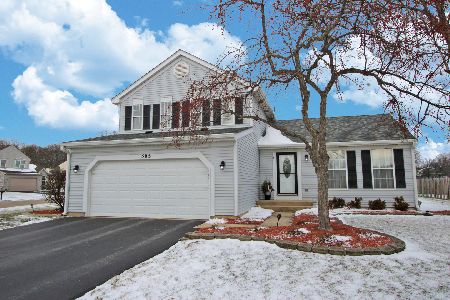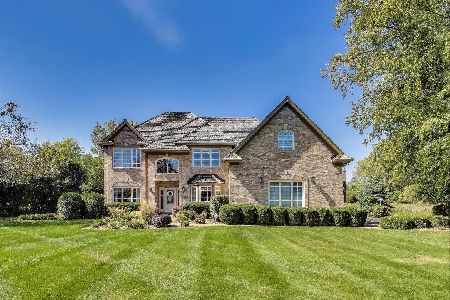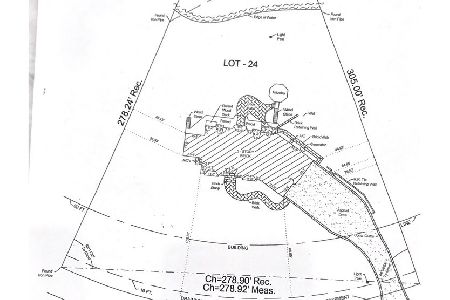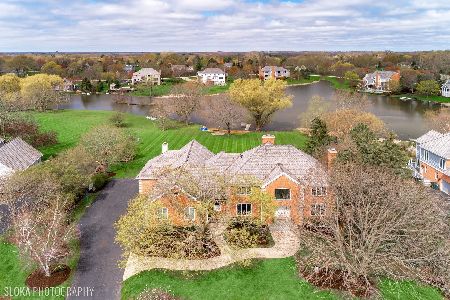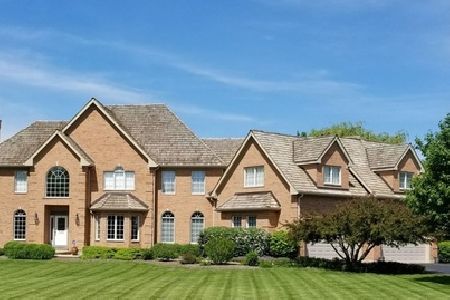20964 Laurel Drive, Deer Park, Illinois 60010
$742,000
|
Sold
|
|
| Status: | Closed |
| Sqft: | 3,406 |
| Cost/Sqft: | $220 |
| Beds: | 4 |
| Baths: | 4 |
| Year Built: | 1988 |
| Property Taxes: | $13,759 |
| Days On Market: | 3776 |
| Lot Size: | 1,56 |
Description
This is the home you've been waiting for! Gorgeous lakefront property in one of Deer Park's most sought after neighborhoods. Newly updated on the interior including kitchen & baths, updated mechanicals, finished walkout & Blue Ribbon Barrington schools! Grab your wine & enjoy the stunning sunset while relaxing w/friends on the huge deck that spans the entire back of the home! Gorgeous kitchen w/cherry cabinets, 48" stainless steel refrigerator, granite counters, center island & walk-in pantry! Doing dishes won't even seem like work when looking out at the water! The master retreat has a private sitting room, huge walk-in closet & spa bath! You'll never want to get out of the freestanding french tub! New baths w/italian tile flrs & quartz counters! Hardwood flrs on main lvls! Walkout LL w/fireplace/full BA/Rec Rm/storage galore! Minutes to Metra/schools/shopping! New cedar roof 2015 (over $30k),many newer Pella windows 2015,interior & exterior paint 2015,furnaces 2009! Ready to move in!
Property Specifics
| Single Family | |
| — | |
| Traditional | |
| 1988 | |
| Full,Walkout | |
| CUSTOM | |
| Yes | |
| 1.56 |
| Lake | |
| Deer Path Estates | |
| 272 / Annual | |
| Other | |
| Private Well | |
| Septic-Private | |
| 09045256 | |
| 14322060140000 |
Nearby Schools
| NAME: | DISTRICT: | DISTANCE: | |
|---|---|---|---|
|
Grade School
Arnett C Lines Elementary School |
220 | — | |
|
Middle School
Barrington Middle School-prairie |
220 | Not in DB | |
|
High School
Barrington High School |
220 | Not in DB | |
Property History
| DATE: | EVENT: | PRICE: | SOURCE: |
|---|---|---|---|
| 1 Dec, 2015 | Sold | $742,000 | MRED MLS |
| 20 Oct, 2015 | Under contract | $749,000 | MRED MLS |
| 22 Sep, 2015 | Listed for sale | $749,000 | MRED MLS |
Room Specifics
Total Bedrooms: 4
Bedrooms Above Ground: 4
Bedrooms Below Ground: 0
Dimensions: —
Floor Type: Hardwood
Dimensions: —
Floor Type: Hardwood
Dimensions: —
Floor Type: Hardwood
Full Bathrooms: 4
Bathroom Amenities: Separate Shower,Double Sink,Soaking Tub
Bathroom in Basement: 1
Rooms: Breakfast Room,Exercise Room,Game Room,Recreation Room,Sitting Room,Study
Basement Description: Finished
Other Specifics
| 3 | |
| Concrete Perimeter | |
| Asphalt,Side Drive | |
| Balcony, Deck | |
| Lake Front,Landscaped,Water Rights,Water View | |
| 366X278X67X70X375 | |
| Pull Down Stair,Unfinished | |
| Full | |
| Skylight(s), Bar-Dry, Hardwood Floors, First Floor Laundry | |
| Double Oven, Microwave, Dishwasher, High End Refrigerator, Washer, Dryer, Stainless Steel Appliance(s) | |
| Not in DB | |
| Water Rights, Street Lights, Street Paved | |
| — | |
| — | |
| Wood Burning, Attached Fireplace Doors/Screen, Gas Log, Gas Starter |
Tax History
| Year | Property Taxes |
|---|---|
| 2015 | $13,759 |
Contact Agent
Nearby Similar Homes
Nearby Sold Comparables
Contact Agent
Listing Provided By
RE/MAX of Barrington

