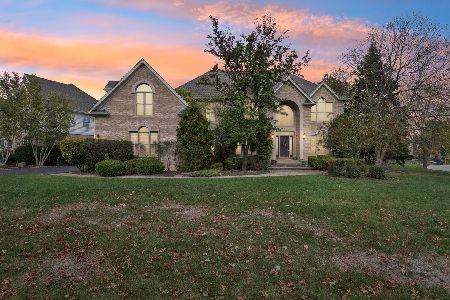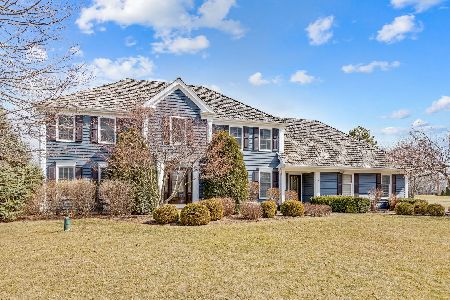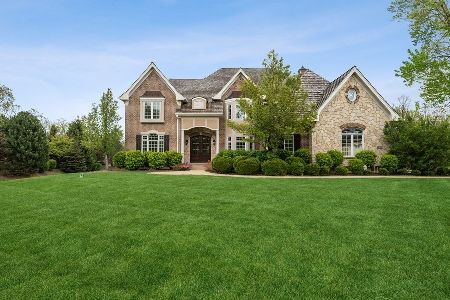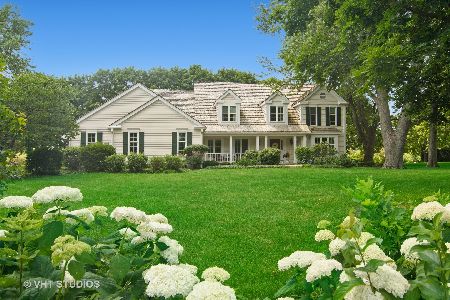20972 Summit Drive, Kildeer, Illinois 60047
$870,000
|
Sold
|
|
| Status: | Closed |
| Sqft: | 4,100 |
| Cost/Sqft: | $224 |
| Beds: | 4 |
| Baths: | 4 |
| Year Built: | 2011 |
| Property Taxes: | $24,579 |
| Days On Market: | 3970 |
| Lot Size: | 1,08 |
Description
Beautiful, immaculate, spacious 3 year new all brick home in the Enclave! Fantastic opportunity to own in a most prestigious neighborhood! Light filled 4BR/3.5BA open floor plan with wonderful space! Kitchen with Wolf/Sub Zero appliances, custom cabinets, and granite. HW floors first/second floor. English bsmt with stairs to garage, prof lndscp. Tree lined one acre lot. Stevenson HS!
Property Specifics
| Single Family | |
| — | |
| — | |
| 2011 | |
| Full,English | |
| — | |
| No | |
| 1.08 |
| Lake | |
| The Enclave | |
| 600 / Annual | |
| Other | |
| Private Well | |
| Public Sewer | |
| 08824936 | |
| 14231010150000 |
Nearby Schools
| NAME: | DISTRICT: | DISTANCE: | |
|---|---|---|---|
|
Grade School
Kildeer Countryside Elementary S |
96 | — | |
|
Middle School
Woodlawn Middle School |
96 | Not in DB | |
|
High School
Adlai E Stevenson High School |
125 | Not in DB | |
Property History
| DATE: | EVENT: | PRICE: | SOURCE: |
|---|---|---|---|
| 10 Dec, 2010 | Sold | $225,000 | MRED MLS |
| 2 Oct, 2010 | Under contract | $299,900 | MRED MLS |
| — | Last price change | $395,000 | MRED MLS |
| 29 Dec, 2009 | Listed for sale | $395,000 | MRED MLS |
| 26 Jun, 2015 | Sold | $870,000 | MRED MLS |
| 29 Apr, 2015 | Under contract | $919,000 | MRED MLS |
| — | Last price change | $939,000 | MRED MLS |
| 27 Jan, 2015 | Listed for sale | $939,000 | MRED MLS |
Room Specifics
Total Bedrooms: 4
Bedrooms Above Ground: 4
Bedrooms Below Ground: 0
Dimensions: —
Floor Type: Carpet
Dimensions: —
Floor Type: Carpet
Dimensions: —
Floor Type: Carpet
Full Bathrooms: 4
Bathroom Amenities: Whirlpool,Separate Shower,Double Sink
Bathroom in Basement: 0
Rooms: Eating Area,Mud Room,Study
Basement Description: Unfinished
Other Specifics
| 3 | |
| Concrete Perimeter | |
| Asphalt | |
| Patio, Brick Paver Patio, Storms/Screens | |
| Landscaped,Wooded | |
| 176X264X178X263 | |
| Full | |
| Full | |
| Vaulted/Cathedral Ceilings, Hardwood Floors, Second Floor Laundry | |
| Range, Microwave, Dishwasher, High End Refrigerator, Washer, Dryer, Disposal, Stainless Steel Appliance(s) | |
| Not in DB | |
| Street Lights, Street Paved | |
| — | |
| — | |
| Wood Burning, Gas Starter |
Tax History
| Year | Property Taxes |
|---|---|
| 2010 | $634 |
| 2015 | $24,579 |
Contact Agent
Nearby Similar Homes
Nearby Sold Comparables
Contact Agent
Listing Provided By
@properties










