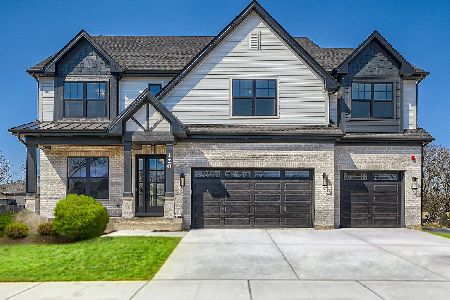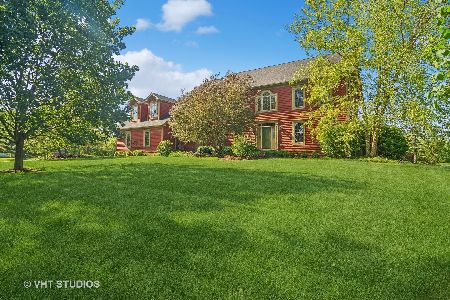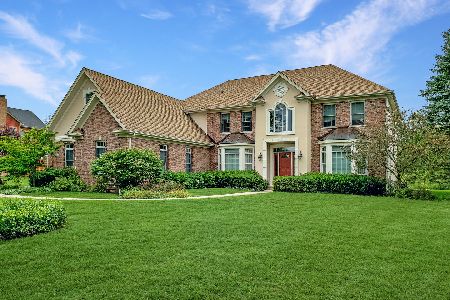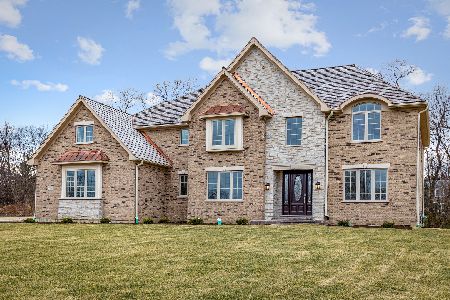22599 Evergreen Court, Kildeer, Illinois 60047
$980,000
|
Sold
|
|
| Status: | Closed |
| Sqft: | 5,401 |
| Cost/Sqft: | $190 |
| Beds: | 4 |
| Baths: | 6 |
| Year Built: | 2007 |
| Property Taxes: | $28,259 |
| Days On Market: | 1712 |
| Lot Size: | 1,23 |
Description
Stunning home in Kildeer. The beauty of this exterior is the detailed brick and stone architecture. enchanting private back yard boasting gorgeous landscaping. The open concept floor plan with detailed design, elegant details with intricate ceiling treatments, fine moldings including wainscot featured walls, wide crown, base and crowns. Quality lighting throughout. The custom crafted entry door sets the stage for the elegance. The formal living room features beautiful outdoor views. The spacious dining room is highlighted by elegant wainscot. The state of the art kitchen boast Woodmode custom cabinetry and hardware, granite counters, high end appliances, a large island, a walk in pantry and a separate breakfast nook with expansive windows inviting refreshing natural lighting. The family room boasts an entire wall of windows that gracefully invites pristine nature views inside. It features the warmth of an elegant fireplace. The main level office has great views and ideally located. Retreat to the primary suite with french doors leading to a charming balcony. Complete luxury , a huge walk in closet and a spectacular bath with a jetted spa bath, body spray shower and his and her vanities. Completing the second floor are three bedrooms with adjoining Jack and Jill bath, one ensuite with a private bath and a laundry room. Every bedroom ensuite. The finished lower level expands home enjoyment: a home theatre, recreation room with a fireplace and a full service bar,, work out room with a full bath, home office/sixth bedroom, workout room and large storage area. Award winning schools, shopping areas near. Minutes to downtown Long Grove . Well appointed home with high end finishes. 6 bedroom, 4.2 bathroom brick & stone home, custom built, won 2007 parade of Homes Award.
Property Specifics
| Single Family | |
| — | |
| Traditional | |
| 2007 | |
| Full,English | |
| CUSTOM | |
| No | |
| 1.23 |
| Lake | |
| — | |
| 600 / Annual | |
| Other | |
| Private Well | |
| Public Sewer | |
| 11089430 | |
| 14222011540000 |
Nearby Schools
| NAME: | DISTRICT: | DISTANCE: | |
|---|---|---|---|
|
Grade School
Kildeer Countryside Elementary S |
96 | — | |
|
Middle School
Woodlawn Middle School |
96 | Not in DB | |
|
High School
Adlai E Stevenson High School |
125 | Not in DB | |
Property History
| DATE: | EVENT: | PRICE: | SOURCE: |
|---|---|---|---|
| 1 Mar, 2021 | Sold | $970,000 | MRED MLS |
| 15 Jan, 2021 | Under contract | $1,025,000 | MRED MLS |
| 5 Jan, 2021 | Listed for sale | $1,025,000 | MRED MLS |
| 20 Jul, 2021 | Sold | $980,000 | MRED MLS |
| 6 Jun, 2021 | Under contract | $1,025,000 | MRED MLS |
| 19 May, 2021 | Listed for sale | $1,025,000 | MRED MLS |
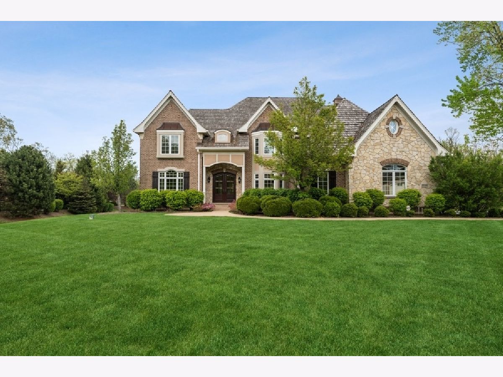
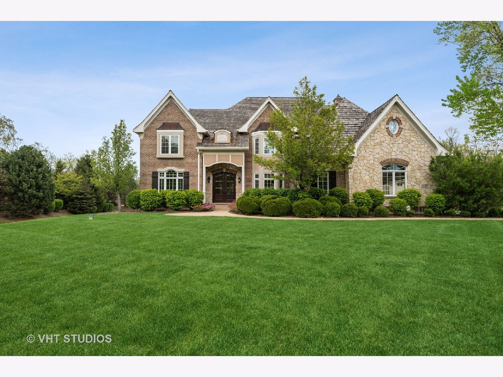
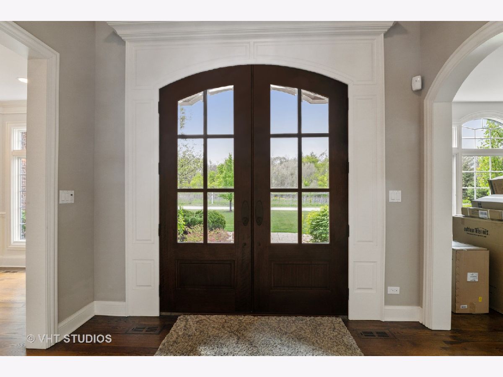
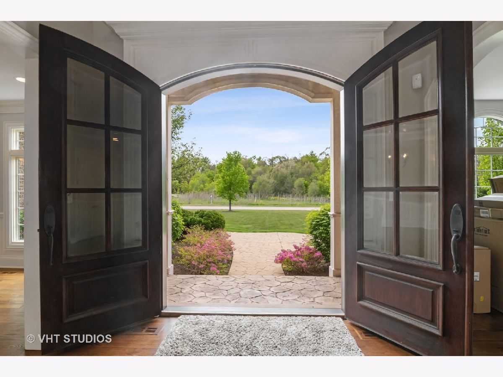
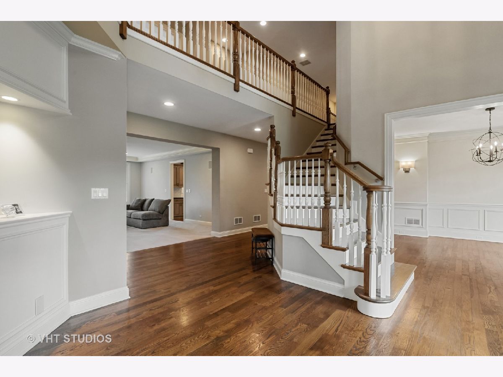
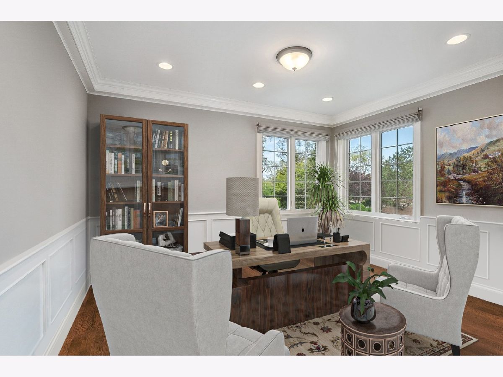

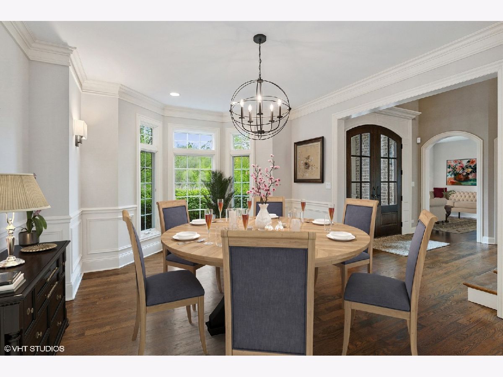

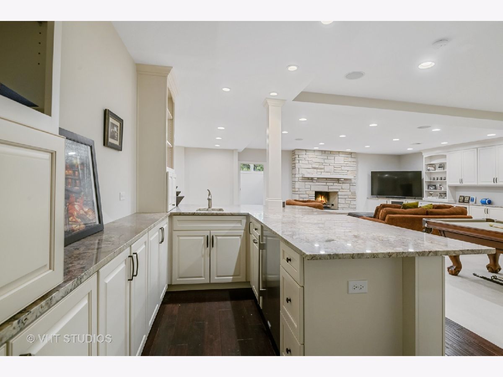
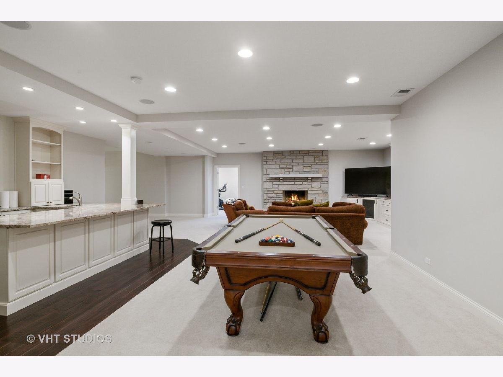
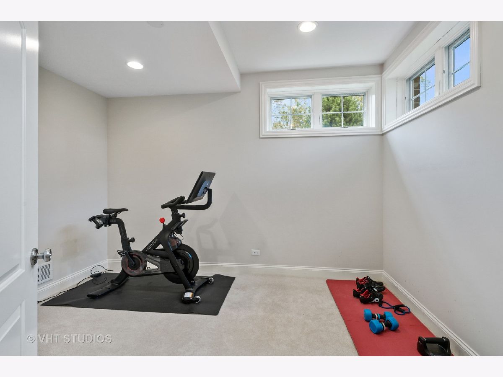
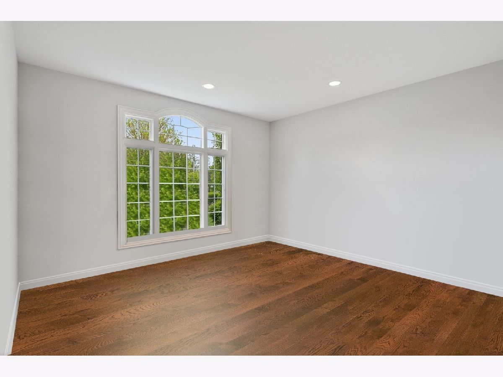
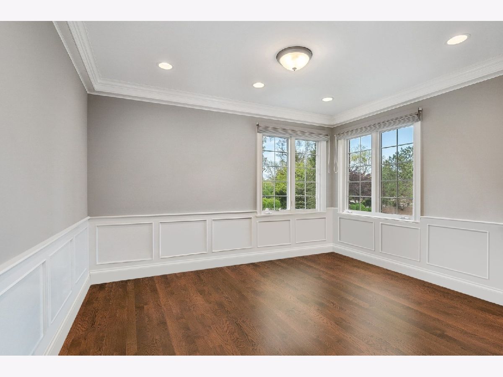
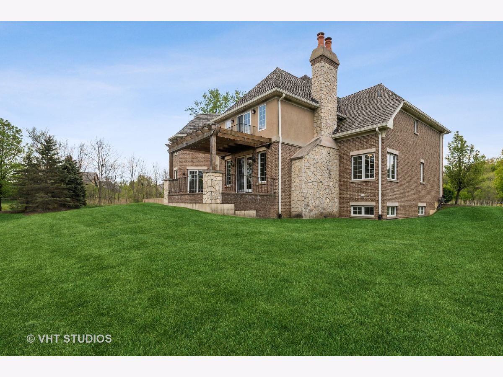

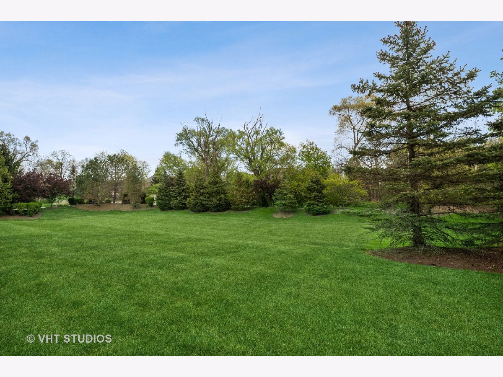



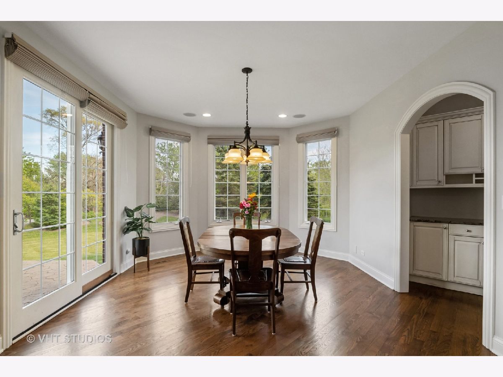

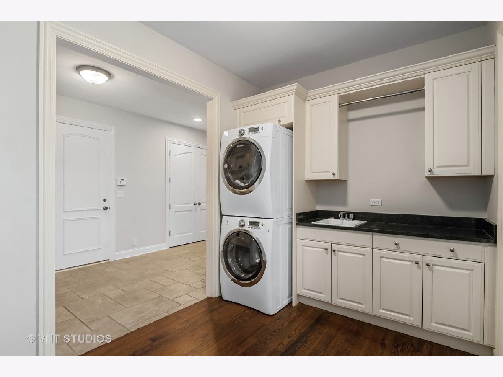
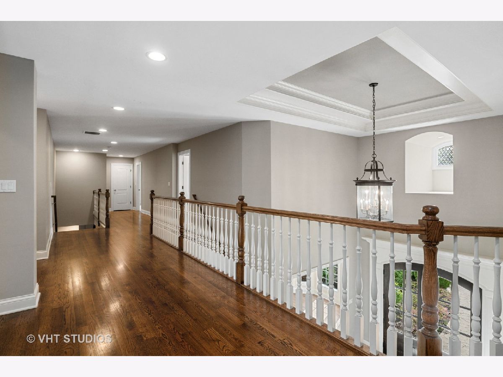



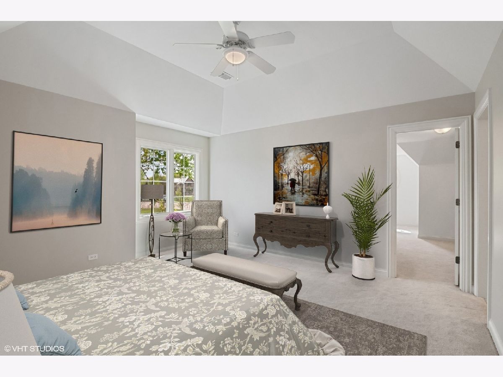


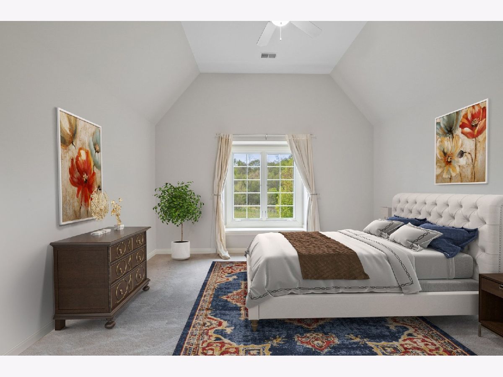


Room Specifics
Total Bedrooms: 6
Bedrooms Above Ground: 4
Bedrooms Below Ground: 2
Dimensions: —
Floor Type: Carpet
Dimensions: —
Floor Type: Carpet
Dimensions: —
Floor Type: Carpet
Dimensions: —
Floor Type: —
Dimensions: —
Floor Type: —
Full Bathrooms: 6
Bathroom Amenities: Whirlpool,Separate Shower,Double Sink
Bathroom in Basement: 1
Rooms: Bedroom 5,Bedroom 6,Eating Area,Den,Recreation Room
Basement Description: Finished
Other Specifics
| 3 | |
| Concrete Perimeter | |
| Asphalt | |
| Patio | |
| Cul-De-Sac,Landscaped | |
| 202X267X199X266 | |
| — | |
| Full | |
| Vaulted/Cathedral Ceilings, Bar-Dry, Bar-Wet, Hardwood Floors, First Floor Laundry, Second Floor Laundry, Built-in Features, Walk-In Closet(s) | |
| Range, Microwave, Dishwasher, High End Refrigerator, Washer, Dryer, Disposal, Stainless Steel Appliance(s) | |
| Not in DB | |
| Curbs, Street Paved | |
| — | |
| — | |
| Gas Log, Gas Starter |
Tax History
| Year | Property Taxes |
|---|---|
| 2021 | $28,259 |
Contact Agent
Nearby Similar Homes
Nearby Sold Comparables
Contact Agent
Listing Provided By
@properties


